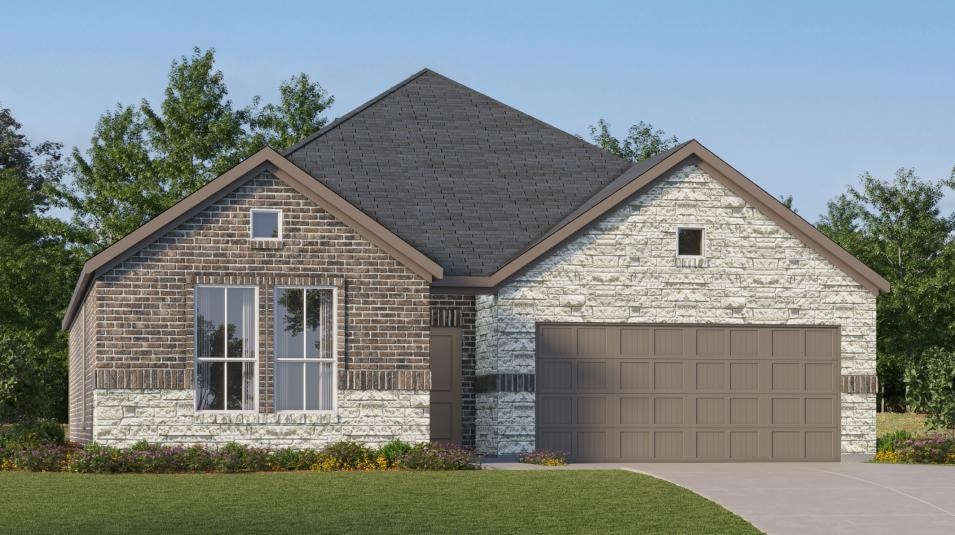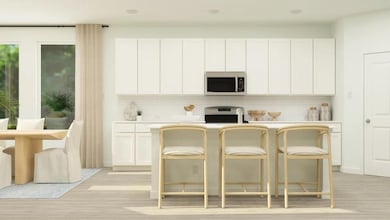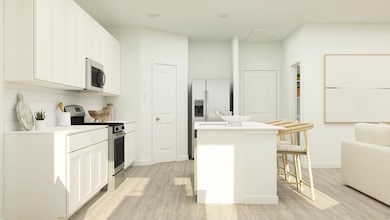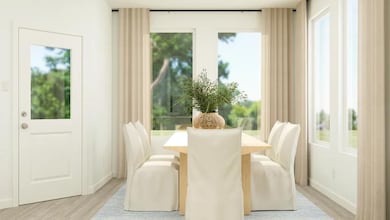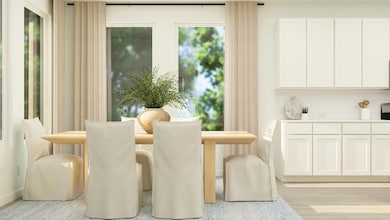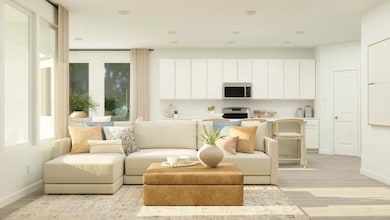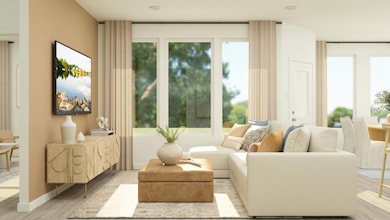
4851 Paynes Valley Dr Ennis, TX 75119
Ellis County NeighborhoodEstimated payment $2,053/month
Total Views
2,379
3
Beds
2
Baths
1,604
Sq Ft
$196
Price per Sq Ft
Highlights
- New Construction
- Park
- 1-Story Property
- Community Pool
- Trails
About This Home
This single-story home shares an open layout between the kitchen, nook and family room for easy entertaining, along with access to the covered patio for year-round outdoor lounging. A luxe owner's suite is in a rear of the home and comes complete with an en-suite bathroom and walk-in closet. There are two secondary bedrooms at the front of the home, ideal for household members and overnight guests.
Home Details
Home Type
- Single Family
Parking
- 2 Car Garage
Home Design
- New Construction
- Quick Move-In Home
- Frey Plan
Interior Spaces
- 1,604 Sq Ft Home
- 1-Story Property
Bedrooms and Bathrooms
- 3 Bedrooms
- 2 Full Bathrooms
Community Details
Overview
- Actively Selling
- Built by Lennar
- Prairie View Classic Collection Subdivision
Recreation
- Community Pool
- Park
- Trails
Sales Office
- 4857 Stonebridge Drive
- Ennis, TX 75119
- 866-314-4477
- Builder Spec Website
Office Hours
- Mon 10-7 | Tue 10-7 | Wed 10-7 | Thu 10-7 | Fri 10-7 | Sat 10-7 | Sun 12-7
Map
Create a Home Valuation Report for This Property
The Home Valuation Report is an in-depth analysis detailing your home's value as well as a comparison with similar homes in the area
Similar Homes in Ennis, TX
Home Values in the Area
Average Home Value in this Area
Property History
| Date | Event | Price | Change | Sq Ft Price |
|---|---|---|---|---|
| 07/14/2025 07/14/25 | For Sale | $283,999 | -9.6% | $177 / Sq Ft |
| 06/18/2025 06/18/25 | For Sale | $313,999 | -- | $196 / Sq Ft |
Nearby Homes
- 4785 Olympus Dr
- 1041 Shady Oaks Dr
- 934 Neyland Dr
- 4839 Paynes Valley Dr
- 4779 Olympus Dr
- 4773 Olympus Dr
- 4772 Olympus Dr
- 4778 Olympus Dr
- 5124 Valhalla Dr
- 2023 Shady Oaks Dr
- 1070 Shady Oaks Dr
- 2005 Shady Oaks Dr
- 2058 Shady Oaks Dr
- 1022 Shady Oaks Dr
- 5112 Valhalla Dr
- 922 Neyland Dr
- 4857 Stonebridge Dr
- 4857 Stonebridge Dr
- 4857 Stonebridge Dr
- 4857 Stonebridge Dr
- 1107 Fairbanks Dr
- 1215 Wildflower St
- 1208 Wildflower St
- 2804 Petal Ln
- 1002 Richmond Dr
- 2402 Mobile Dr
- 608 Odlozil Ln
- 700 Odlozil Ln
- 2309 Ava Dr
- 1001 Biloxi Dr
- 1101 Biloxi Dr
- 1016 Biloxi Dr
- 1212 Grace Cir
- 1007 S Hall St
- 6827 Ensign Rd
- 1001 W Lampasas St
- 200 Valek Rd
- 1803 W Ennis Ave
- 604 S Mckinney St
- 3700 Fm-85
