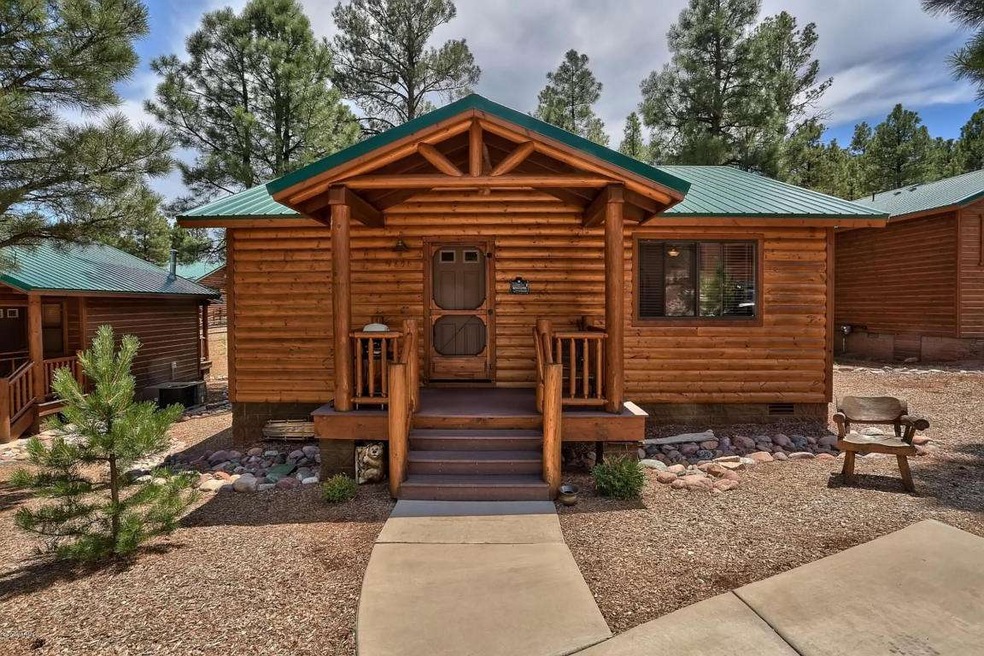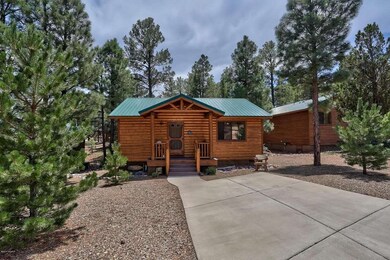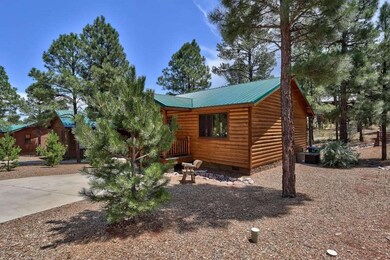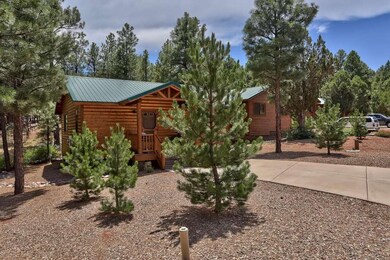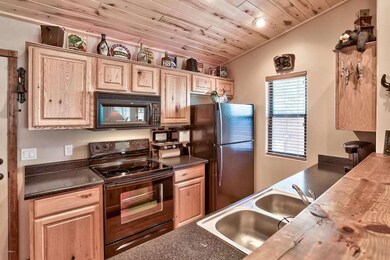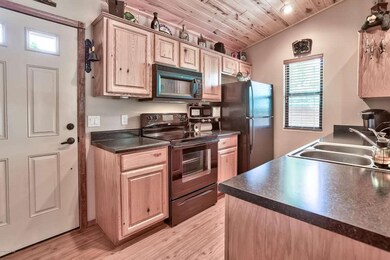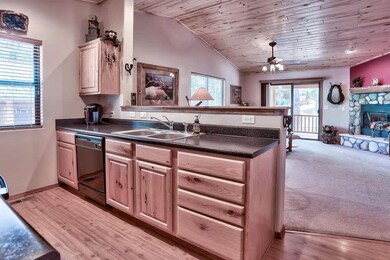
4851 W Cottage Loop Show Low, AZ 85901
Highlights
- Vaulted Ceiling
- Private Yard
- Double Pane Windows
- Show Low High School Rated A-
- Balcony
- Breakfast Bar
About This Home
As of November 2022Welcome To Your Special Getaway Cabin In The Premier Bison Ridge Community. This Beautiful Cabin Boasts A Huge Backyard With Tall Pines. Your Perfect Retreat Features Wood Laminate Floors, A Gorgeous Stone Fireplace, Wood Blinds,Ceiling Fans In Bedrooms And Great Room. Large Windows Bathe Your Cabin With Natural Light. The Community is Close to Shopping, Dining, Hiking, Fishing, And Skiing. Enjoy All The Amenities Bison Ridge Community Park Has To Offer Including A Children's Play Area, Horseshoe Pits, Picnic Area Plus Much More. Furnishings Are Available On A Separate Bill Of Sale.
Last Agent to Sell the Property
Mitchell Kudla
HomeSmart License #SA576812000
Last Buyer's Agent
Non-MLS Agent
Non-MLS Office
Home Details
Home Type
- Single Family
Est. Annual Taxes
- $1,081
Year Built
- Built in 2005
Lot Details
- 6,098 Sq Ft Lot
- Desert faces the front and back of the property
- Partially Fenced Property
- Wood Fence
- Private Yard
HOA Fees
- Property has a Home Owners Association
Parking
- 2 Open Parking Spaces
Home Design
- Wood Frame Construction
- Metal Roof
- Siding
Interior Spaces
- 840 Sq Ft Home
- 1-Story Property
- Vaulted Ceiling
- Ceiling Fan
- Double Pane Windows
- Family Room with Fireplace
Kitchen
- Breakfast Bar
- Built-In Microwave
- Dishwasher
Flooring
- Carpet
- Tile
Bedrooms and Bathrooms
- 2 Bedrooms
- Primary Bathroom is a Full Bathroom
- 1 Bathroom
Laundry
- Laundry in unit
- Washer and Dryer Hookup
Schools
- Out Of Maricopa Cnty Elementary And Middle School
- Out Of Maricopa Cnty High School
Utilities
- Refrigerated Cooling System
- Heating System Uses Natural Gas
- Cable TV Available
Additional Features
- No Interior Steps
- Balcony
Listing and Financial Details
- Tax Lot 45
- Assessor Parcel Number 309-75-070
Community Details
Overview
- Bison Ridge Association, Phone Number (928) 000-0000
- Built by Bison Homes
- Bison Ridge Subdivision
- FHA/VA Approved Complex
Recreation
- Community Playground
Ownership History
Purchase Details
Purchase Details
Home Financials for this Owner
Home Financials are based on the most recent Mortgage that was taken out on this home.Purchase Details
Home Financials for this Owner
Home Financials are based on the most recent Mortgage that was taken out on this home.Purchase Details
Purchase Details
Purchase Details
Home Financials for this Owner
Home Financials are based on the most recent Mortgage that was taken out on this home.Purchase Details
Home Financials for this Owner
Home Financials are based on the most recent Mortgage that was taken out on this home.Purchase Details
Map
Similar Home in Show Low, AZ
Home Values in the Area
Average Home Value in this Area
Purchase History
| Date | Type | Sale Price | Title Company |
|---|---|---|---|
| Special Warranty Deed | -- | None Listed On Document | |
| Warranty Deed | $335,000 | Pioneer Title | |
| Cash Sale Deed | $130,000 | Pioneer Title Agency | |
| Special Warranty Deed | -- | Lsi Title Agency | |
| Trustee Deed | $153,000 | Landamerica Transnation Titl | |
| Interfamily Deed Transfer | -- | First American Title | |
| Warranty Deed | $189,000 | First American Title | |
| Cash Sale Deed | $161,970 | First American Title |
Mortgage History
| Date | Status | Loan Amount | Loan Type |
|---|---|---|---|
| Previous Owner | $268,000 | New Conventional | |
| Previous Owner | $144,000 | New Conventional |
Property History
| Date | Event | Price | Change | Sq Ft Price |
|---|---|---|---|---|
| 11/30/2022 11/30/22 | Sold | $335,000 | 0.0% | $399 / Sq Ft |
| 10/23/2022 10/23/22 | Pending | -- | -- | -- |
| 10/06/2022 10/06/22 | For Sale | $335,000 | +157.7% | $399 / Sq Ft |
| 10/02/2014 10/02/14 | Sold | $130,000 | 0.0% | $155 / Sq Ft |
| 10/02/2014 10/02/14 | Sold | $130,000 | -6.1% | $155 / Sq Ft |
| 09/18/2014 09/18/14 | Pending | -- | -- | -- |
| 07/30/2014 07/30/14 | For Sale | $138,500 | -- | $165 / Sq Ft |
Tax History
| Year | Tax Paid | Tax Assessment Tax Assessment Total Assessment is a certain percentage of the fair market value that is determined by local assessors to be the total taxable value of land and additions on the property. | Land | Improvement |
|---|---|---|---|---|
| 2025 | $1,503 | $24,405 | $2,933 | $21,472 |
| 2024 | $1,423 | $25,075 | $2,800 | $22,275 |
| 2023 | $1,503 | $19,081 | $2,420 | $16,661 |
| 2022 | $1,423 | $0 | $0 | $0 |
| 2021 | $1,423 | $0 | $0 | $0 |
| 2020 | $1,338 | $0 | $0 | $0 |
| 2019 | $1,334 | $0 | $0 | $0 |
| 2018 | $1,273 | $0 | $0 | $0 |
| 2017 | $1,175 | $0 | $0 | $0 |
| 2016 | $1,158 | $0 | $0 | $0 |
| 2015 | $1,087 | $8,951 | $2,000 | $6,951 |
Source: Arizona Regional Multiple Listing Service (ARMLS)
MLS Number: 5151585
APN: 309-75-045
- 2310 N Cottage Trail Unit B3
- 2310 N Cottage Trail Unit B3
- 2300 N Cottage Trail Unit A11
- 2050 N Bison Pass Ct
- 2071 N Bison Pass Ct
- 2051 N Bison Ridge Trail
- 4520 W Tatanka Loop Unit A5
- 4520 W Tatanka Loop Unit A5
- 4760 W Bison Ln
- 1891 N Bison Ridge Trail
- 4760 Tatanka Dr
- 4791 W Stage Coach Trail
- 4690 W Tatanka Loop
- 4696 W Tatanka Loop
- 4831 W Stage Coach Trail
- 4820 W Tatanka Loop
- 0 N 43rd Ave
- 43xx N 43rd Ave
- 4101 W Thornton Rd
- 1420 N 41st Dr
