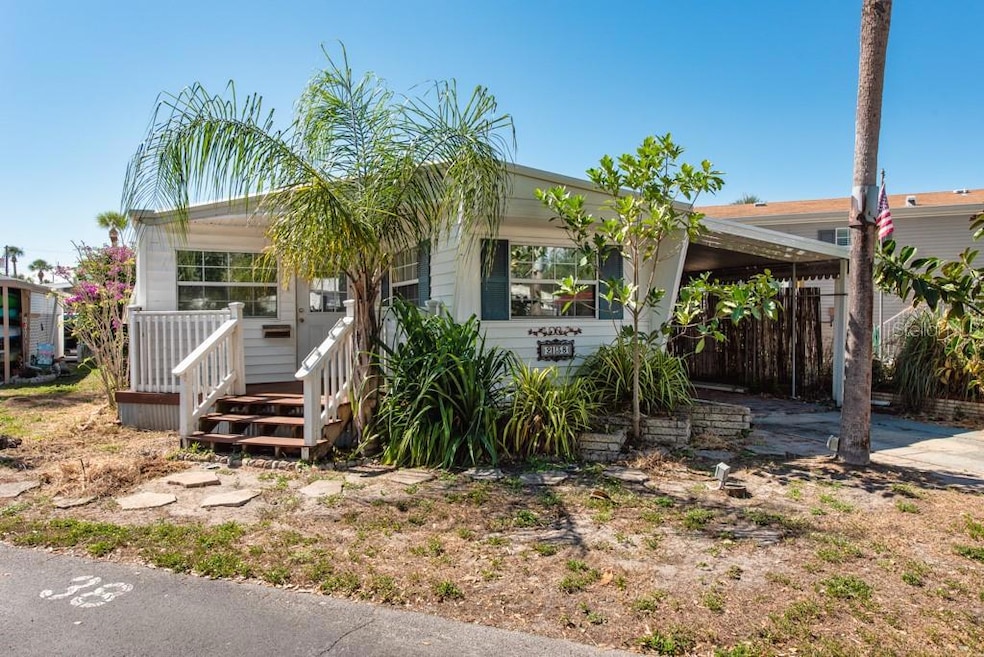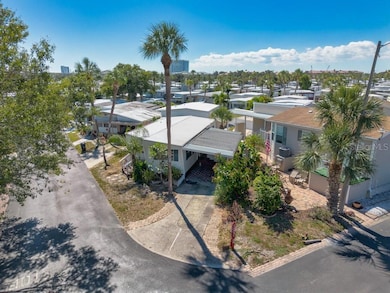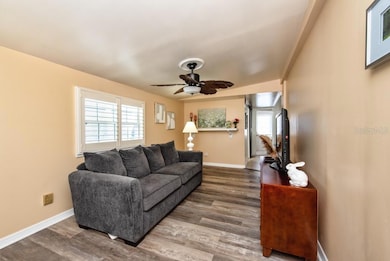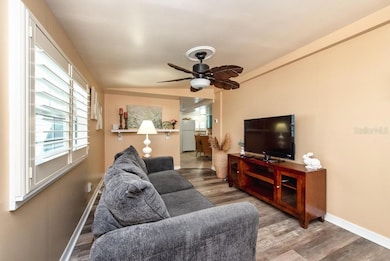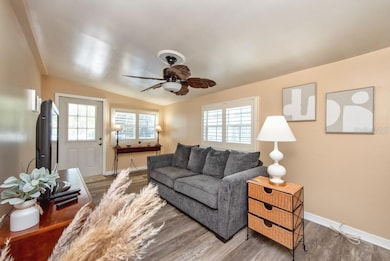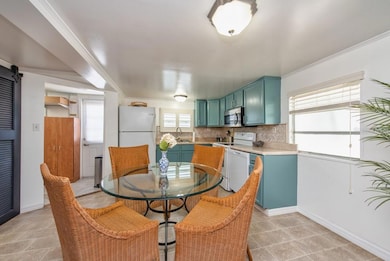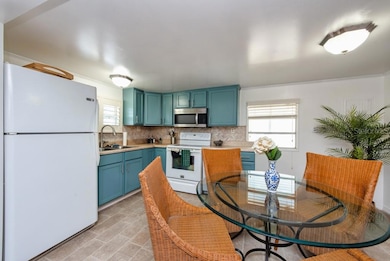4851 W Gandy Blvd Unit B2L38 Tampa, FL 33611
Bayside West NeighborhoodEstimated payment $858/month
Highlights
- Assigned Boat Slip
- Access to Bay or Harbor
- Active Adult
- Boat Lift
- Fishing
- Clubhouse
About This Home
Effortless coastal living meets active community charm in this beautifully updated 1-bedroom, 1-bath home nestled in the desirable 55+ gated waterfront community of Regency Cove. Offering 700 square feet of thoughtfully designed living space, this cozy retreat feels open and inviting with its seamless floor plan and stylish updated laminate flooring throughout. Enjoy the convenience of a separate laundry room, an updated kitchen with refreshed cabinets, a brand-new dishwasher, and a modernized bathroom. The dedicated dining area creates a comfortable setting for meals and entertaining. Step outside to find a brick-lined carport that keeps your vehicle shaded and adds a touch of character to the exterior. There are two sheds—one adjacent to the carport that serves as a versatile flex space with a toilet, ideal for a workshop or hobby area, and an additional shed for storage. This home also offers the option to be turn-key, with most contents included, making it easy to move right in and start enjoying the relaxed Florida lifestyle. Life in Regency Cove is all about relaxation and recreation. Spend your mornings fishing from the community pier, unwind by the sparkling pool, or join friends for activities at the clubhouse. With shuffleboard courts, walking paths, a library, a billiards room, a park, and more, there’s always something to enjoy. Whether you’re looking to downsize, snowbird for the season, or embrace carefree coastal living year-round, this home offers the perfect blend of comfort, convenience, and community—all within minutes of Tampa Bay’s waterfront attractions.
Listing Agent
LPT REALTY LLC Brokerage Phone: 877-366-2213 License #3135049 Listed on: 10/28/2025

Property Details
Home Type
- Manufactured Home
Est. Annual Taxes
- $404
Year Built
- Built in 1960
Lot Details
- 1,099 Sq Ft Lot
- Northeast Facing Home
HOA Fees
- $325 Monthly HOA Fees
Parking
- 1 Carport Space
Home Design
- Metal Roof
- Vinyl Siding
Interior Spaces
- 700 Sq Ft Home
- 1-Story Property
- Built-In Features
- Shelving
- Ceiling Fan
- Living Room
- Crawl Space
- Laundry Room
Kitchen
- Eat-In Kitchen
- Walk-In Pantry
- Range
- Microwave
- Dishwasher
Flooring
- Laminate
- Tile
Bedrooms and Bathrooms
- 1 Bedroom
- 1 Full Bathroom
Outdoor Features
- Access to Bay or Harbor
- Boat Lift
- Assigned Boat Slip
- Shed
Schools
- Anderson Elementary School
- Madison Middle School
- Robinson High School
Mobile Home
- Manufactured Home
Utilities
- Central Heating and Cooling System
- High Speed Internet
- Cable TV Available
Listing and Financial Details
- Visit Down Payment Resource Website
- Legal Lot and Block 000380 / 000B20
- Assessor Parcel Number A-05-30-18-3X0-000B20-00038.0
Community Details
Overview
- Active Adult
- Association fees include pool, maintenance structure, security, sewer, trash
- Regency Cove A Cooperative Association
- Regency Cove A Cooperative Subdivision
Amenities
- Clubhouse
Recreation
- Community Pool
- Fishing
- Park
Pet Policy
- Pets Allowed
Map
Home Values in the Area
Average Home Value in this Area
Property History
| Date | Event | Price | List to Sale | Price per Sq Ft |
|---|---|---|---|---|
| 10/28/2025 10/28/25 | For Sale | $95,000 | -- | $136 / Sq Ft |
Source: Stellar MLS
MLS Number: TB8442256
- 4851 W Gandy Blvd Unit B4L7
- 4851 W Gandy Blvd Unit B2L25
- 4851 W Gandy Blvd Unit B3L18
- 4851 W Gandy Blvd Unit 6-3
- 4851 W Gandy Blvd Unit B7L9
- 4851 W Gandy Blvd Unit B4 L12
- 4851 W Gandy Blvd Unit 519
- 4851 W Gandy Blvd Unit B09L23
- 4851 W Gandy Blvd Unit B14L38
- 4851 W Gandy Blvd Unit B4 L32
- 4851 W Gandy Blvd Unit B7L46
- 4851 W Gandy Blvd Unit 5PA
- 4851 W Gandy Blvd Unit B11L38
- 4851 W Gandy Blvd Unit B2L11
- 4851 W Gandy Blvd Unit B11L35
- 4851 W Gandy Blvd Unit B2L10
- 4851 W Gandy Blvd Unit 23C
- 4851 W Gandy Blvd Unit 11S
- 4851 W Gandy Blvd Unit B5L5
- 4717 W Coachman Ave
- 4851 W Gandy Blvd Unit B10L30
- 4800 S Westshore Blvd
- 4821 W Mcelroy Ave Unit D210
- 4928 W Gandy Blvd Unit G203
- 4915 W Mcelroy Ave Unit H112
- 4907 W Mcelroy Ave Unit 209
- 5000 Culbreath Key Way Unit 9316
- 4810 W Mcelroy Ave Unit 32
- 4810 W Mcelroy Ave Unit 5
- 4810 W Mcelroy Ave Unit 2
- 4601 W Oakellar Ave
- 5001 Bridge St
- 5000 Culbreath Key Way Unit 1-215
- 5000 Culbreath Key Way Unit 9305
- 5000 Culbreath Key Way Unit 1218
- 5000 Culbreath Key Way Unit 8-214
- 4732 W Lawn Ave
- 5120 Marina Way Unit 9906
- 5350 Bridge St
- 4703 Jennings Bay Ct
