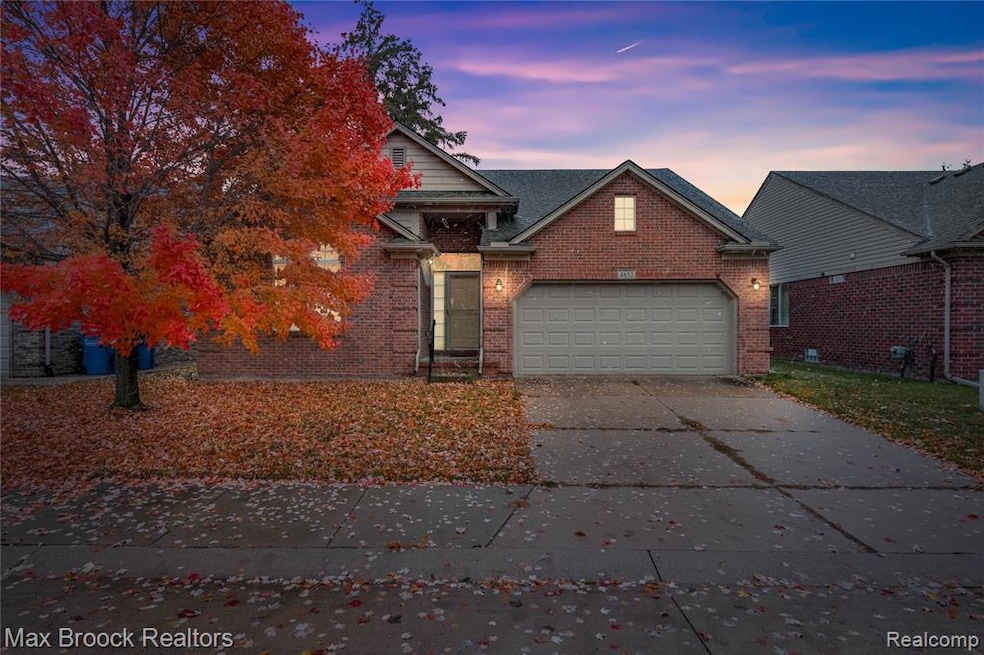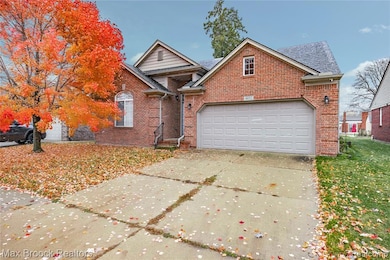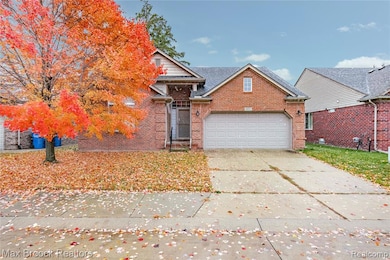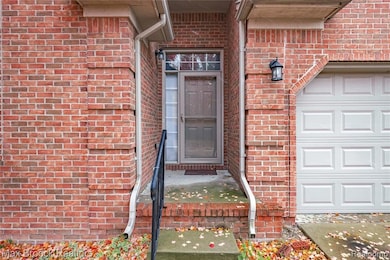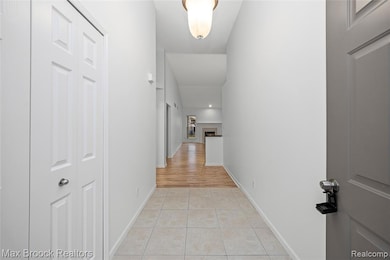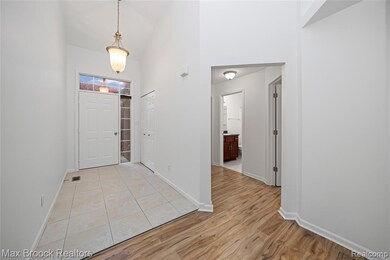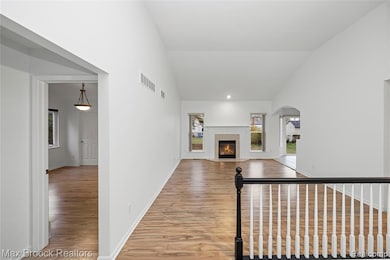4852 Burberry Dr Unit 212 Warren, MI 48092
Northwest Warren NeighborhoodEstimated payment $2,652/month
Highlights
- Popular Property
- Vaulted Ceiling
- 2 Car Attached Garage
- 15 Acre Lot
- Ranch Style House
- Forced Air Heating and Cooling System
About This Home
Gorgeous 3 bedroom, 2 full bath newer-construction ranch (built 2009) in a highly desirable area. This home has been freshly painted and features new flooring, plenty of closet space, vaulted ceilings, quality windows, and abundant natural light throughout. You’ll love the open floor plan with convenient first-floor laundry and a spacious kitchen with cherry cabinets and all appliances included. The inviting great room offers a cozy gas fireplace and flows into the dining area with a doorwall leading to the well-groomed yard, perfect for relaxing, playing, or entertaining. The home also offers a full, large, clean basement with high ceilings and an egress window, providing excellent storage or future finishing potential. Truly move-in ready with fresh neutral decor and generously sized rooms just waiting for your personal touch. Fantastic location with easy access to the GM Tech Center, library, expressways, and City Square, which features a summer waterpark, farmers market, winter ice rink, outdoor movies, and concerts.
Open House Schedule
-
Saturday, November 22, 202512:00 to 2:00 pm11/22/2025 12:00:00 PM +00:0011/22/2025 2:00:00 PM +00:00Add to Calendar
-
Sunday, November 23, 202512:00 to 2:00 pm11/23/2025 12:00:00 PM +00:0011/23/2025 2:00:00 PM +00:00Add to Calendar
Home Details
Home Type
- Single Family
Est. Annual Taxes
Year Built
- Built in 2009
Lot Details
- 15 Acre Lot
- Lot Dimensions are 54x120
HOA Fees
- $31 Monthly HOA Fees
Home Design
- Ranch Style House
- Brick Exterior Construction
- Poured Concrete
Interior Spaces
- 1,650 Sq Ft Home
- Vaulted Ceiling
- Great Room with Fireplace
- Unfinished Basement
- Natural lighting in basement
Kitchen
- Free-Standing Gas Range
- Microwave
- Dishwasher
Bedrooms and Bathrooms
- 3 Bedrooms
- 2 Full Bathrooms
Parking
- 2 Car Attached Garage
- Front Facing Garage
- Garage Door Opener
Location
- Ground Level
Utilities
- Forced Air Heating and Cooling System
- Heating System Uses Natural Gas
Community Details
- Dieter W. Kies Association
- Burberry Place Condo #1015 Subdivision
Listing and Financial Details
- Assessor Parcel Number 1308132011
Map
Home Values in the Area
Average Home Value in this Area
Tax History
| Year | Tax Paid | Tax Assessment Tax Assessment Total Assessment is a certain percentage of the fair market value that is determined by local assessors to be the total taxable value of land and additions on the property. | Land | Improvement |
|---|---|---|---|---|
| 2025 | $7,689 | $158,660 | $0 | $0 |
| 2024 | $7,471 | $143,220 | $0 | $0 |
| 2023 | $6,201 | $123,330 | $0 | $0 |
| 2022 | $7,707 | $113,750 | $0 | $0 |
| 2021 | $4,167 | $108,660 | $0 | $0 |
| 2020 | $4,018 | $108,610 | $0 | $0 |
| 2019 | $3,874 | $104,390 | $0 | $0 |
| 2018 | $111 | $96,790 | $0 | $0 |
| 2017 | $3,885 | $95,550 | $12,250 | $83,300 |
| 2016 | $3,880 | $95,550 | $0 | $0 |
| 2015 | -- | $88,420 | $0 | $0 |
| 2013 | $3,642 | $66,760 | $0 | $0 |
Property History
| Date | Event | Price | List to Sale | Price per Sq Ft | Prior Sale |
|---|---|---|---|---|---|
| 11/14/2025 11/14/25 | For Sale | $375,000 | +30.4% | $227 / Sq Ft | |
| 05/19/2021 05/19/21 | Sold | $287,500 | -3.8% | $174 / Sq Ft | View Prior Sale |
| 04/12/2021 04/12/21 | Pending | -- | -- | -- | |
| 04/05/2021 04/05/21 | For Sale | $299,000 | 0.0% | $181 / Sq Ft | |
| 04/04/2021 04/04/21 | Pending | -- | -- | -- | |
| 04/02/2021 04/02/21 | For Sale | $299,000 | -- | $181 / Sq Ft |
Purchase History
| Date | Type | Sale Price | Title Company |
|---|---|---|---|
| Warranty Deed | $325,000 | -- | |
| Warranty Deed | $325,000 | None Listed On Document | |
| Warranty Deed | $287,500 | V1 Title Agency | |
| Interfamily Deed Transfer | -- | None Available | |
| Warranty Deed | -- | Lawyers Title Insurance Co | |
| Sheriffs Deed | $362,121 | None Available |
Mortgage History
| Date | Status | Loan Amount | Loan Type |
|---|---|---|---|
| Open | $260,000 | New Conventional | |
| Closed | $260,000 | New Conventional |
Source: Realcomp
MLS Number: 20251053392
APN: 12-13-08-132-011
- 4749 Lutz Dr
- 5239 E 13 Mile Rd
- 4519 Reader Dr
- 5247 Lyons Cir S
- 30493 Berghway Trail
- 30520 Berghway Trail
- 30475 Berghway Trail
- 5061 Buchanan Ave
- 29900 N Grand Oaks Dr Unit 26
- 31401 Lyons Cir E
- 29900 S Grand Oaks Dr Unit 26
- 31495 Lyons Cir E
- 29631 Cunningham Dr
- 4125 Derray Ct Unit 7
- 29650 Trailwood Dr Unit 46
- 29553 Cunningham Dr
- 29391 Woodpark Cir
- 29512 Orvylle Dr
- 3451 Winters Dr
- 30817 Ohmer Dr
- 4801 E 13 Mile Rd
- 5061 Buchanan Ave
- 31365 Pagels Dr
- 29940 Heritage Pkwy
- 31499 Mound Rd
- 32725 Grinsell Dr
- 4029 Alia Dr
- 28622 Milton Ave
- 5620 Elmgrove Ave
- 32556 Mound Rd
- 5186 E 14 Mile Rd
- 33021 Karin Dr
- 6380 E 14 Mile Rd
- 28055 Milton Ave
- 32447 Hawthorne Dr
- 33665 Kennedy Dr
- 1727 Dulong Ave
- 30885 Lee Frank Ln
- 29356 Dequindre Rd
- 28314 James Dr
