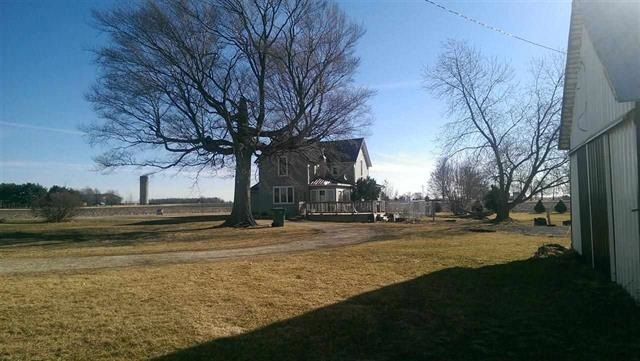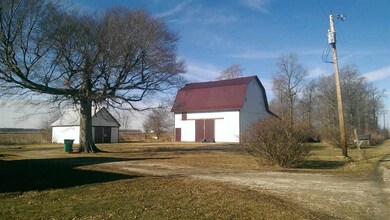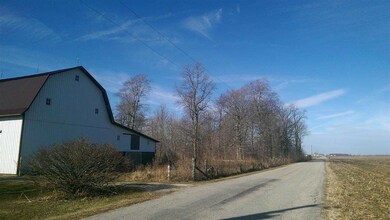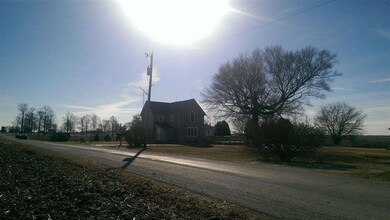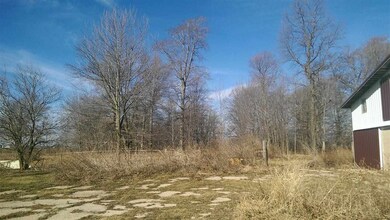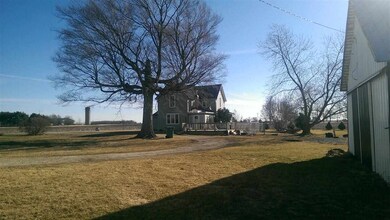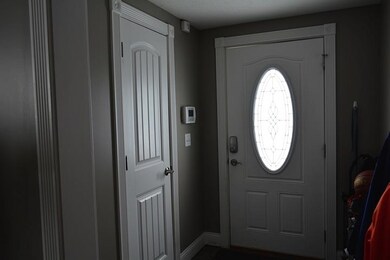
4852 E 600 N Camden, IN 46917
About This Home
As of February 2019This one of a kind country home is superb. Kitchen designed & Built by Sims Lohman in 2012. Wood Flooring by Shaw Hardwoods. This home was rebuilt from ground up in 2012. Wiring & Plumbing is also new & replaced in 2012. New Furnace, Central air, Duct work, Windows, Security System, Heat pump, Water heater, Smoke & Fire Sensors, appliance, whole house humidifier, & Floor Joist. 400 amp electrical service. The list of amenities & upgrades go above & beyond. Home Sits on a professionally landscaped lot with 5 acres. Approx. 45 minutes drive to Lafayette or Kokomo 1st Floor Master Bedroom & Bath with walk in closet. Well was new in 2005. Drilled by Armstrong Drilling. Septic Pumped for routine maintenance in 2014. Barns were remodeled in 2009-2010 with new metal roof.
Last Agent to Sell the Property
Megan DiVello
Keller Williams Lafayette Listed on: 02/22/2015
Last Buyer's Agent
Megan DiVello
Keller Williams Lafayette Listed on: 02/22/2015
Home Details
Home Type
Single Family
Est. Annual Taxes
$1,044
Year Built
1900
Lot Details
0
Listing Details
- Class: RESIDENTIAL
- Property Sub Type: Site-Built Home
- Year Built: 1900
- Age: 115
- Style: One and Half Story
- Total Number of Rooms: 3
- Bedrooms: 3
- Number Above Grade Bedrooms: 3
- Total Bathrooms: 3
- Total Full Bathrooms: 2
- Total Number of Half Bathrooms: 1
- Legal Description: 014-22015-00 FRAC PT NE NE 9-25-1 5 AC |
- Parcel Number ID: 08-08-08-000-015.000-019
- Platted: Yes
- Amenities: 1st Bdrm En Suite, Alarm System-Security, Attic Storage, Breakfast Bar, Built-in Desk, Ceiling-9+, Ceiling Fan(s), Closet(s) Walk-in, Countertops-Stone, Deck Open, Detector-Smoke, Dryer Hook Up Electric, Eat-In Kitchen, Home Warranty Included, Landscaped, Open Floor Plan, Storm Doors, Tub/Shower Combination
- Location: Rural
- Road Surface: Paved
- Sp Lp Percent: 96.74
- Year Taxes Payable: 2014
- Special Features: None
- Stories: 1
Interior Features
- Total Sq Ft: 2080
- Total Finished Sq Ft: 1952
- Above Grade Finished Sq Ft: 1952
- Below Grade Sq Ft: 128
- Price Per Sq Ft: 91.19
- Basement Foundation: Partial Basement, Unfinished
- Basement Material: Block, Stone
- Flooring: Carpet, Hardwood Floors, Tile
- Living Great Room: Dimensions: 15x16, On Level: Main
- Kitchen: Dimensions: 14x15, On Level: Main
- Dining Room: Dimensions: 13x15, On Level: Main
- Bedroom 1: Dimensions: 15x16, On Level: Main
- Bedroom 2: Dimensions: 15x16, On Level: Upper
- Bedroom 3: Dimensions: 14x15, On Level: Upper
- Other Room1: entry, Dimensions: 5x6, On Level: Main
- Other Room 2: kids toy/ living room, Dimensions: 17x16
- Main Level Sq Ft: 1184
- Number of Main Level Full Bathrooms: 1
- Number of Main Level Half Bathrooms: 1
- Total Below Grade Sq Ft: 128
Exterior Features
- Exterior: Vinyl
- Roof Material: Metal
- Outbuilding1: None, Dimensions: 20x30
- Fence: Farm, Pet Fence
- Outbuilding2: Outbuilding, Dimensions: 40x70, 2800
Garage/Parking
- Off Street Parking: Yes
Utilities
- Cooling: Central Air
- Heating Fuel: Electric, Heat Pump
- Sewer: Septic
- Water Utilities: Well
- Hvac: Attic Fan, Ceiling Fan, Energy Star A/C
- Laundry: Dimensions: Mainx15, On Level: 8
- Well Type: Private
Schools
- School District: Carroll Cons. School Corp.
- Elementary School: Carroll
- Middle School: Carroll
- High School: Carroll
- Elementary School: Carroll
Lot Info
- Lot Description: Level, 3-5.9999, Pasture, Wooded
- Lot Dimensions: 217800
- Estimated Lot Sq Ft: 217800
- Estimated Lot Size Acres: 5
Green Features
- Energy Efficient: Appliances, Electrical/Lighting, HVAC, Insulation, Roofing, Thermostat/Controllers, Windows, Water Heater
- Energy Efficient Windows/Doors: Double Pane Windows, Energy Star Windows
Tax Info
- Annual Taxes: 722
- Exemptions: Homestead
MLS Schools
- High School: Carroll
- Middle School: Carroll
- School District: Carroll Cons. School Corp.
Ownership History
Purchase Details
Home Financials for this Owner
Home Financials are based on the most recent Mortgage that was taken out on this home.Purchase Details
Home Financials for this Owner
Home Financials are based on the most recent Mortgage that was taken out on this home.Purchase Details
Purchase Details
Similar Homes in Camden, IN
Home Values in the Area
Average Home Value in this Area
Purchase History
| Date | Type | Sale Price | Title Company |
|---|---|---|---|
| Warranty Deed | -- | Columbia Title Inc | |
| Warranty Deed | -- | None Available | |
| Interfamily Deed Transfer | -- | None Available | |
| Deed | $113,000 | -- |
Mortgage History
| Date | Status | Loan Amount | Loan Type |
|---|---|---|---|
| Open | $255,189 | FHA | |
| Closed | $55,000 | New Conventional | |
| Closed | $174,400 | New Conventional | |
| Closed | $172,000 | New Conventional | |
| Previous Owner | $154,000 | New Conventional | |
| Previous Owner | $117,600 | New Conventional | |
| Previous Owner | $21,175 | Unknown |
Property History
| Date | Event | Price | Change | Sq Ft Price |
|---|---|---|---|---|
| 02/14/2019 02/14/19 | Sold | $192,000 | -3.0% | $98 / Sq Ft |
| 01/16/2019 01/16/19 | Pending | -- | -- | -- |
| 01/04/2019 01/04/19 | For Sale | $197,900 | +11.2% | $101 / Sq Ft |
| 06/08/2015 06/08/15 | Sold | $178,000 | -19.1% | $91 / Sq Ft |
| 05/18/2015 05/18/15 | Pending | -- | -- | -- |
| 02/22/2015 02/22/15 | For Sale | $220,000 | -- | $113 / Sq Ft |
Tax History Compared to Growth
Tax History
| Year | Tax Paid | Tax Assessment Tax Assessment Total Assessment is a certain percentage of the fair market value that is determined by local assessors to be the total taxable value of land and additions on the property. | Land | Improvement |
|---|---|---|---|---|
| 2024 | $1,044 | $212,900 | $37,500 | $175,400 |
| 2023 | $963 | $213,000 | $37,500 | $175,500 |
| 2022 | $963 | $181,300 | $32,000 | $149,300 |
| 2021 | $737 | $140,700 | $32,000 | $108,700 |
| 2020 | $722 | $138,600 | $32,000 | $106,600 |
| 2019 | $609 | $129,700 | $23,100 | $106,600 |
| 2018 | $584 | $125,300 | $21,600 | $103,700 |
| 2017 | $534 | $124,500 | $22,100 | $102,400 |
| 2016 | $504 | $120,100 | $22,400 | $97,700 |
| 2014 | $768 | $83,400 | $21,600 | $61,800 |
Agents Affiliated with this Home
-

Seller's Agent in 2019
Joan Abbott
Joan Abbott Real Estate
(765) 564-9822
196 Total Sales
-

Buyer's Agent in 2019
Roderick Korty
Keller Williams Lafayette
(765) 427-5375
60 Total Sales
-
M
Seller's Agent in 2015
Megan DiVello
Keller Williams Lafayette
Map
Source: Indiana Regional MLS
MLS Number: 201506757
APN: 08-08-08-000-015.000-019
- 5675 E 325 N
- 5217 N 225 E
- 7298 E 450 N
- 4856 E 200 N
- 3557 N 150 E
- 3540 N 150 E
- 11254 S County Road 100 E
- 1441 Indiana 29
- 4040 W Vandalia St
- 3810 E 100 N
- 21 E State Road 218
- 21 Indiana 218
- 375 Indiana 218
- 418 E Cumberland St
- 389 E Main St
- 3422 E Co Road 900 S
- 2857 S 125
- 5484 Morgan Hill Rd
- 208 Park Row
- 3626 200 S
