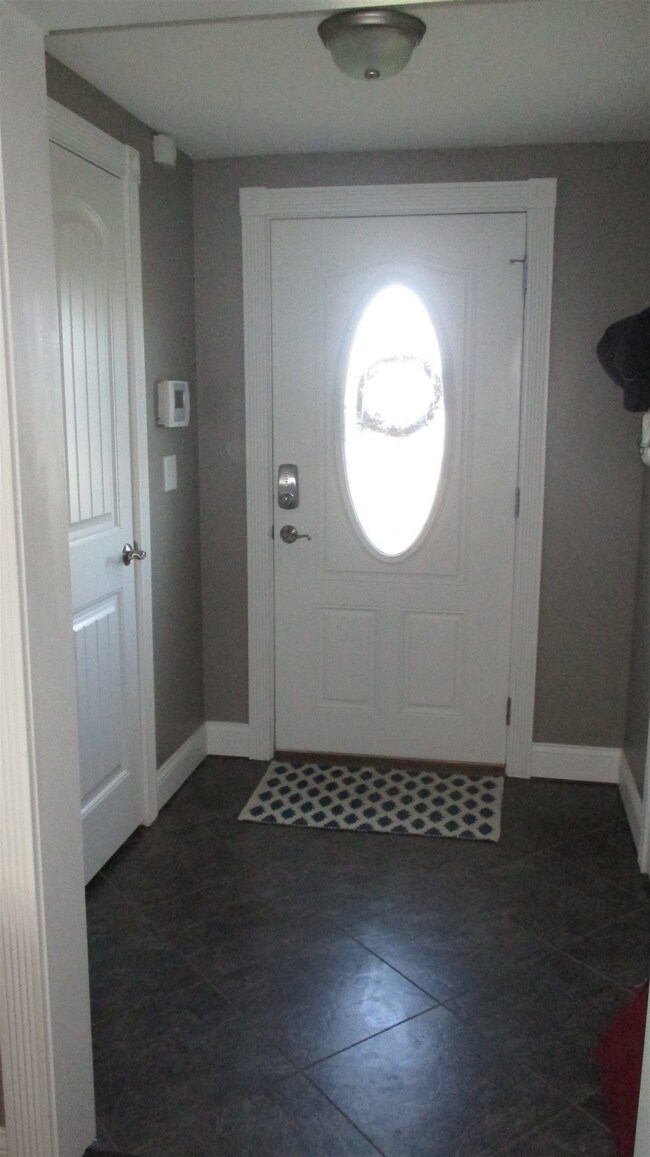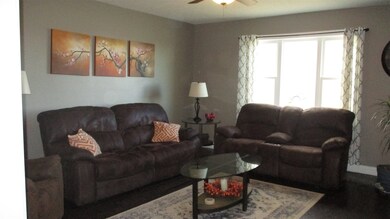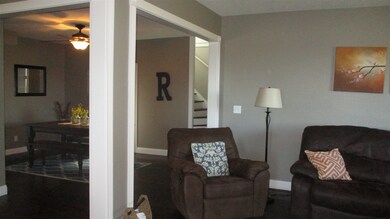
4852 E 600 N Camden, IN 46917
Highlights
- Open Floorplan
- Traditional Architecture
- Wood Flooring
- Wooded Lot
- Backs to Open Ground
- Whirlpool Bathtub
About This Home
As of February 2019Fabulous country home on 5 acres which is partially wooded with pasture and two older barns that were remodeled in 2010. This home was totally remodeled in 2012 from top to bottom. NEW furnace, ac, duct work, windows, 400 amp electrical service, drywall and floor joist. The list of upgrades go above and beyond. Enjoy the custom designed kitchen built by Sims Lohman and beautiful Shaw hardwood throughout the entire downstairs. NEW carpet and interior painting upstairs. GREAT HOME and HARD TO FIND
Home Details
Home Type
- Single Family
Est. Annual Taxes
- $534
Year Built
- Built in 1900
Lot Details
- 5 Acre Lot
- Backs to Open Ground
- Rural Setting
- Landscaped
- Level Lot
- Wooded Lot
Parking
- Circular Driveway
Home Design
- Traditional Architecture
- Metal Roof
- Vinyl Construction Material
Interior Spaces
- 2-Story Property
- Open Floorplan
- Built-In Features
- Ceiling height of 9 feet or more
- Ceiling Fan
- Entrance Foyer
- Storage In Attic
Kitchen
- Eat-In Kitchen
- Breakfast Bar
- Stone Countertops
- Disposal
Flooring
- Wood
- Carpet
Bedrooms and Bathrooms
- 3 Bedrooms
- En-Suite Primary Bedroom
- Walk-In Closet
- Whirlpool Bathtub
- Bathtub with Shower
Laundry
- Laundry on main level
- Electric Dryer Hookup
Partially Finished Basement
- Exterior Basement Entry
- Block Basement Construction
- Stone or Rock in Basement
- Crawl Space
Home Security
- Storm Doors
- Carbon Monoxide Detectors
- Fire and Smoke Detector
Farming
- Livestock Fence
- Pasture
Utilities
- Central Air
- Heat Pump System
- Private Company Owned Well
- Well
- Septic System
Listing and Financial Details
- Assessor Parcel Number 08-08-08-000-015.000-019
Ownership History
Purchase Details
Home Financials for this Owner
Home Financials are based on the most recent Mortgage that was taken out on this home.Purchase Details
Home Financials for this Owner
Home Financials are based on the most recent Mortgage that was taken out on this home.Purchase Details
Purchase Details
Similar Homes in Camden, IN
Home Values in the Area
Average Home Value in this Area
Purchase History
| Date | Type | Sale Price | Title Company |
|---|---|---|---|
| Warranty Deed | -- | Columbia Title Inc | |
| Warranty Deed | -- | None Available | |
| Interfamily Deed Transfer | -- | None Available | |
| Deed | $113,000 | -- |
Mortgage History
| Date | Status | Loan Amount | Loan Type |
|---|---|---|---|
| Open | $255,189 | FHA | |
| Closed | $55,000 | New Conventional | |
| Closed | $174,400 | New Conventional | |
| Closed | $172,000 | New Conventional | |
| Previous Owner | $154,000 | New Conventional | |
| Previous Owner | $117,600 | New Conventional | |
| Previous Owner | $21,175 | Unknown |
Property History
| Date | Event | Price | Change | Sq Ft Price |
|---|---|---|---|---|
| 02/14/2019 02/14/19 | Sold | $192,000 | -3.0% | $98 / Sq Ft |
| 01/16/2019 01/16/19 | Pending | -- | -- | -- |
| 01/04/2019 01/04/19 | For Sale | $197,900 | +11.2% | $101 / Sq Ft |
| 06/08/2015 06/08/15 | Sold | $178,000 | -19.1% | $91 / Sq Ft |
| 05/18/2015 05/18/15 | Pending | -- | -- | -- |
| 02/22/2015 02/22/15 | For Sale | $220,000 | -- | $113 / Sq Ft |
Tax History Compared to Growth
Tax History
| Year | Tax Paid | Tax Assessment Tax Assessment Total Assessment is a certain percentage of the fair market value that is determined by local assessors to be the total taxable value of land and additions on the property. | Land | Improvement |
|---|---|---|---|---|
| 2024 | $1,044 | $212,900 | $37,500 | $175,400 |
| 2023 | $963 | $213,000 | $37,500 | $175,500 |
| 2022 | $963 | $181,300 | $32,000 | $149,300 |
| 2021 | $737 | $140,700 | $32,000 | $108,700 |
| 2020 | $722 | $138,600 | $32,000 | $106,600 |
| 2019 | $609 | $129,700 | $23,100 | $106,600 |
| 2018 | $584 | $125,300 | $21,600 | $103,700 |
| 2017 | $534 | $124,500 | $22,100 | $102,400 |
| 2016 | $504 | $120,100 | $22,400 | $97,700 |
| 2014 | $768 | $83,400 | $21,600 | $61,800 |
Agents Affiliated with this Home
-

Seller's Agent in 2019
Joan Abbott
Joan Abbott Real Estate
(765) 564-9822
194 Total Sales
-

Buyer's Agent in 2019
Roderick Korty
Keller Williams Lafayette
(765) 427-5375
60 Total Sales
-
M
Seller's Agent in 2015
Megan DiVello
Keller Williams Lafayette
Map
Source: Indiana Regional MLS
MLS Number: 201900471
APN: 08-08-08-000-015.000-019
- 5675 E 325 N
- 5217 N 225 E
- 7298 E 450 N
- 7815 Indiana 218
- 4856 E 200 N
- 3557 N 150 E
- 3540 N 150 E
- 11254 S County Road 100 E
- 1441 Indiana 29
- 4040 W Vandalia St
- 3810 E 100 N
- 21 E State Road 218
- 21 Indiana 218
- 375 Indiana 218
- 418 E Cumberland St
- 389 E Main St
- 3422 E Co Road 900 S
- 2857 S 125
- 5484 Morgan Hill Rd
- 208 Park Row






