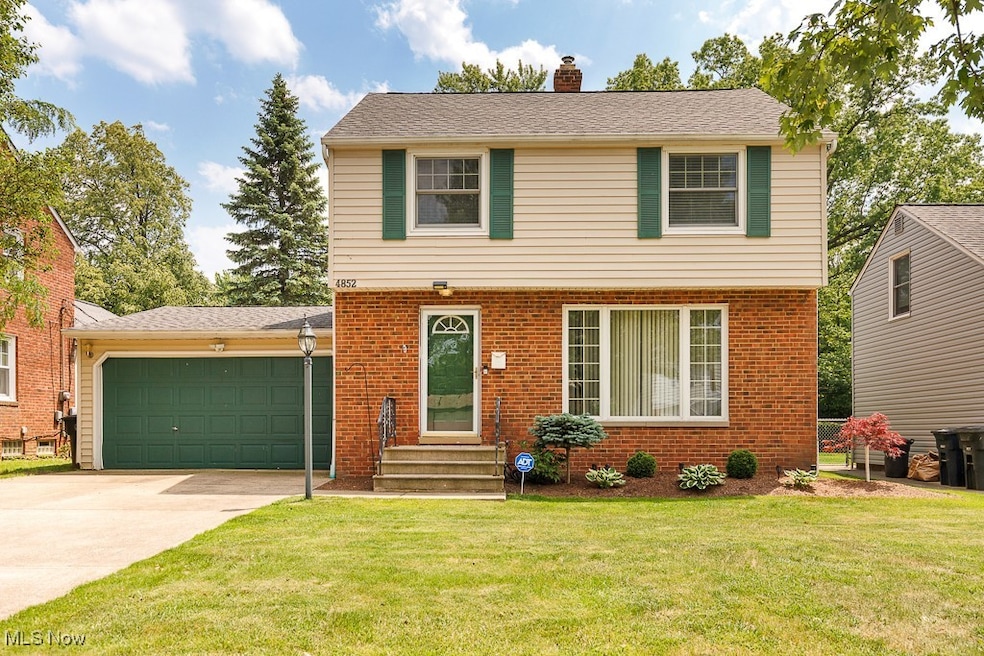4852 Edsal Dr Cleveland, OH 44124
Estimated payment $1,701/month
Highlights
- Colonial Architecture
- No HOA
- 2 Car Garage
- Deck
- Forced Air Heating and Cooling System
About This Home
Welcome to this charming Lyndhurst Colonial! This beautifully maintained 3-bedroom, 3-bath Colonial is nestled in a desirable Lyndhurst neighborhood. The first floor offers natural lighting, spacious living room, a formal dining room perfect for entertaining, a cozy family room & ceiling fans throughout. The functional kitchen is ideal for daily living & offers plenty of counter & cabinet space with all kitchen appliances included. A 1/2 bath located just off the family room. Upstairs, you'll find three comfortable bedrooms, a full bath, and generous closet space throughout. The partially finished basement provides additional living space along with a dedicated laundry area washer, dryer & additional updated full bath. Enjoy family & friends in the spacious & well-kept backyard, a large deck for relaxing or entertaining, and attached two-car garage. This home offers the perfect blend of comfort, character, and functionality! Don't miss the opportunity to call this home!
Listing Agent
Mia Brown Realty Brokerage Email: info@miabrownrealty.com 833-831-7653 License #2021000741 Listed on: 06/05/2025
Co-Listing Agent
Mia Brown Realty Brokerage Email: info@miabrownrealty.com 833-831-7653 License #2025002475
Home Details
Home Type
- Single Family
Est. Annual Taxes
- $4,114
Year Built
- Built in 1947
Parking
- 2 Car Garage
Home Design
- Colonial Architecture
- Brick Exterior Construction
- Asphalt Roof
Interior Spaces
- 2-Story Property
- Range
- Finished Basement
Bedrooms and Bathrooms
- 3 Bedrooms
- 2.5 Bathrooms
Utilities
- Forced Air Heating and Cooling System
- Heating System Uses Gas
Additional Features
- Deck
- 7,148 Sq Ft Lot
Community Details
- No Home Owners Association
- E A Markhams Richmond Manor S Subdivision
Listing and Financial Details
- Probate Listing
- Assessor Parcel Number 711-13-047
Map
Home Values in the Area
Average Home Value in this Area
Tax History
| Year | Tax Paid | Tax Assessment Tax Assessment Total Assessment is a certain percentage of the fair market value that is determined by local assessors to be the total taxable value of land and additions on the property. | Land | Improvement |
|---|---|---|---|---|
| 2024 | $5,213 | $75,040 | $11,620 | $63,420 |
| 2023 | $4,114 | $47,430 | $9,070 | $38,360 |
| 2022 | $4,091 | $47,430 | $9,070 | $38,360 |
| 2021 | $4,056 | $47,430 | $9,070 | $38,360 |
| 2020 | $3,800 | $38,850 | $7,420 | $31,430 |
| 2019 | $3,425 | $111,000 | $21,200 | $89,800 |
| 2018 | $3,791 | $38,850 | $7,420 | $31,430 |
| 2017 | $4,207 | $44,450 | $7,420 | $37,030 |
| 2016 | $4,175 | $44,450 | $7,420 | $37,030 |
| 2015 | $4,227 | $44,450 | $7,420 | $37,030 |
| 2014 | $4,227 | $45,360 | $7,560 | $37,800 |
Property History
| Date | Event | Price | Change | Sq Ft Price |
|---|---|---|---|---|
| 07/22/2025 07/22/25 | Price Changed | $255,000 | -1.9% | $107 / Sq Ft |
| 06/18/2025 06/18/25 | Price Changed | $259,900 | -1.9% | $109 / Sq Ft |
| 06/05/2025 06/05/25 | For Sale | $265,000 | +82.8% | $111 / Sq Ft |
| 05/24/2018 05/24/18 | Sold | $145,000 | +0.1% | $62 / Sq Ft |
| 04/10/2018 04/10/18 | Pending | -- | -- | -- |
| 03/29/2018 03/29/18 | For Sale | $144,900 | +5.0% | $62 / Sq Ft |
| 06/02/2014 06/02/14 | Sold | $138,000 | -1.4% | $76 / Sq Ft |
| 05/20/2014 05/20/14 | Pending | -- | -- | -- |
| 04/15/2014 04/15/14 | For Sale | $139,900 | -- | $77 / Sq Ft |
Purchase History
| Date | Type | Sale Price | Title Company |
|---|---|---|---|
| Warranty Deed | $145,000 | Barristers Title Agency | |
| Warranty Deed | $138,000 | Enterprise Title Agency | |
| Interfamily Deed Transfer | -- | Attorney | |
| Deed | $117,000 | -- | |
| Deed | $51,500 | -- | |
| Deed | $38,000 | -- | |
| Deed | -- | -- |
Mortgage History
| Date | Status | Loan Amount | Loan Type |
|---|---|---|---|
| Open | $116,800 | Credit Line Revolving | |
| Closed | $123,250 | New Conventional | |
| Previous Owner | $140,967 | VA | |
| Previous Owner | $130,240 | FHA | |
| Previous Owner | $30,000 | Credit Line Revolving | |
| Previous Owner | $127,254 | Unknown | |
| Previous Owner | $28,500 | Credit Line Revolving |
Source: MLS Now
MLS Number: 5128782
APN: 711-13-047
- 4800 Farnhurst Rd
- 4866 Fairlawn Rd
- 1324 Dorsh Rd
- 1333 Clearview Rd
- 4928 Emmet Rd
- 4669 Liberty Rd
- 1448 Grenleigh Rd
- 4650 Liberty Rd
- 1151 Berwick Ln
- 4695 Mayfield Rd Unit A
- 1512 Parkside Cir
- 4685 Mayfield Rd Unit F
- 4705 Mayfield Rd Unit B
- 1203 Berwick Ln
- 1387 Richmond Rd
- 5108 E Farnhurst Rd
- 4656 Wilburn Dr
- 4591 Wilburn Dr
- 1503 Oakmount Rd
- 4742 Anderson Rd
- 1506 Garden Dr Unit 1504 Garden Drive Lower
- 1392 Sheffield Rd Unit 1
- 4326 Mayfield Rd
- 4508 Monticello Blvd
- 1156 Haverston Rd
- 1015 Argonne Rd
- 1121 Winston Rd
- 1176 Winston Rd
- 1348 Brookline Rd
- 678 Meadowlane Dr
- 1484 (1482) Genesee Rd Unit 2/UP
- 4129 Greenvale Rd
- 14535 Cedar Rd Unit 1
- 2141 Halcyon Rd
- 24111 Edgehill Dr
- 890 Keystone Dr
- 2868 Noble Rd Unit 16
- 2868 Noble Rd Unit 9
- 2789 Noble Rd Unit 1
- 1539 Longwood Dr







