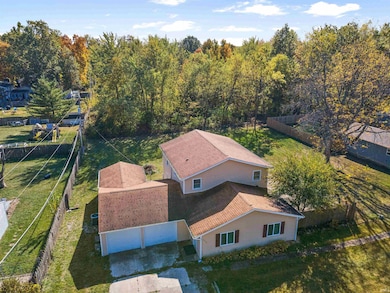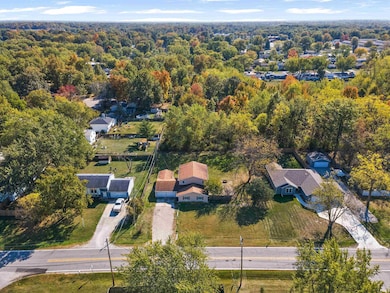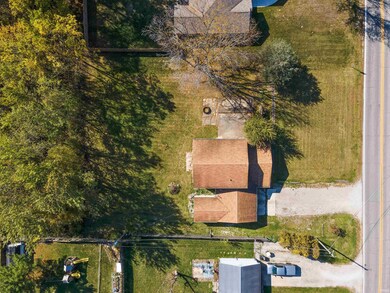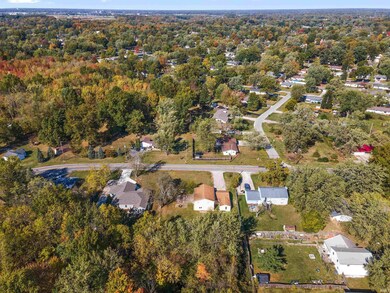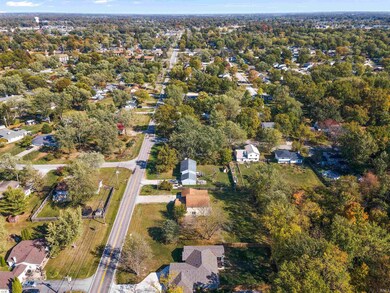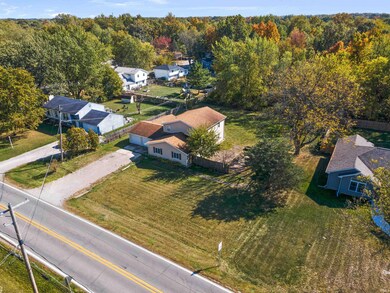
4852 Evard Rd Fort Wayne, IN 46835
Brookside Park NeighborhoodHighlights
- 2 Car Attached Garage
- Forced Air Heating and Cooling System
- Level Lot
About This Home
As of November 2024Fall in love with this beautifully remodeled 5-bedroom, 2-bath home, offering a harmonious blend of modern finishes- all with the added bonus of no HOA. From the moment you step inside, you'll notice the stunning hardwood floors and stylish lighting that give this home a contemporary yet warm appeal. The flexible living space greets you upon entry, leading to a generously sized great room adorned with engineered hardwood flooring. This space flows seamlessly into the spacious, eat-in kitchen, designed for both function and style, offering ample storage and stainless steel appliances for all your culinary needs.The master suite, located on the main level, is complemented by an additional bedroom on the same floor, perfect for guests or a home office. Upstairs, you’ll find three more well-appointed bedrooms and a full bath complete with a luxurious soaking tub. Step outside and enjoy the expansive outdoor space, ideal for both relaxing and entertaining. The 28' x 34' concrete patio is perfect for grilling, enjoying your morning coffee, or simply taking in the serene views of the lush landscape. Noteworthy updates include a new roof, gutters, vinyl siding, high-efficiency HVAC, water heater, electrical panel, and garage doors—all installed in 2020, ensuring peace of mind and modern efficiency. This home truly offers the best of comfort, convenience, and style.
Last Agent to Sell the Property
CENTURY 21 Bradley Realty, Inc Brokerage Phone: 260-246-1298 Listed on: 10/13/2024

Home Details
Home Type
- Single Family
Est. Annual Taxes
- $2,355
Year Built
- Built in 1972
Lot Details
- 0.4 Acre Lot
- Lot Dimensions are 108x198
- Level Lot
Parking
- 2 Car Attached Garage
Home Design
- Slab Foundation
- Asphalt Roof
- Vinyl Construction Material
Interior Spaces
- 2,240 Sq Ft Home
- 2-Story Property
Bedrooms and Bathrooms
- 5 Bedrooms
- 2 Full Bathrooms
Schools
- St. Joseph Central Elementary School
- Jefferson Middle School
- Northrop High School
Utilities
- Forced Air Heating and Cooling System
Listing and Financial Details
- Assessor Parcel Number 02-08-16-302-003.001-072
Ownership History
Purchase Details
Home Financials for this Owner
Home Financials are based on the most recent Mortgage that was taken out on this home.Similar Homes in the area
Home Values in the Area
Average Home Value in this Area
Purchase History
| Date | Type | Sale Price | Title Company |
|---|---|---|---|
| Warranty Deed | -- | None Listed On Document | |
| Warranty Deed | $227,000 | None Listed On Document |
Property History
| Date | Event | Price | Change | Sq Ft Price |
|---|---|---|---|---|
| 11/19/2024 11/19/24 | Sold | $227,000 | 0.0% | $101 / Sq Ft |
| 11/09/2024 11/09/24 | Pending | -- | -- | -- |
| 11/01/2024 11/01/24 | For Sale | $227,000 | 0.0% | $101 / Sq Ft |
| 10/15/2024 10/15/24 | Pending | -- | -- | -- |
| 10/13/2024 10/13/24 | For Sale | $227,000 | +16.4% | $101 / Sq Ft |
| 03/04/2021 03/04/21 | Sold | $195,000 | +2.7% | $87 / Sq Ft |
| 01/24/2021 01/24/21 | Pending | -- | -- | -- |
| 01/23/2021 01/23/21 | For Sale | $189,900 | +115.8% | $85 / Sq Ft |
| 05/27/2020 05/27/20 | Sold | $88,000 | -2.1% | $39 / Sq Ft |
| 05/15/2020 05/15/20 | Pending | -- | -- | -- |
| 05/13/2020 05/13/20 | For Sale | $89,900 | 0.0% | $40 / Sq Ft |
| 05/02/2020 05/02/20 | Pending | -- | -- | -- |
| 04/16/2020 04/16/20 | For Sale | $89,900 | 0.0% | $40 / Sq Ft |
| 03/06/2020 03/06/20 | Pending | -- | -- | -- |
| 02/28/2020 02/28/20 | For Sale | $89,900 | -- | $40 / Sq Ft |
Tax History Compared to Growth
Tax History
| Year | Tax Paid | Tax Assessment Tax Assessment Total Assessment is a certain percentage of the fair market value that is determined by local assessors to be the total taxable value of land and additions on the property. | Land | Improvement |
|---|---|---|---|---|
| 2024 | $2,355 | $219,900 | $29,700 | $190,200 |
| 2023 | $2,355 | $209,200 | $22,300 | $186,900 |
| 2022 | $2,314 | $206,200 | $22,300 | $183,900 |
Agents Affiliated with this Home
-
Tyler Dohner

Seller's Agent in 2024
Tyler Dohner
CENTURY 21 Bradley Realty, Inc
(260) 246-1298
1 in this area
62 Total Sales
-
Jacob Hege
J
Buyer's Agent in 2024
Jacob Hege
Uptown Realty Group
(260) 222-6970
1 in this area
62 Total Sales
-
Joseph Hege
J
Buyer Co-Listing Agent in 2024
Joseph Hege
Uptown Realty Group
(260) 615-0738
1 in this area
58 Total Sales
-
Dana Myers

Seller's Agent in 2021
Dana Myers
CENTURY 21 Bradley Realty, Inc
(260) 385-2468
2 in this area
230 Total Sales
-
Rumbi Chakabva
R
Buyer's Agent in 2021
Rumbi Chakabva
Coldwell Banker Real Estate Group
(260) 450-5796
1 in this area
149 Total Sales
-
April West

Seller's Agent in 2020
April West
Scheerer McCulloch Real Estate
(260) 415-1197
3 in this area
294 Total Sales
Map
Source: Indiana Regional MLS
MLS Number: 202439760
APN: 02-08-16-302-003.001-072
- 4731 Evard Rd
- 5141 Derome Dr
- 5337 Ashland Dr
- 6632 Salge Dr
- 6027 Old Brook Dr
- 5318 Twilight Ln
- 6224 Sawmill Woods Dr
- 6141 Crofton Dr Unit 198
- 7229 Bradford Dr
- 4127 Monument Dr
- 6209 Kiwanis Dr
- 7359 Linda Dr
- 7382 Denise Dr
- 4321 Foxknoll Cove
- 6303 Becker Dr
- 4232 Wyndemere Pass
- 5214 Eicher Dr
- 6008 Hinsdale Ln
- 6420 Londonderry Ln
- 6321 Langwood Blvd

