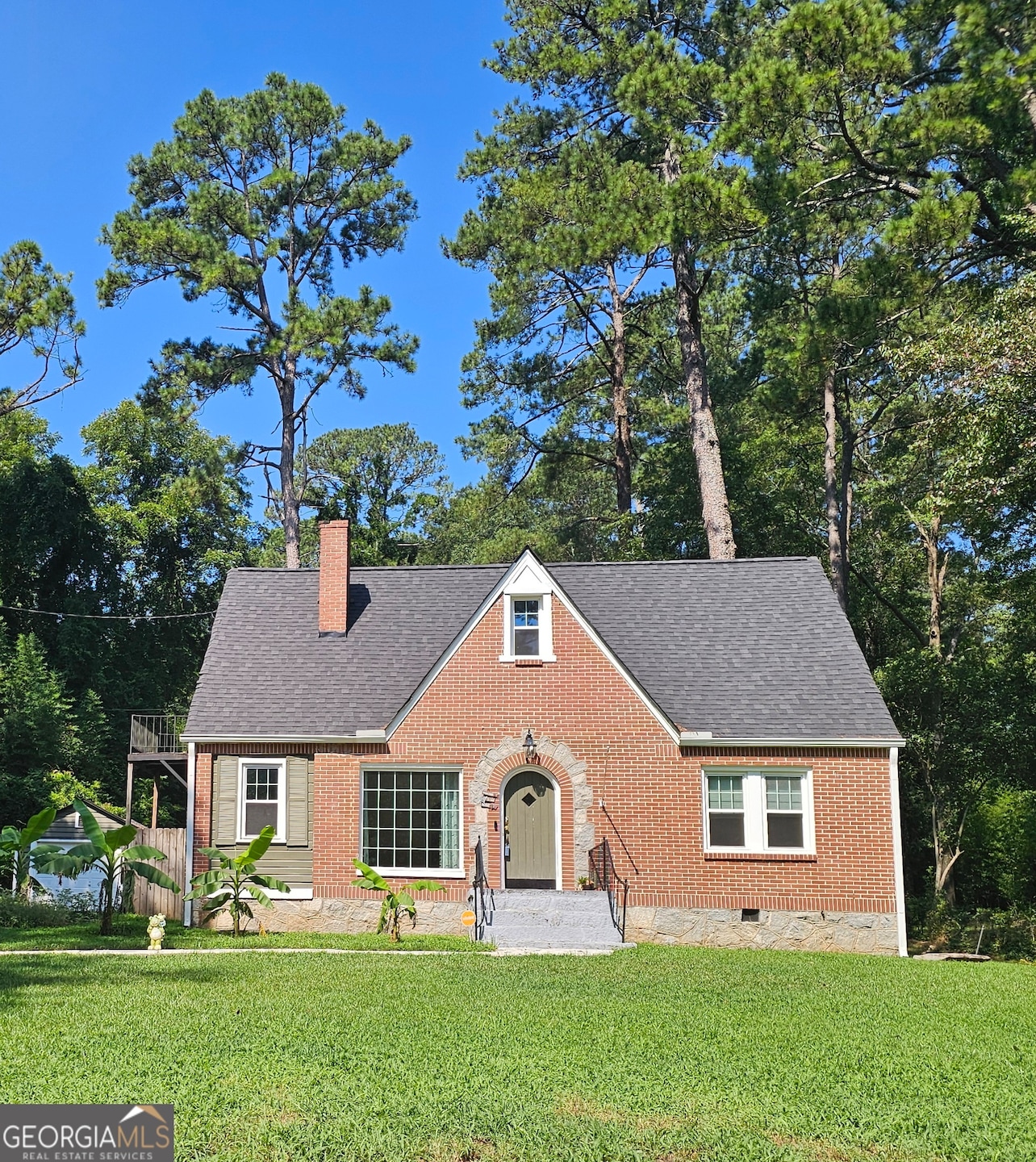4852 Hannah Rd Atlanta, GA 30349
Estimated payment $1,345/month
Highlights
- City View
- Property is near public transit
- Wooded Lot
- Deck
- Private Lot
- Vaulted Ceiling
About This Home
Charming all-brick bungalow with tons of character and updates! Enjoy NEW thermal pane windows on the front of the home and fresh interior paint throughout. Beautiful hardwood floors flow through the living room, formal dining room, and main-level bedrooms. Bonus room off the living area is perfect for a home office or flex space. Bright white kitchen and spacious laundry room on the main level. Upstairs, you'll find a HUGE master suite featuring a private outdoor balcony, large walk-in closet, and a vaulted bath with separate shower and soaking tub. Rear deck overlooks a private, level, wooded backyard-ideal for relaxing or entertaining. Detached single carport in rear and a partial basement with interior/exterior access-perfect for storage or even a wine cellar.
Home Details
Home Type
- Single Family
Est. Annual Taxes
- $994
Year Built
- Built in 1945
Lot Details
- 0.46 Acre Lot
- Private Lot
- Level Lot
- Wooded Lot
Home Design
- Bungalow
- Block Foundation
- Composition Roof
- Stone Siding
- Four Sided Brick Exterior Elevation
- Stone
Interior Spaces
- 1,827 Sq Ft Home
- 2-Story Property
- Vaulted Ceiling
- Ceiling Fan
- Family Room with Fireplace
- Formal Dining Room
- Home Office
- City Views
- Laundry Room
Kitchen
- Breakfast Area or Nook
- Built-In Oven
- Microwave
- Ice Maker
- Dishwasher
Flooring
- Wood
- Carpet
- Vinyl
Bedrooms and Bathrooms
- 3 Bedrooms | 2 Main Level Bedrooms
- Primary Bedroom on Main
- Walk-In Closet
- Double Vanity
- Soaking Tub
- Separate Shower
Basement
- Partial Basement
- Interior and Exterior Basement Entry
Home Security
- Carbon Monoxide Detectors
- Fire and Smoke Detector
Parking
- Garage
- Parking Accessed On Kitchen Level
Outdoor Features
- Deck
- Porch
Location
- Property is near public transit
Schools
- Seaborn Lee Elementary School
- Camp Creek Middle School
- Westlake High School
Utilities
- Forced Air Heating and Cooling System
- Heating System Uses Natural Gas
- Underground Utilities
- Gas Water Heater
- Phone Available
- Cable TV Available
Community Details
- No Home Owners Association
- Lees Subdivision
Map
Home Values in the Area
Average Home Value in this Area
Tax History
| Year | Tax Paid | Tax Assessment Tax Assessment Total Assessment is a certain percentage of the fair market value that is determined by local assessors to be the total taxable value of land and additions on the property. | Land | Improvement |
|---|---|---|---|---|
| 2025 | $1,826 | $54,680 | $16,120 | $38,560 |
| 2023 | $1,673 | $43,360 | $11,280 | $32,080 |
| 2022 | $1,252 | $31,920 | $5,600 | $26,320 |
| 2021 | $957 | $23,920 | $4,320 | $19,600 |
| 2020 | $994 | $24,440 | $4,680 | $19,760 |
| 2019 | $948 | $24,000 | $4,600 | $19,400 |
| 2018 | $931 | $23,400 | $4,480 | $18,920 |
| 2017 | $536 | $13,160 | $2,760 | $10,400 |
| 2016 | $536 | $13,160 | $2,760 | $10,400 |
| 2015 | $538 | $13,160 | $2,760 | $10,400 |
| 2014 | $567 | $13,160 | $2,760 | $10,400 |
Property History
| Date | Event | Price | List to Sale | Price per Sq Ft | Prior Sale |
|---|---|---|---|---|---|
| 09/18/2025 09/18/25 | Price Changed | $239,900 | -4.0% | $131 / Sq Ft | |
| 08/10/2025 08/10/25 | For Sale | $250,000 | +12.7% | $137 / Sq Ft | |
| 04/01/2022 04/01/22 | Sold | $221,900 | +0.9% | $121 / Sq Ft | View Prior Sale |
| 02/21/2022 02/21/22 | Pending | -- | -- | -- | |
| 02/18/2022 02/18/22 | For Sale | $219,900 | 0.0% | $120 / Sq Ft | |
| 02/09/2022 02/09/22 | Pending | -- | -- | -- | |
| 01/30/2022 01/30/22 | For Sale | $219,900 | 0.0% | $120 / Sq Ft | |
| 07/15/2019 07/15/19 | Rented | $1,175 | 0.0% | -- | |
| 06/18/2019 06/18/19 | For Rent | $1,175 | -- | -- |
Purchase History
| Date | Type | Sale Price | Title Company |
|---|---|---|---|
| Warranty Deed | $221,900 | -- | |
| Deed | $43,500 | -- |
Source: Georgia MLS
MLS Number: 10581900
APN: 13-0064-0001-054-2
- 4880 Ben Hill Rd
- 4720 Shoshonee Trail Unit 3
- 4720 Ben Hill Rd
- 3690 Sulene Dr
- 000 Buffington Road #Rear
- 3740 Las Olas Dr
- 0 Roosevelt Hwy Unit 7635020
- 4625 Shoshonee Trail Unit 46
- 3415 Spring Valley Blvd
- 0 Spring Valley Trace
- 0 Hathcock Rd and West Stubbs Rd Unit 9030223
- 4485 Spring Valley Pkwy
- 0 Dunn Rd Unit 7639061
- 0 Dunn Rd Unit 10591912
- 4709 Tradition Pkwy
- 4764 Highpoint Way Unit 131
- 4748 Highpoint Way
- 200 Innesbrook Rd
- 4215 Legacy Square
- 4658 Parkway Cir
- 4775 Ben Hill Rd
- 3402 Old Fairburn Rd
- 3369 the Way Place
- 3361 the Way Place
- 4681 Highpoint Ln
- 4750 Highpoint Way
- 4683 Highpoint Ln
- 4555 Washington Rd
- 4590 Washington Rd
- 4680 Parkway Cir
- 4328 Savannah Dr
- 4395 Washington Rd
- 4755 Yates Rd Unit 4A
- 4755 Yates Rd Unit 3D
- 4536 Parkway Cir
- 5100 Welcome All Rd SW
- 3120 Godby Rd Unit 1107
- 3120 Godby Rd
- 4240 Welcome All Terrace Unit ID1261328P
- 2877 Windsor Forrest Ct

