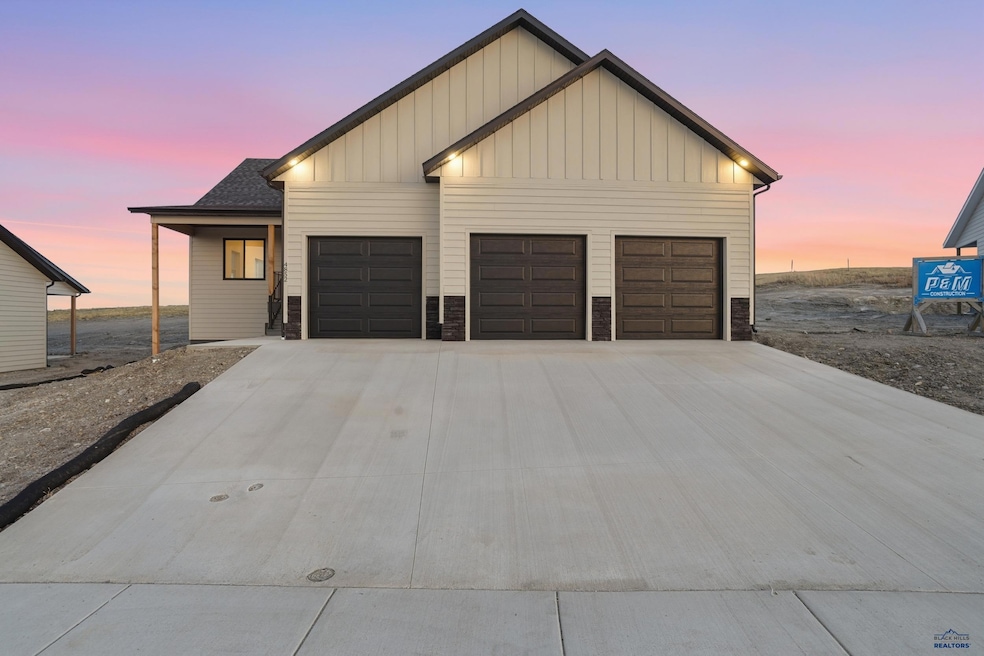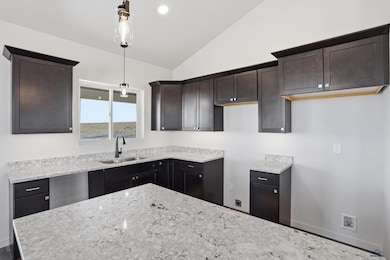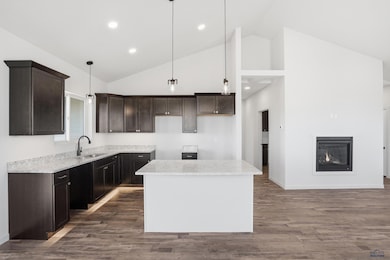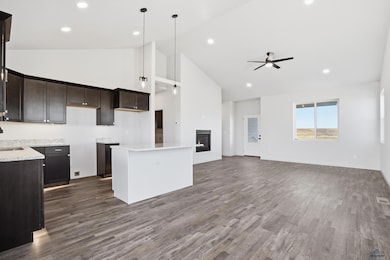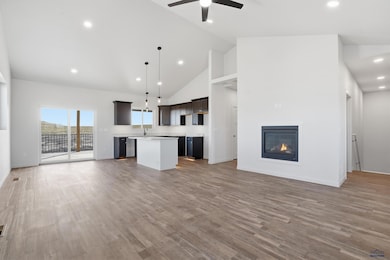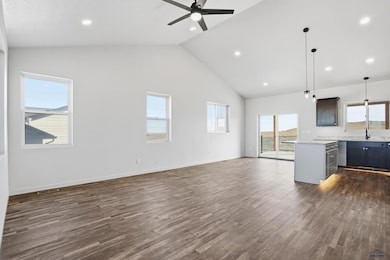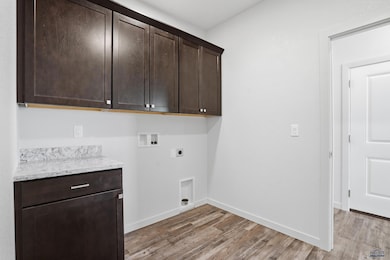4852 Papillon Dr Rapid City, SD 57703
Southeast Rapid City NeighborhoodEstimated payment $3,512/month
Highlights
- New Construction
- Deck
- Ranch Style House
- City View
- Vaulted Ceiling
- 3 Car Attached Garage
About This Home
Listed by Becky Bowden – RE/MAX Advantage – 605.591.0800. Exceptional new construction in the sought-after Elks Crossing neighborhood, offering a prime southeast location with quick access to schools, shopping, medical facilities, and major roadways. This beautifully crafted home by P&M Holdings is fully finished and move-in ready, featuring 4 bedrooms, 3 bathrooms, and quality finishes throughout. Step inside to an inviting open-concept design highlighted by a fireplace, warm finishes, and large windows that fill the space with natural light. The kitchen is designed for both everyday living and entertaining, complete with quartz countertops, under-cabinet lighting, toe-kick accent lighting, a spacious island, and seamless flow to the dining area. From the dining space, walk out to the covered back deck overlooking the yard — ideal for outdoor dining, grilling, or relaxing with views. Every bedroom includes a walk-in closet, and the bathrooms feature tiled showers and modern fixtures for a polished look. The fully finished lower level provides a large family room offering endless possibilities for gatherings, a home theater, game area, or play space. The oversized, fully finished garage includes insulation and sheetrock, providing room for vehicles, storage, and hobbies. Designed for comfort and convenience with main-floor living, this home blends style, function, and thoughtful details throughout. Experience new construction without the wait, in a desirable location known for community feel and beautiful surroundings. A must-see home in Elks Crossing, offering quality, comfort, and convenience in one of the area’s most popular neighborhoods
Open House Schedule
-
Saturday, November 15, 202511:00 am to 12:30 pm11/15/2025 11:00:00 AM +00:0011/15/2025 12:30:00 PM +00:00Add to Calendar
Home Details
Home Type
- Single Family
Year Built
- Built in 2025 | New Construction
Lot Details
- 9,583 Sq Ft Lot
- Interior Lot
Property Views
- City
- Hills
Home Design
- Ranch Style House
- Composition Roof
- Stone Veneer
Interior Spaces
- 2,680 Sq Ft Home
- Vaulted Ceiling
- Ceiling Fan
- Gas Fireplace
- Fire and Smoke Detector
- Laundry on main level
- Basement
Kitchen
- Dishwasher
- Disposal
Flooring
- Carpet
- Laminate
Bedrooms and Bathrooms
- 4 Bedrooms
- En-Suite Bathroom
- Walk-In Closet
- 3 Full Bathrooms
- Bathtub with Shower
- Shower Only
Parking
- 3 Car Attached Garage
- Garage Door Opener
Outdoor Features
- Deck
Utilities
- Air Conditioning
- Forced Air Heating System
- Hot Water Heating System
- Heating System Uses Gas
Community Details
- Elks Crossing Subdivision
- Building Fire Alarm
Map
Home Values in the Area
Average Home Value in this Area
Property History
| Date | Event | Price | List to Sale | Price per Sq Ft |
|---|---|---|---|---|
| 11/06/2025 11/06/25 | For Sale | $560,000 | -- | $209 / Sq Ft |
Source: Black Hills Association of REALTORS®
MLS Number: 176399
- 4846 Papillon Dr
- 4742 Papillon Dr Unit Lot 8 Block 15
- 4840 Papillon Dr
- 3123 Caymus Dr
- 3119 Rombauer Dr Unit Lot 11 Block 15
- 4814 Pahlmeyer Dr
- 4820 Pahlmeyer Dr Unit Lot 9 Block 19
- 4820 Pahlmeyer Dr
- 4814 Pahlmeyer Dr Unit Lot 8 Block 19
- 3111 Saint Bury Ct
- 4352 Fieldstone Dr
- 3318 Titleist Dr Unit Lot 9 Block 17
- 3317 Titleist Dr Unit Lot 12 Block 18
- 4404 Vinecliff Dr
- 3333 Ping Dr
- 3408 Taylor Made Dr
- 3516 Taylor Made Dr
- 3324 Taylor Made Dr Unit Lot 24 Block 16
- 2915 Marlin Dr
- 2901 Jayhawks Way
- 3276 Jim St
- Lot A S Valley Dr
- 1330 E Minnesota St
- 3200 Jaffa Garden Way
- 3411 Jaffa Garden Way
- 2036 Provider Blvd Unit 2036-104
- 2076 Providers Blvd
- 4010 Elm Ave
- 5102 Shelby Ave
- 4924 Shelby Ave
- 5053 Shelby Ave
- 415 E Minnesota St
- 3556 Knuckleduster Rd
- Lot 7 E Stumer Rd
- 425 E Fairlane Dr
- 1050 S Valley Dr
- 4815 5th St
- 230 Stumer Rd
