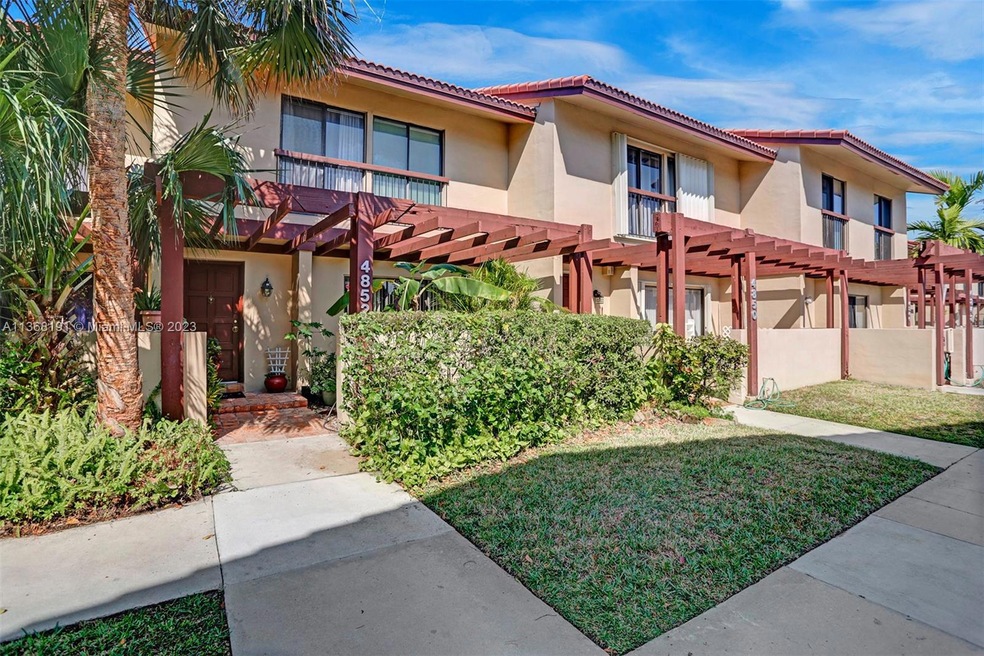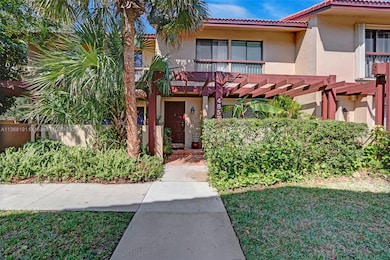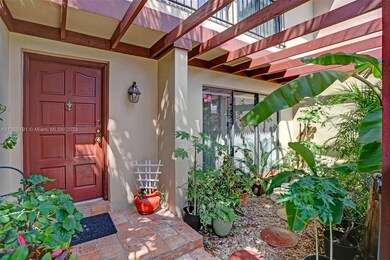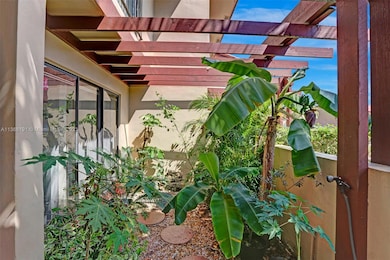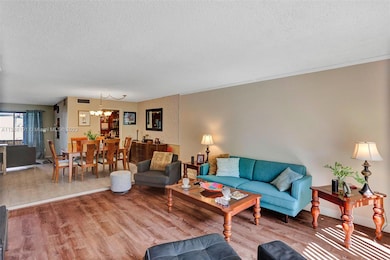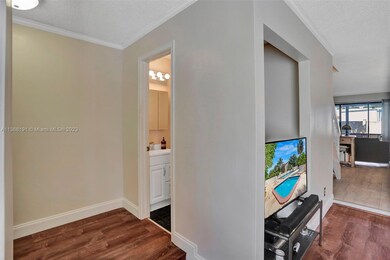
4852 Sheridan St Unit 7 Hollywood, FL 33021
Hollywood Hills NeighborhoodEstimated Value: $421,000 - $470,000
Highlights
- Wood Flooring
- Community Pool
- Breakfast Area or Nook
- Garden View
- Tennis Courts
- Formal Dining Room
About This Home
As of June 2023Welcome to this spacious & gorgeous townhome in the heart of Hollywood. Enjoy 1,900 SF of living area with a completely remodeled kitchen featuring wood cabinets, granite countertops, & stainless steel appliances. The first floor has an open feel with very large living, family & dining room spaces with modern tile & laminate flooring. Your second floor offers very spacious bedrooms & tons of closet spaces. Host an evening get-together on your vast patio with no rear neighbors. Relax and play in the communities, pool, & tennis/basketball courts. Conveniently located near shopping centers, restaurants, beaches, T.Y Park, Hardrock Casino, schools, & houses of worship. If you're looking for a combination of great location, comfort & condition then look no further! Call today before it’s gone.
Last Agent to Sell the Property
Douglas Elliman License #3055493 Listed on: 04/06/2023

Townhouse Details
Home Type
- Townhome
Est. Annual Taxes
- $1,129
Year Built
- Built in 1982 | Remodeled
Lot Details
- East Facing Home
- Fenced
HOA Fees
- $540 Monthly HOA Fees
Home Design
- Concrete Block And Stucco Construction
Interior Spaces
- 1,900 Sq Ft Home
- Property has 2 Levels
- Ceiling Fan
- Blinds
- Formal Dining Room
- Storage Room
- Garden Views
Kitchen
- Breakfast Area or Nook
- Electric Range
- Microwave
- Dishwasher
- Snack Bar or Counter
Flooring
- Wood
- Carpet
- Ceramic Tile
Bedrooms and Bathrooms
- 3 Bedrooms
- Primary Bedroom Upstairs
- Closet Cabinetry
- Bathtub
- Shower Only
Laundry
- Laundry in Utility Room
- Dryer
- Washer
Home Security
Parking
- 2 Car Parking Spaces
- Guest Parking
- Assigned Parking
Schools
- Sheridan Hills Elementary School
- Attucks Middle School
- Hollywood Hl High School
Additional Features
- Patio
- West of U.S. Route 1
- Central Heating and Cooling System
Listing and Financial Details
- Assessor Parcel Number 514207AC0790
Community Details
Overview
- Classic Towne Houses Condos
- Classic Towne Houses West,Classic Towne Houses Subdivision
Recreation
- Tennis Courts
- Community Basketball Court
- Community Pool
Pet Policy
- Breed Restrictions
Security
- Walled
- Fire and Smoke Detector
Ownership History
Purchase Details
Home Financials for this Owner
Home Financials are based on the most recent Mortgage that was taken out on this home.Purchase Details
Purchase Details
Home Financials for this Owner
Home Financials are based on the most recent Mortgage that was taken out on this home.Purchase Details
Purchase Details
Similar Homes in Hollywood, FL
Home Values in the Area
Average Home Value in this Area
Purchase History
| Date | Buyer | Sale Price | Title Company |
|---|---|---|---|
| Goldenberg Zvi | $440,000 | None Listed On Document | |
| Stanley Christopher | -- | Accommodation | |
| Stanley Christopher | $153,000 | Allegiance Title Of Fl Inc | |
| Helopoulos J C | $108,000 | -- | |
| Available Not | $51,429 | -- |
Mortgage History
| Date | Status | Borrower | Loan Amount |
|---|---|---|---|
| Open | Goldenberg Zvi | $290,000 | |
| Previous Owner | Stanley Christopher | $21,000 | |
| Previous Owner | Stanley Christopher | $188,300 | |
| Previous Owner | Stanley Christopher | $143,450 |
Property History
| Date | Event | Price | Change | Sq Ft Price |
|---|---|---|---|---|
| 06/27/2023 06/27/23 | Sold | $440,000 | -2.2% | $232 / Sq Ft |
| 05/09/2023 05/09/23 | Pending | -- | -- | -- |
| 04/06/2023 04/06/23 | For Sale | $449,999 | -- | $237 / Sq Ft |
Tax History Compared to Growth
Tax History
| Year | Tax Paid | Tax Assessment Tax Assessment Total Assessment is a certain percentage of the fair market value that is determined by local assessors to be the total taxable value of land and additions on the property. | Land | Improvement |
|---|---|---|---|---|
| 2025 | $7,554 | $390,900 | $39,090 | $351,810 |
| 2024 | $1,213 | $385,700 | $38,570 | $347,130 |
| 2023 | $1,213 | $83,840 | $0 | $0 |
| 2022 | $1,129 | $81,400 | $0 | $0 |
| 2021 | $1,088 | $79,030 | $0 | $0 |
| 2020 | $1,055 | $77,940 | $0 | $0 |
| 2019 | $1,038 | $76,190 | $0 | $0 |
| 2018 | $990 | $74,770 | $0 | $0 |
| 2017 | $913 | $73,240 | $0 | $0 |
| 2016 | $922 | $71,740 | $0 | $0 |
| 2015 | $948 | $71,250 | $0 | $0 |
| 2014 | $914 | $70,690 | $0 | $0 |
| 2013 | -- | $84,570 | $8,460 | $76,110 |
Agents Affiliated with this Home
-
Mario Chirino

Seller's Agent in 2023
Mario Chirino
Douglas Elliman
(786) 253-7653
1 in this area
80 Total Sales
-
Miguel Solis

Seller Co-Listing Agent in 2023
Miguel Solis
Douglas Elliman
(305) 343-9554
1 in this area
132 Total Sales
Map
Source: MIAMI REALTORS® MLS
MLS Number: A11368191
APN: 51-42-07-AC-0790
- 4742 Sheridan St Unit 6
- 2231 N 49th Ave
- 2119 N 49th Ave
- 4721 W Park Rd
- 2221 N 46th Ave
- 2110 N 46th Ave
- 2101 N 52nd Ave
- 17 Boxwood Rd
- 4509 W Park Rd
- 4411 Thomas St
- 36 Eastmont Rd
- 1931 N 51st Ave
- 2806 N 46th Ave Unit D539
- 2806 N 46th Ave Unit D242
- 2810 N 46th Ave Unit F460
- 2808 N 46th Ave Unit E650
- 2818 N 46th Ave Unit K585
- 2808 N 46th Ave Unit E450
- 2802 N 46th Ave Unit B513
- 2802 N 46th Ave Unit B315
- 4852 Sheridan St Unit 7
- 4850 Sheridan St Unit 6
- 4854 Sheridan St Unit 8
- 4848 Sheridan St Unit 5T9
- 4844 Sheridan St Unit 3
- 4822 Sheridan St Unit 2
- 4842 Sheridan St Unit 2
- 4824 Sheridan St Unit 8
- 4824 Sheridan St Unit 3
- 4840 Sheridan St Unit T-9
- 4840 Sheridan St Unit 1
- 4911 Thomas St
- 4826 Sheridan St Unit 4
- 4901 Thomas St
- 4828 Sheridan St
- 4828 Sheridan St Unit 5
- 4841 Thomas St
- 4830 Sheridan St Unit 6
- 4860 Sheridan St Unit 77
- 4833 Thomas St
