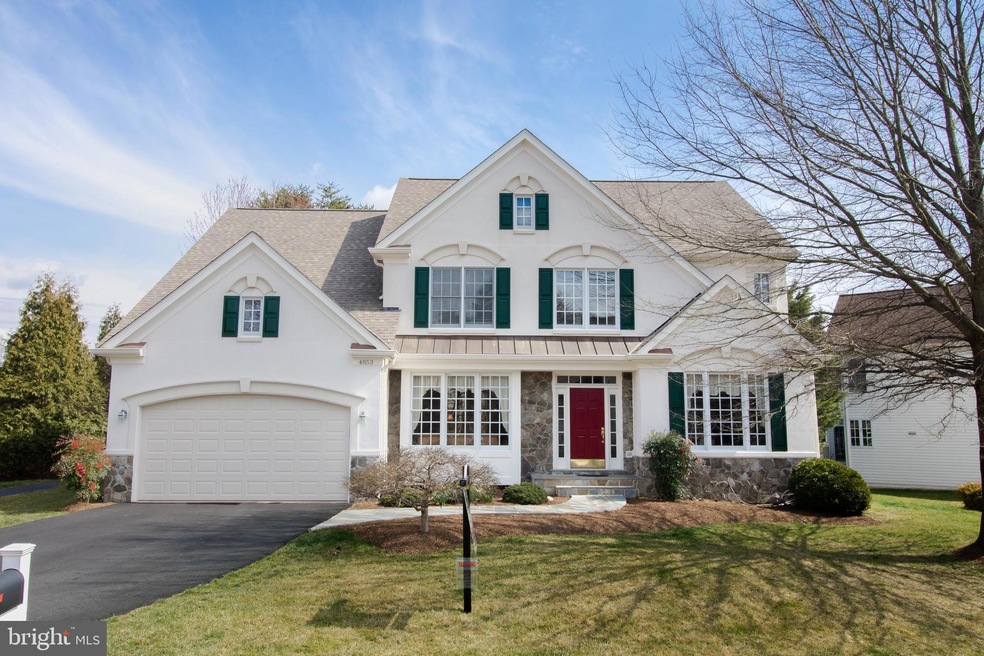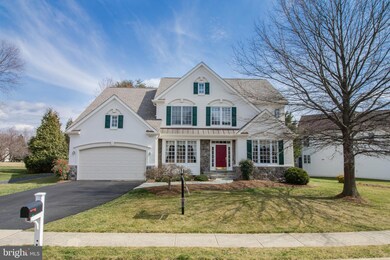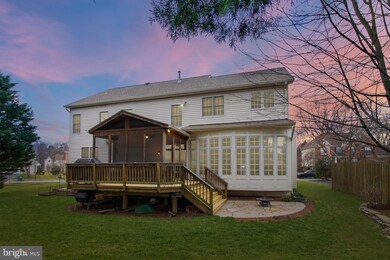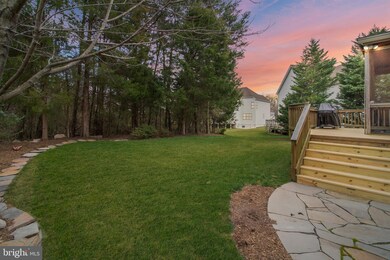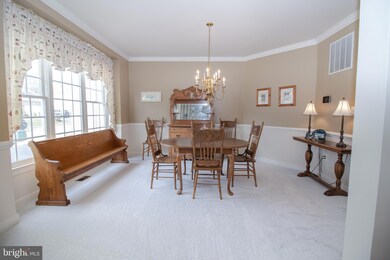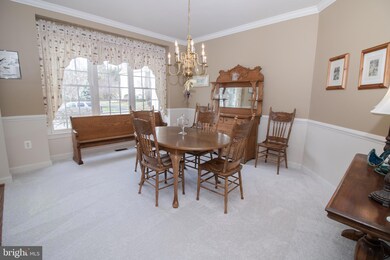
4853 Autumn Glory Way Chantilly, VA 20151
Poplar Tree NeighborhoodEstimated Value: $1,126,000 - $1,409,000
Highlights
- Open Floorplan
- Colonial Architecture
- Recreation Room
- Poplar Tree Elementary Rated A
- Deck
- Two Story Ceilings
About This Home
As of April 2020Welcome home to gorgeous and impeccably maintained single family home in the sought after community of The Preserve at Wynmar. Updates, upgrades and features include: New carpet throughout the main and upper levels (2020); lower level HVAC/furnace (2019); resurfaced deck (2019); garage door and opener (2019); rear sliding glass door leading to enclosed porch (2019); stone patio and walkway (2018); new roof (2017); driveway resurfaced/repaved (2016); oversized gutters added; lower level finished off to include a beautiuful Club Room with bar seating, granite counters, wet bar, beverage fridge, dishwasher, microwave, a Bedroom, Den, full Bathroom with heated tile flooring (2015). Other features include the screened in porch that backs to trees for unwinding after a long day or entertaining guests; two laundry hook up locations (in the Mud Room or in the closet in upstairs Bedroom closet); invisible fence; fabulous location! A true dream home!
Home Details
Home Type
- Single Family
Est. Annual Taxes
- $10,209
Year Built
- Built in 2002
Lot Details
- 0.25 Acre Lot
- Property has an invisible fence for dogs
- Landscaped
- Backs to Trees or Woods
- Property is in very good condition
- Property is zoned 120
HOA Fees
- $58 Monthly HOA Fees
Parking
- 2 Car Attached Garage
- Front Facing Garage
- Garage Door Opener
- Driveway
Home Design
- Colonial Architecture
- Composition Roof
- Vinyl Siding
- Stucco
Interior Spaces
- Property has 3 Levels
- Open Floorplan
- Wet Bar
- Bar
- Chair Railings
- Crown Molding
- Two Story Ceilings
- Ceiling Fan
- Recessed Lighting
- Fireplace Mantel
- Gas Fireplace
- Double Pane Windows
- Vinyl Clad Windows
- Double Hung Windows
- Sliding Doors
- Mud Room
- Entrance Foyer
- Family Room Off Kitchen
- Sitting Room
- Living Room
- Formal Dining Room
- Den
- Library
- Recreation Room
Kitchen
- Kitchenette
- Eat-In Kitchen
- Built-In Double Oven
- Cooktop
- Built-In Microwave
- Ice Maker
- Dishwasher
- Stainless Steel Appliances
- Kitchen Island
- Upgraded Countertops
- Disposal
Flooring
- Wood
- Carpet
Bedrooms and Bathrooms
- En-Suite Primary Bedroom
- En-Suite Bathroom
- Walk-In Closet
- Soaking Tub
Laundry
- Laundry Room
- Laundry on main level
- Dryer
- Washer
Finished Basement
- Heated Basement
- Walk-Up Access
- Connecting Stairway
- Interior and Exterior Basement Entry
- Sump Pump
Home Security
- Storm Doors
- Fire and Smoke Detector
Outdoor Features
- Deck
- Screened Patio
- Porch
Schools
- Poplar Tree Elementary School
- Rocky Run Middle School
- Chantilly High School
Utilities
- Forced Air Heating and Cooling System
- Cooling System Utilizes Natural Gas
- Vented Exhaust Fan
- Natural Gas Water Heater
Community Details
- Association fees include common area maintenance, snow removal, trash
- American Management Of Virginia HOA
- Built by Kensington Ii
- The Preserve At Wynmar Subdivision, Edgemore Floorplan
Listing and Financial Details
- Tax Lot 98
- Assessor Parcel Number 0444 17 0098
Ownership History
Purchase Details
Home Financials for this Owner
Home Financials are based on the most recent Mortgage that was taken out on this home.Purchase Details
Home Financials for this Owner
Home Financials are based on the most recent Mortgage that was taken out on this home.Similar Homes in Chantilly, VA
Home Values in the Area
Average Home Value in this Area
Purchase History
| Date | Buyer | Sale Price | Title Company |
|---|---|---|---|
| Mauck Joseph | $975,000 | First American Title Ins Co | |
| Black Jay | $555,558 | -- |
Mortgage History
| Date | Status | Borrower | Loan Amount |
|---|---|---|---|
| Open | Mauck Joseph | $817,500 | |
| Closed | Mauck Joseph | $828,750 | |
| Previous Owner | Black Jay R | $600,000 | |
| Previous Owner | Black Jay R | $525,000 | |
| Previous Owner | Black Jay R | $195,000 | |
| Previous Owner | Black Jay | $386,000 |
Property History
| Date | Event | Price | Change | Sq Ft Price |
|---|---|---|---|---|
| 04/30/2020 04/30/20 | Sold | $975,000 | 0.0% | $252 / Sq Ft |
| 03/17/2020 03/17/20 | Pending | -- | -- | -- |
| 03/13/2020 03/13/20 | For Sale | $974,990 | -- | $252 / Sq Ft |
Tax History Compared to Growth
Tax History
| Year | Tax Paid | Tax Assessment Tax Assessment Total Assessment is a certain percentage of the fair market value that is determined by local assessors to be the total taxable value of land and additions on the property. | Land | Improvement |
|---|---|---|---|---|
| 2024 | $13,378 | $1,154,750 | $360,000 | $794,750 |
| 2023 | $12,673 | $1,122,960 | $360,000 | $762,960 |
| 2022 | $11,839 | $1,035,290 | $350,000 | $685,290 |
| 2021 | $10,669 | $909,170 | $325,000 | $584,170 |
| 2020 | $10,443 | $882,360 | $315,000 | $567,360 |
| 2019 | $10,210 | $862,680 | $305,000 | $557,680 |
| 2018 | $9,517 | $827,540 | $302,000 | $525,540 |
| 2017 | $9,997 | $861,090 | $302,000 | $559,090 |
| 2016 | $9,976 | $861,090 | $302,000 | $559,090 |
| 2015 | $8,952 | $802,160 | $290,000 | $512,160 |
| 2014 | $8,932 | $802,160 | $290,000 | $512,160 |
Agents Affiliated with this Home
-
Bill Davis

Seller's Agent in 2020
Bill Davis
Century 21 New Millennium
(703) 501-4471
2 in this area
154 Total Sales
-
Meredith Reidy

Seller Co-Listing Agent in 2020
Meredith Reidy
Century 21 New Millennium
(703) 858-2770
95 Total Sales
-

Buyer's Agent in 2020
Danilo Bogdanovic
Redfin Corporation
(703) 582-6900
Map
Source: Bright MLS
MLS Number: VAFX1115966
APN: 0444-17-0098
- 4872 Autumn Glory Way
- 4831 Cross Meadow Place
- 13881 Walney Park Dr
- 4754 Sun Orchard Dr
- 5107 Doyle Ln
- 13441 Melville Ln
- 13757 Cabells Mill Dr
- 4939 Edge Rock Dr
- 13796 Necklace Ct
- 13616 Northbourne Dr
- 4628 Sand Rock Ln
- 5045 Worthington Woods Way
- 13435 Black Gum Ct
- 13461 Point Pleasant Dr
- 4716 Cochran Place
- 5315 Cupids Dart Dr
- 13418 Point Pleasant Dr
- 5170 William Colin Ct
- 4404 Tulip Tree Ct
- 5170 A William Colin Ct
- 4853 Autumn Glory Way
- 4855 Autumn Glory Way
- 4851 Autumn Glory Way
- 4850 Autumn Glory Way
- 4852 Autumn Glory Way
- 4857 Autumn Glory Way
- 4848 Autumn Glory Way
- 4854 Autumn Glory Way
- 4849 Autumn Glory Way
- 4859 Autumn Glory Way
- 4861 Autumn Glory Way
- 4846 Autumn Glory Way
- 4858 Autumn Glory Way
- 4863 Autumn Glory Way
- 4847 Autumn Glory Way
- 4865 Autumn Glory Way
- 13771 Henry Pond Ct
- 4864 Autumn Glory Way
- 4844 Autumn Glory Way
- 4860 Autumn Glory Way
