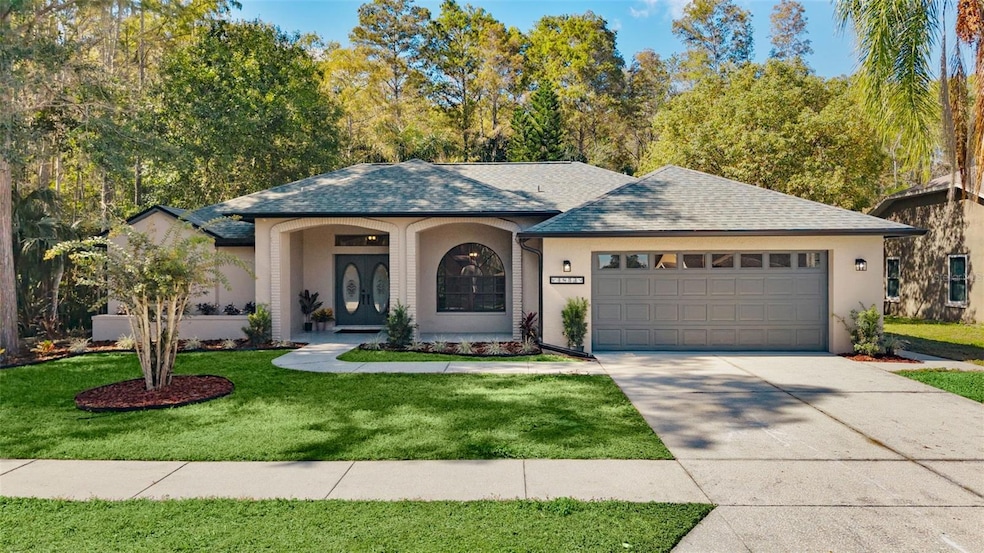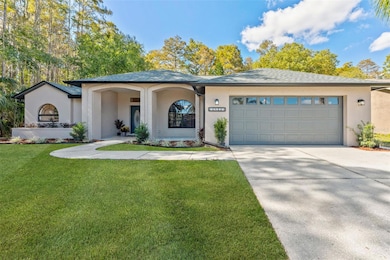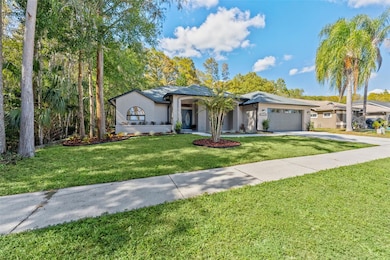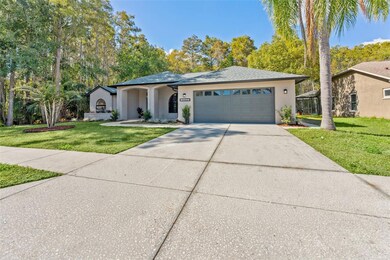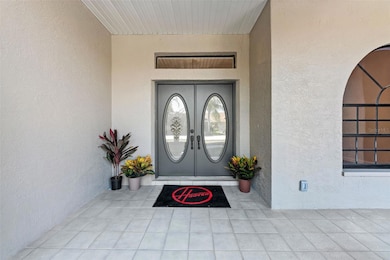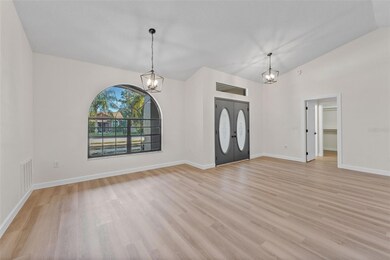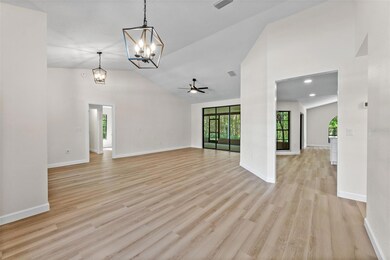4853 Crestknoll Ln New Port Richey, FL 34653
South New Port Richey NeighborhoodEstimated payment $2,562/month
Highlights
- Vaulted Ceiling
- 2 Car Attached Garage
- Living Room
- Covered Patio or Porch
- Soaking Tub
- Sliding Doors
About This Home
One or more photo(s) has been virtually staged. Welcome home to this newly renovated 3-bedroom 2-bathroom home in the desirable Cypress Lakes subdivision! Set on a premium private conservation lot with neighbors on only one side, this home offers both tranquility and privacy rarely found in the neighborhood. Not to mention a quiet cul-de-sac street! Desirable split-bedroom floor plan offers privacy between the primary suite and guest/secondary bedrooms. The redesigned kitchen offers custom built-in cabinet features, backsplash, stainless steel appliances and quartz countertops. Arguably one of the highlight features of the home is the spacious primary suite with a spa-inspired bathroom offering a walk-in shower, dual sinks, elegant tile work. The luxurious deep soaking tub creates a serene, private retreat in your own home! Located just a short walk to WH Jack Mitchell Park. A 52 acre park with everything from picnic areas, football fields, soccer fields, fishing area and much more! This home offers it all! Style, privacy and a location near shopping and dinning! Schedule your showing today with your favorite Realtor!!! Roof-2025. HVAC-2025.
Listing Agent
THE SOMERDAY GROUP PL Brokerage Phone: 813-520-9123 License #3311657 Listed on: 11/07/2025
Home Details
Home Type
- Single Family
Est. Annual Taxes
- $2,116
Year Built
- Built in 1991
Lot Details
- 7,875 Sq Ft Lot
- East Facing Home
- Property is zoned R4
HOA Fees
- $15 Monthly HOA Fees
Parking
- 2 Car Attached Garage
Home Design
- Slab Foundation
- Shingle Roof
- Block Exterior
Interior Spaces
- 1,967 Sq Ft Home
- 1-Story Property
- Vaulted Ceiling
- Sliding Doors
- Living Room
- Luxury Vinyl Tile Flooring
Kitchen
- Range with Range Hood
- Microwave
- Dishwasher
- Disposal
Bedrooms and Bathrooms
- 3 Bedrooms
- Split Bedroom Floorplan
- 2 Full Bathrooms
- Soaking Tub
Laundry
- Laundry in unit
- Washer and Electric Dryer Hookup
Outdoor Features
- Covered Patio or Porch
- Rain Gutters
Schools
- Deer Park Elementary School
- River Ridge Middle School
- River Ridge High School
Utilities
- Central Air
- Heating Available
- Electric Water Heater
- High Speed Internet
- Cable TV Available
Community Details
- Mary Ann Burke Association, Phone Number (727) 372-9294
- Cypress Lakes Subdivision
- Near Conservation Area
Listing and Financial Details
- Visit Down Payment Resource Website
- Legal Lot and Block 77 / 0/00
- Assessor Parcel Number 16-26-14-010.A-000.00-077.0
Map
Home Values in the Area
Average Home Value in this Area
Tax History
| Year | Tax Paid | Tax Assessment Tax Assessment Total Assessment is a certain percentage of the fair market value that is determined by local assessors to be the total taxable value of land and additions on the property. | Land | Improvement |
|---|---|---|---|---|
| 2025 | $2,116 | $154,690 | -- | -- |
| 2024 | $2,116 | $150,330 | -- | -- |
| 2023 | $2,031 | $145,960 | $0 | $0 |
| 2022 | $1,820 | $141,710 | $0 | $0 |
| 2021 | $1,778 | $137,590 | $33,469 | $104,121 |
| 2020 | $1,745 | $135,690 | $24,806 | $110,884 |
| 2019 | $1,708 | $132,640 | $0 | $0 |
| 2018 | $1,671 | $130,174 | $0 | $0 |
| 2017 | $1,659 | $130,174 | $0 | $0 |
| 2016 | $1,598 | $124,875 | $0 | $0 |
| 2015 | -- | $124,007 | $0 | $0 |
| 2014 | -- | $136,997 | $21,656 | $115,341 |
Property History
| Date | Event | Price | List to Sale | Price per Sq Ft | Prior Sale |
|---|---|---|---|---|---|
| 11/07/2025 11/07/25 | For Sale | $449,900 | +91.4% | $229 / Sq Ft | |
| 04/07/2025 04/07/25 | Sold | $235,000 | -21.7% | $119 / Sq Ft | View Prior Sale |
| 03/24/2025 03/24/25 | Pending | -- | -- | -- | |
| 03/04/2025 03/04/25 | For Sale | $300,000 | -- | $153 / Sq Ft |
Purchase History
| Date | Type | Sale Price | Title Company |
|---|---|---|---|
| Warranty Deed | $235,000 | Sunset Title Services | |
| Warranty Deed | $235,000 | Sunset Title Services | |
| Warranty Deed | $100 | None Listed On Document | |
| Warranty Deed | -- | -- | |
| Warranty Deed | $144,900 | -- |
Source: Stellar MLS
MLS Number: TB8445985
APN: 14-26-16-010A-00000-0770
- 8450 Royal Hart Dr
- 4916 Troon Ln
- 8461 Red Roe Dr
- 5221 Spike Horn Dr
- 5310 Anhinga Trail
- 4622 Whitetail Ln
- 4713 Saint Lawrence Dr
- 8546 Great Egret Trace
- 4532 Whitetail Ln
- 8604 Great Egret Trace
- 9138 Millers Pond Ave
- 8612 Great Egret Trace
- 8346 Shallow Creek Ct
- 8447 Shallow Creek Ct
- 8548 Shallow Creek Ct
- 4330 Tall Oak Ln
- 8513 Shallow Creek Ct
- 9139 Nile Dr
- 4814 Grist Mill Cir
- 4339 Riverwood Dr
- 8604 Knob Hill Ct
- 4523 County Breeze Dr
- 8823 Gum Tree Ave
- 8533 Gum Tree Ave
- 4715 Whitetail Ln
- 4726 Addax Dr
- 5305 Anhinga Trail
- 4414 Tall Oak Ln
- 5329 Anhinga Trail
- 5223 Hunters Ridge Dr
- 8504 Shallow Creek Ct
- 4248 Raccoon Loop
- 4153 Woodtrail Blvd
- 7838 Trail Run Loop
- 4225 Sun Rafael Ave
- 4235 Manxcat Ln
- 4031 Vista Verde Dr
- 3956 Elvira Ct
- 8613 White Springs Dr
- 8930 Lazy River Loop
