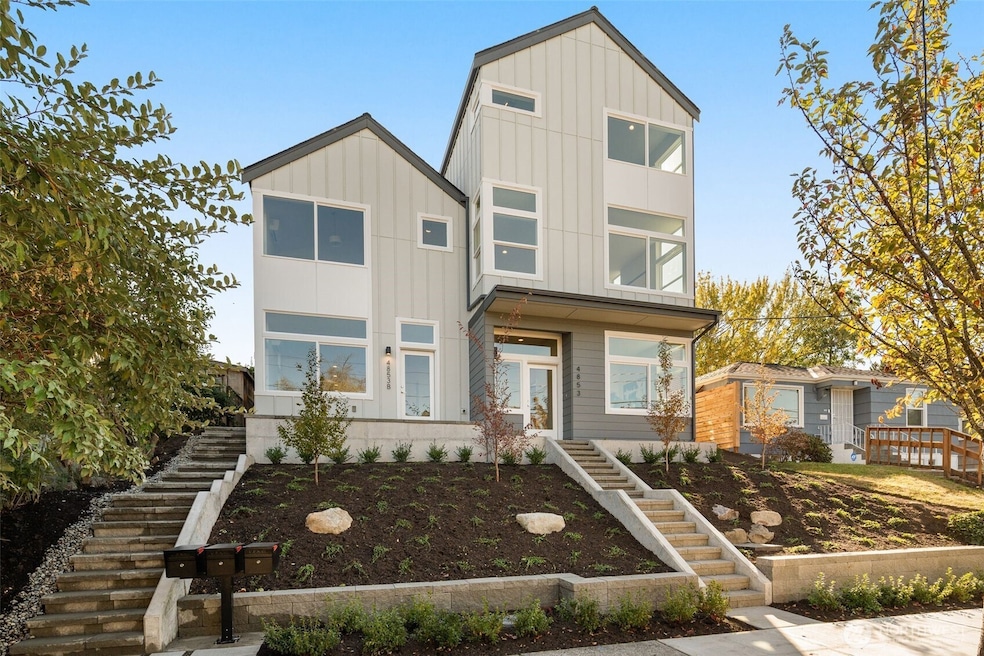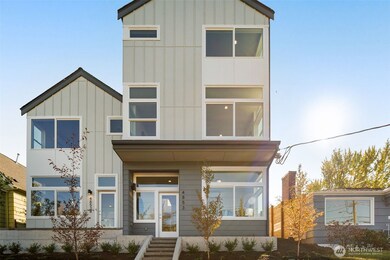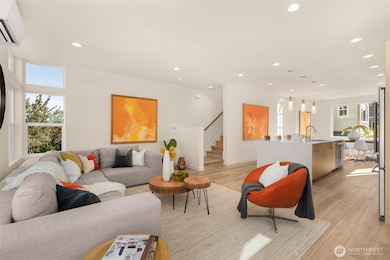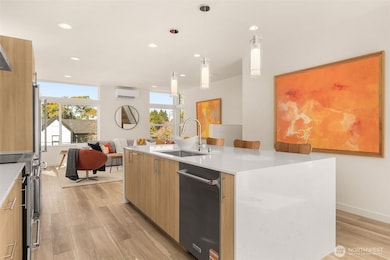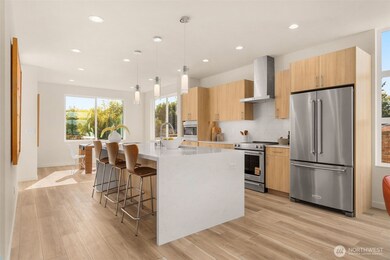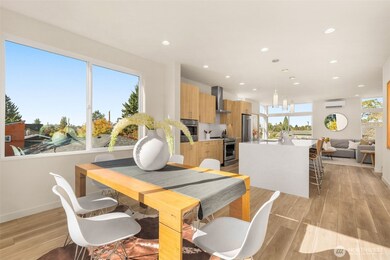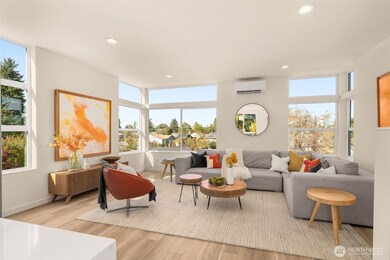4853 S Findlay St Seattle, WA 98118
Seward Park NeighborhoodEstimated payment $6,265/month
Highlights
- New Construction
- Territorial View
- Vinyl Plank Flooring
- Hawthorne Elementary School Rated A-
- Balcony
- 5-minute walk to Brandon Street Orchard P-Patch Community Garden
About This Home
BUILDER SPECIAL! Ask how you can get rates into the 3’s. Brand-new construction offering 1,810 sq ft of high-quality living space in sought after Seward Park. This 3 bedroom, 2.25 bath modern home features a spacious open-concept main floor with a large kitchen island perfect for entertaining, designer finishes, and abundant natural light. Expansive picture windows showcasing territorial views on all 3 levels. Enjoy a generous rooftop deck with sweeping vistas—ideal for summer gatherings or sunset relaxation. Thoughtful design meets premium craftsmanship with high-end materials throughout, a private 1-car garage with EV charging off the alley, & efficient floor plan for comfortable city living. A rare blend of luxury, quality, & convenience
Source: Northwest Multiple Listing Service (NWMLS)
MLS#: 2442014
Property Details
Home Type
- Co-Op
Est. Annual Taxes
- $3,973
Year Built
- Built in 2025 | New Construction
HOA Fees
- $125 Monthly HOA Fees
Parking
- 1 Car Garage
Home Design
- Composition Roof
- Wood Siding
- Wood Composite
Interior Spaces
- 1,810 Sq Ft Home
- 3-Story Property
- Electric Fireplace
- Vinyl Plank Flooring
- Territorial Views
Kitchen
- Microwave
- Dishwasher
- Disposal
Bedrooms and Bathrooms
Utilities
- Ductless Heating Or Cooling System
- Heating System Mounted To A Wall or Window
Additional Features
- Balcony
- 1,385 Sq Ft Lot
Listing and Financial Details
- Assessor Parcel Number 3331500875
Community Details
Overview
- 3 Units
- Katy Sweden Association
- 4853 Findlay E A Condominium Condos
- Seward Park Subdivision
Pet Policy
- Pets Allowed
Map
Home Values in the Area
Average Home Value in this Area
Tax History
| Year | Tax Paid | Tax Assessment Tax Assessment Total Assessment is a certain percentage of the fair market value that is determined by local assessors to be the total taxable value of land and additions on the property. | Land | Improvement |
|---|---|---|---|---|
| 2024 | $3,973 | $361,000 | $361,000 | -- |
| 2023 | $5,964 | $578,000 | $344,000 | $234,000 |
| 2022 | $5,259 | $623,000 | $333,000 | $290,000 |
| 2021 | $5,049 | $522,000 | $282,000 | $240,000 |
| 2020 | $4,904 | $476,000 | $257,000 | $219,000 |
| 2018 | $4,366 | $444,000 | $271,000 | $173,000 |
| 2017 | $4,209 | $405,000 | $248,000 | $157,000 |
| 2016 | $3,770 | $407,000 | $169,000 | $238,000 |
| 2015 | $3,414 | $355,000 | $157,000 | $198,000 |
| 2014 | -- | $329,000 | $148,000 | $181,000 |
| 2013 | -- | $287,000 | $130,000 | $157,000 |
Property History
| Date | Event | Price | List to Sale | Price per Sq Ft |
|---|---|---|---|---|
| 11/20/2025 11/20/25 | Price Changed | $1,099,999 | -4.3% | $608 / Sq Ft |
| 10/10/2025 10/10/25 | For Sale | $1,150,000 | -- | $635 / Sq Ft |
Purchase History
| Date | Type | Sale Price | Title Company |
|---|---|---|---|
| Warranty Deed | $383,000 | Ticor Title | |
| Warranty Deed | $150,000 | Stewart Title |
Mortgage History
| Date | Status | Loan Amount | Loan Type |
|---|---|---|---|
| Previous Owner | $120,000 | No Value Available |
Source: Northwest Multiple Listing Service (NWMLS)
MLS Number: 2442014
APN: 333150-0875
- 4715 S Orcas St
- 5115 S Mayflower St
- 4700 S Mead St
- 4616 S Orcas St
- 5212 S Mayflower St
- 3939 S Farrar St
- 4525 S Orcas St
- 4531 S Kenny St
- 5106 51st Ave S
- 5117 S Pearl St
- 5026 48th Ave S
- 5009 51st Ave S
- 4512 S Dawson St
- 4514 S Dawson St
- 5106 S Graham St
- 4832 S Graham St
- 9749 57th Ave S
- 9749 57th Ave S Unit B
- 9749 57th Ave S Unit C
- 9743 57th Ave S Unit C
- 5501 Wilson Ave S
- 5913 Rainier Ave S
- 4601 S Graham St
- 5230 39th Ave S
- 5014 39th Ave S
- 3737 S Dawson St
- 5727 37th Ave S
- 3702 S Hudson St
- 3803 S Warsaw St
- 3710 S Angeline St
- 4801 Rainier Ave S
- 4720 Rainier Ave S
- 6940 Martin Luther King jr Way S
- 6901 Martin Luther King jr Way S
- 6900 37th Ave S
- 4525 Rainier Ave S
- 5039 31st Ave S
- 6940 37th Ave S
- 6940 37th Ave S
- 4219 S Othello St
