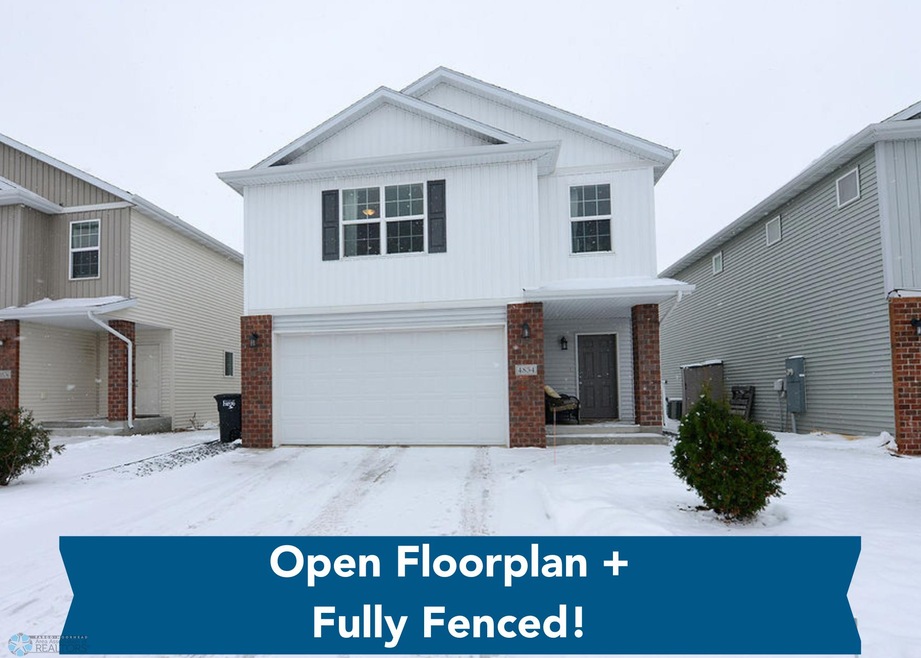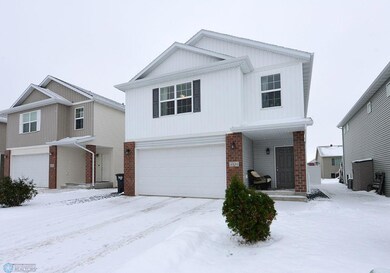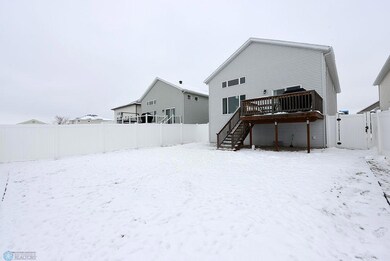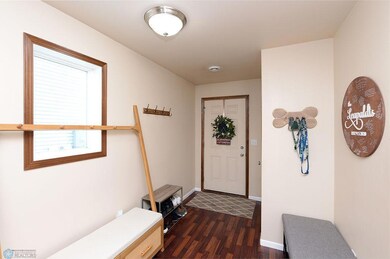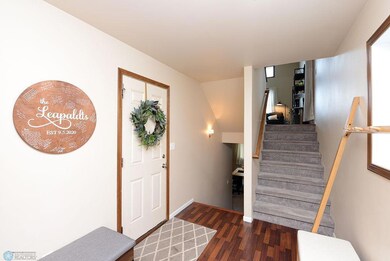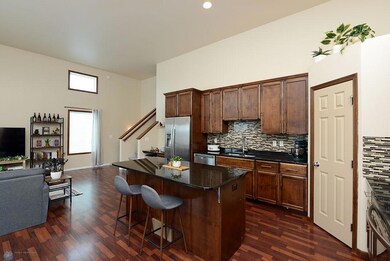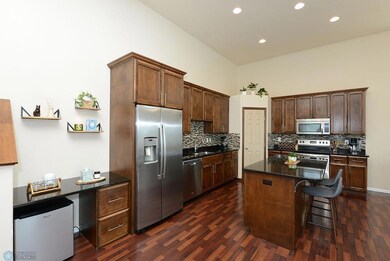
4854 34th Ave S Fargo, ND 58104
Brandt Crossing NeighborhoodHighlights
- Deck
- No HOA
- Walk-In Closet
- Cathedral Ceiling
- 2 Car Attached Garage
- Living Room
About This Home
As of December 2024Check out this stunning home! Located in the heart of town, this home is near all the amenities you need! This home comes fully stocked with all of the upgrades. From the custom cabinetry in the kitchen to the luxurious master suite featuring an over sized walk in closet and double sinks, this one has it all! Rounding out this home are the high ceilings in the living area with ample natural light coming from all of the windows, this is one you won't want to miss. Come see it today before it's SOLD!
Home Details
Home Type
- Single Family
Est. Annual Taxes
- $5,371
Year Built
- Built in 2013
Lot Details
- 4,792 Sq Ft Lot
- Lot Dimensions are 40x120
- Property is Fully Fenced
Parking
- 2 Car Attached Garage
Home Design
- Split Level Home
- Brick Exterior Construction
- Poured Concrete
- Architectural Shingle Roof
- Vinyl Construction Material
Interior Spaces
- 3-Story Property
- Cathedral Ceiling
- Entrance Foyer
- Family Room Downstairs
- Living Room
- Dining Room
- Laminate Flooring
Kitchen
- Range<<rangeHoodToken>>
- <<microwave>>
- Dishwasher
- Kitchen Island
- Disposal
Bedrooms and Bathrooms
- 3 Bedrooms
- Walk-In Closet
- 3 Full Bathrooms
Laundry
- Laundry Room
- Laundry on upper level
Additional Features
- Deck
- Forced Air Heating and Cooling System
Community Details
- No Home Owners Association
- Brandt Crossing 1St Subdivision
Listing and Financial Details
- Exclusions: Sellers personal property.
- Assessor Parcel Number 01844000220000
- $14,663 per year additional tax assessments
Ownership History
Purchase Details
Home Financials for this Owner
Home Financials are based on the most recent Mortgage that was taken out on this home.Purchase Details
Home Financials for this Owner
Home Financials are based on the most recent Mortgage that was taken out on this home.Purchase Details
Home Financials for this Owner
Home Financials are based on the most recent Mortgage that was taken out on this home.Purchase Details
Similar Homes in the area
Home Values in the Area
Average Home Value in this Area
Purchase History
| Date | Type | Sale Price | Title Company |
|---|---|---|---|
| Warranty Deed | $327,400 | None Listed On Document | |
| Warranty Deed | $237,500 | Fm Title | |
| Warranty Deed | -- | None Available | |
| Warranty Deed | -- | None Available |
Mortgage History
| Date | Status | Loan Amount | Loan Type |
|---|---|---|---|
| Open | $261,920 | New Conventional | |
| Previous Owner | $190,000 | New Conventional | |
| Previous Owner | $113,511 | New Conventional | |
| Previous Owner | $128,000 | Purchase Money Mortgage | |
| Previous Owner | $92,000 | Unknown |
Property History
| Date | Event | Price | Change | Sq Ft Price |
|---|---|---|---|---|
| 05/29/2025 05/29/25 | Off Market | -- | -- | -- |
| 12/30/2024 12/30/24 | Sold | -- | -- | -- |
| 12/10/2024 12/10/24 | Pending | -- | -- | -- |
| 11/27/2024 11/27/24 | For Sale | $329,900 | -- | $158 / Sq Ft |
Tax History Compared to Growth
Tax History
| Year | Tax Paid | Tax Assessment Tax Assessment Total Assessment is a certain percentage of the fair market value that is determined by local assessors to be the total taxable value of land and additions on the property. | Land | Improvement |
|---|---|---|---|---|
| 2024 | $5,182 | $166,400 | $19,950 | $146,450 |
| 2023 | $5,371 | $155,700 | $16,900 | $138,800 |
| 2022 | $5,018 | $135,400 | $16,900 | $118,500 |
| 2021 | $4,881 | $130,200 | $16,900 | $113,300 |
| 2020 | $4,817 | $130,200 | $16,900 | $113,300 |
| 2019 | $4,782 | $130,200 | $9,400 | $120,800 |
| 2018 | $4,689 | $130,200 | $9,400 | $120,800 |
| 2017 | $4,425 | $126,450 | $9,400 | $117,050 |
| 2016 | $2,406 | $43,200 | $9,400 | $33,800 |
| 2015 | $2,106 | $32,450 | $7,050 | $25,400 |
| 2014 | $2,296 | $37,850 | $7,050 | $30,800 |
| 2013 | $1,322 | $4,950 | $4,950 | $0 |
Agents Affiliated with this Home
-
Brandon Raboin

Seller's Agent in 2024
Brandon Raboin
Raboin Realty
(651) 380-3307
6 in this area
443 Total Sales
-
Tan Tran
T
Buyer's Agent in 2024
Tan Tran
Town & Country Realty
(701) 293-3333
2 in this area
40 Total Sales
Map
Source: Fargo-Moorhead Area Association of REALTORS®
MLS Number: 6635448
APN: 01-8440-00220-000
