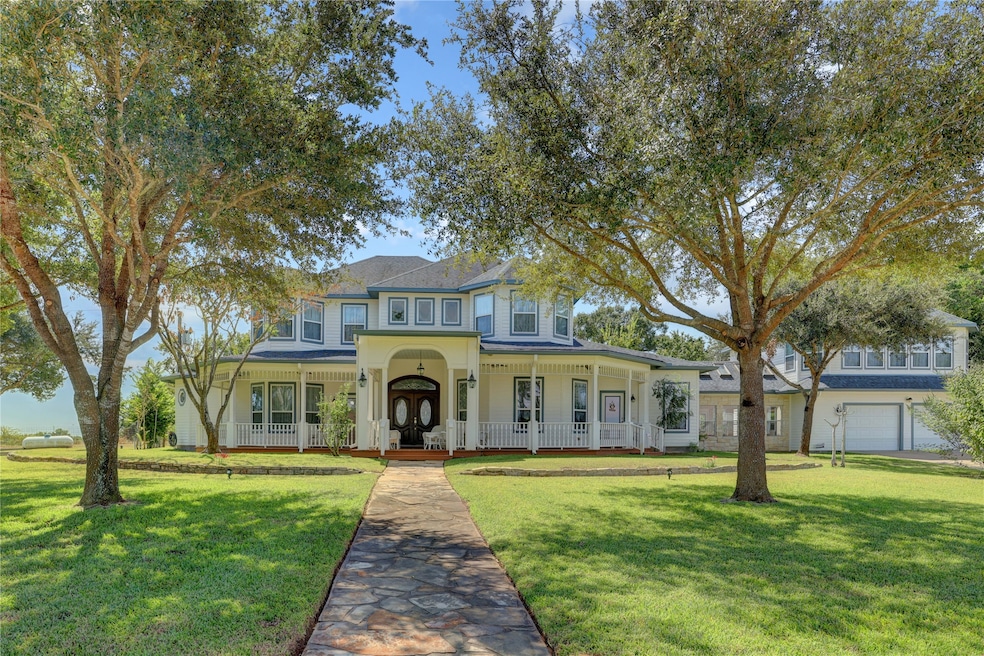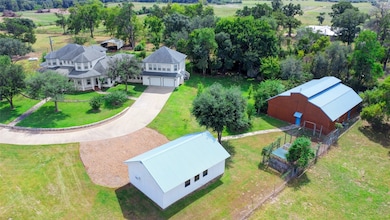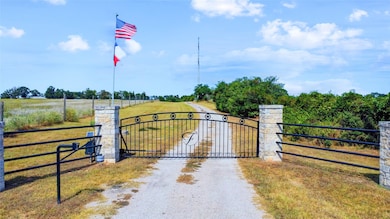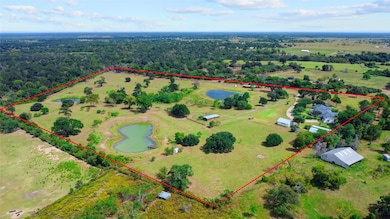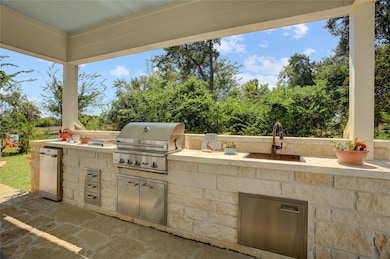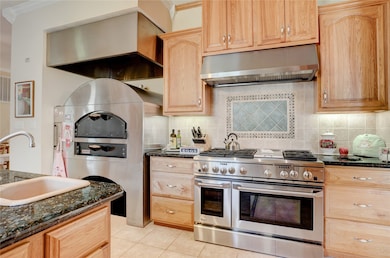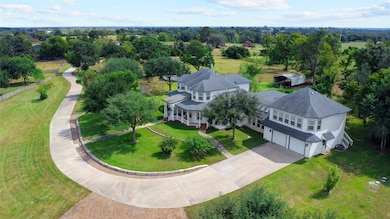4854 Coshatte Rd Bellville, TX 77418
Estimated payment $16,561/month
Highlights
- Water Views
- Barn
- Spa
- Guest House
- Stables
- Home fronts a pond
About This Home
Picturesque 29+ acre ranch just 4 miles from Bellville featuring a stunning Victorian-style country home with wrap-around porch and breathtaking sunset views. The 5BR residence showcases custom woodwork, crown molding, and a gourmet kitchen with 6-burner gas range, 3 ovens, commercial pizza oven, and granite island. Enjoy outdoor living with a limestone kitchen, copper sink, fire pit, and koi pond. Oversized 2-car garage includes closets and an upstairs apartment with kitchenette and full bath. Expansive barns, stables, and a workshop provide ample space for horses, cattle, and equipment. Three ponds, including one with fishing pier, enhance the property’s charm. Gated limestone entry, paved drive, sprinkler system, septic, propane, and private well. Agricultural Exemption in place; animals and equipment negotiable. Ceiling sprinklers certified Oct 2025 by Urban Fire Protection.
Home Details
Home Type
- Single Family
Est. Annual Taxes
- $15,010
Year Built
- Built in 2004
Lot Details
- 29.25 Acre Lot
- Home fronts a pond
- North Facing Home
- Fenced
- Lot Has A Rolling Slope
- Landscaped with Trees
Parking
- 2 Car Attached Garage
- Oversized Parking
Home Design
- Victorian Architecture
- Slab Foundation
- Wood Siding
- Stone Siding
Interior Spaces
- 5,232 Sq Ft Home
- 2-Story Property
- Crown Molding
- Ceiling Fan
- Gas Log Fireplace
- Insulated Doors
- Family Room
- Living Room
- Breakfast Room
- Home Office
- Utility Room
- Washer and Electric Dryer Hookup
- Water Views
Kitchen
- Walk-In Pantry
- Gas Oven
- Gas Range
- Microwave
- Dishwasher
- Kitchen Island
- Granite Countertops
- Disposal
Flooring
- Wood
- Carpet
- Tile
Bedrooms and Bathrooms
- 5 Bedrooms
- Maid or Guest Quarters
- 4 Full Bathrooms
- Double Vanity
- Single Vanity
- Hydromassage or Jetted Bathtub
- Bathtub with Shower
- Separate Shower
Home Security
- Security Gate
- Fire and Smoke Detector
Eco-Friendly Details
- Energy-Efficient Exposure or Shade
- Energy-Efficient HVAC
- Energy-Efficient Doors
- Energy-Efficient Thermostat
- Ventilation
Outdoor Features
- Spa
- Shed
Additional Homes
- Guest House
Schools
- O'bryant Primary Elementary School
- Bellville Junior High
- Bellville High School
Farming
- Barn
- Pasture
Horse Facilities and Amenities
- Horse Property Unimproved
- Stables
Utilities
- Central Heating and Cooling System
- Heating System Uses Gas
- Programmable Thermostat
- Well
- Septic Tank
Community Details
- Kinchelo Subdivision
Map
Home Values in the Area
Average Home Value in this Area
Tax History
| Year | Tax Paid | Tax Assessment Tax Assessment Total Assessment is a certain percentage of the fair market value that is determined by local assessors to be the total taxable value of land and additions on the property. | Land | Improvement |
|---|---|---|---|---|
| 2025 | $7,460 | $955,938 | $0 | $0 |
| 2024 | $15,185 | $967,098 | $0 | $0 |
| 2023 | $14,248 | $898,001 | $0 | $0 |
| 2022 | $17,012 | $0 | $0 | $0 |
| 2021 | $15,573 | $0 | $0 | $0 |
| 2020 | $11,259 | $0 | $0 | $0 |
| 2019 | $15,639 | $0 | $0 | $0 |
| 2018 | $14,697 | $0 | $0 | $0 |
| 2017 | $13,372 | $0 | $0 | $0 |
| 2016 | $12,589 | $0 | $0 | $0 |
| 2015 | -- | $0 | $0 | $0 |
| 2014 | -- | $560,264 | $0 | $0 |
Property History
| Date | Event | Price | List to Sale | Price per Sq Ft |
|---|---|---|---|---|
| 11/06/2025 11/06/25 | For Sale | $2,899,000 | -- | $554 / Sq Ft |
Source: Houston Association of REALTORS®
MLS Number: 29423751
APN: R000047400
- 201 Heritage Trail N
- TBD Nelius Rd
- 662 Blue Topaz Dr
- 10919 Highway 36
- 2668 Fm 529 Rd
- 2106 Wendt Rd
- 00 S Farm To Market 331 Rd
- 1063 Indian Paint Dr
- 1893 Highway 159 E
- 1512 Bell Oaks Dr
- 1267 Lilly Ln
- 1158 Lilly Ln
- 1150 Lilly Ln
- 1128 Lilly Ln
- Mansfield Plan at Bluebonnet Village
- Rockport Plan at Bluebonnet Village
- Birch Plan at Bluebonnet Village
- Linden Plan at Bluebonnet Village
- Matagorda Plan at Bluebonnet Village
- San Marcos Plan at Bluebonnet Village
- 20 S Mechanic St
- 712 E Kuehn St
- 703 E Main St
- 214 S Tesch St
- 509 E Luhn St
- 425 E Obryant St
- 351 E Glenn St
- 409 E Austin St Unit 4
- 11 E Obryant St
- 518 S Masonic St
- 319 N Cochran St
- 216 Duerr Dr
- 1083 Old Highway 36 Rd
- 1137 Buffalograss Trail
- 203 Maler Rd
- 609 Piney Creek Rd
- 2014 Fm 1094 Rd
- 235 N Fowlkes St
- 3077 Dees Cir
- 422 Silliman St
