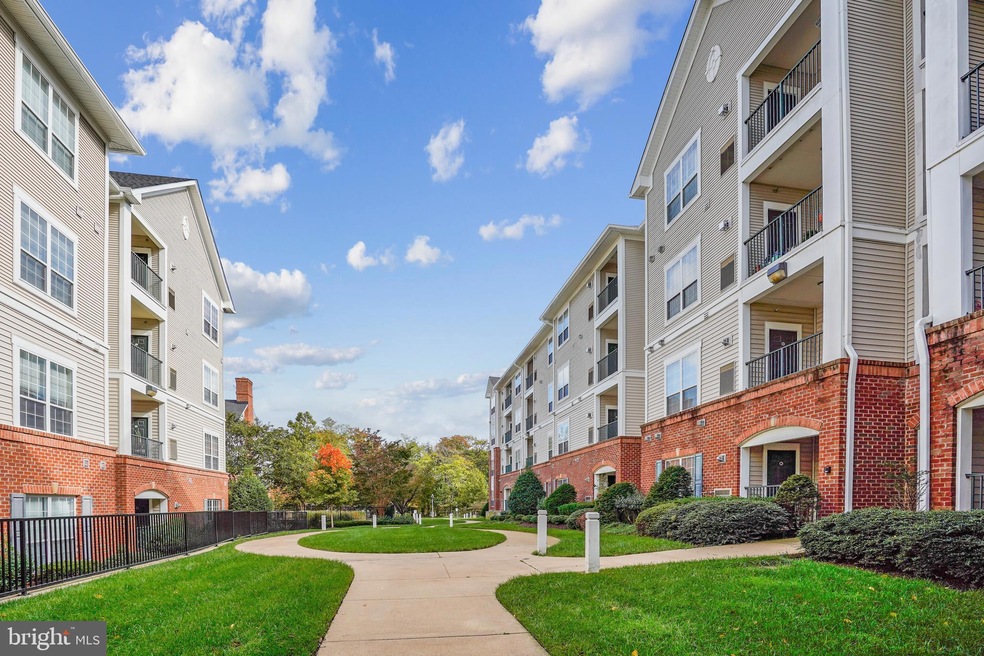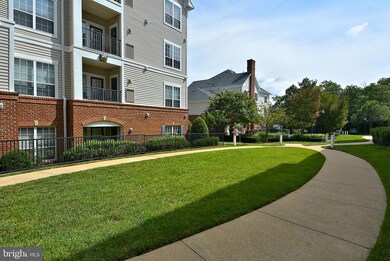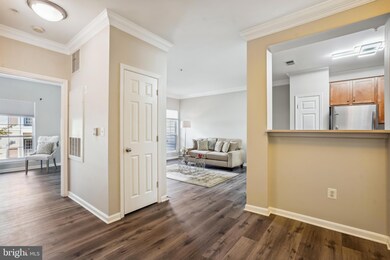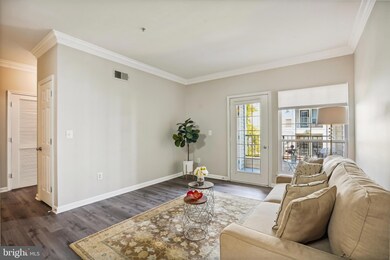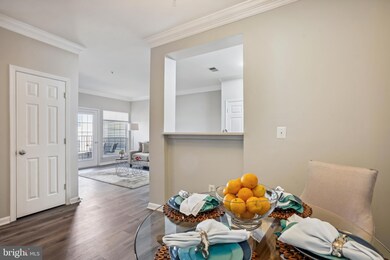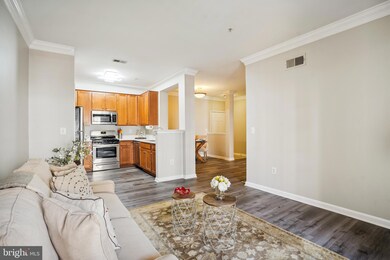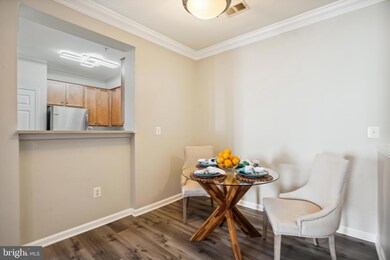
4854 Eisenhower Ave Unit 249 Alexandria, VA 22304
Landmark NeighborhoodHighlights
- Fitness Center
- Craftsman Architecture
- Premium Lot
- Gourmet Kitchen
- Clubhouse
- Engineered Wood Flooring
About This Home
As of September 2022Welcome home to your two-bedroom condo, beautifully renovated in July 2022! The renovation includes brand new everything -- never been used – new floorings throughout the unit, new stainless steel appliances (gas stove, microwave, refrigerator, & dishwasher), new Quartz countertops, new faucet and garbage disposal and new cordless window blinds. With tons of natural light and ample storage space, it features a private balcony overlooking the courtyard, central air and heat, walk in closet, and full-size washer & dryer in the unit.
You'll love the amenities at The Exchange of Van Dorn: TWO secure garage parking spaces, visitor's parking, pet friendly with a dog park, outdoor pool and deck, picnic and grill areas, gazebo, indoor basketball court, fitness center, billiard room, business area, party room, and playground. Walk or take the free shuttle to Van Dorn (blue line) or Eisenhower (yellow line) metro stations, on site local DASH bus stop and more.
EXCELLENT CONVENIENT LOCATION. This home is close to everything! Minutes to major commuter routes 495 and 395, metro, dining, shopping, entertainment, bike trails, water park and public parks. A few minutes away from Old Town Alexandria, Shops at Van Dorn St., the Pentagon, National Landing, Crystal City, Ronald Reagan National Airport, and Washington, DC.
Open House- Sunday, August 7, 2022 at 2:00 p.m.. .
Property Details
Home Type
- Condominium
Est. Annual Taxes
- $3,087
Year Built
- Built in 2003 | Remodeled in 2022
Lot Details
- Backs To Open Common Area
- Two or More Common Walls
- Landscaped
- Side Yard
- Property is in excellent condition
HOA Fees
- $489 Monthly HOA Fees
Parking
- 2 Car Attached Garage
- 2 Assigned Parking Spaces
Property Views
- Garden
- Courtyard
Home Design
- Craftsman Architecture
Interior Spaces
- 936 Sq Ft Home
- Property has 1 Level
- Dining Area
- Engineered Wood Flooring
- Flood Lights
Kitchen
- Gourmet Kitchen
- Breakfast Area or Nook
- Gas Oven or Range
- Built-In Range
- Built-In Microwave
- Dishwasher
- Stainless Steel Appliances
- Disposal
Bedrooms and Bathrooms
- 2 Main Level Bedrooms
- Walk-In Closet
- 1 Full Bathroom
- Soaking Tub
- Bathtub with Shower
Laundry
- Laundry in unit
- Washer
Outdoor Features
- Balcony
- Water Fountains
- Exterior Lighting
- Playground
Schools
- Alexandria City High School
Utilities
- Forced Air Heating and Cooling System
- Natural Gas Water Heater
- Municipal Trash
Additional Features
- Accessible Elevator Installed
- Urban Location
Listing and Financial Details
- Assessor Parcel Number 50711620
Community Details
Overview
- $300 Elevator Use Fee
- Association fees include management, snow removal, water, sewer
- Low-Rise Condominium
- Exchange Of Van Dorn Condos
- Exchange At Van Community
- Exchange At Van Dorn Subdivision
Amenities
- Common Area
- Clubhouse
- Meeting Room
Recreation
- Community Basketball Court
- Community Playground
- Fitness Center
- Community Pool
Pet Policy
- Pets allowed on a case-by-case basis
Security
- Fire and Smoke Detector
Ownership History
Purchase Details
Home Financials for this Owner
Home Financials are based on the most recent Mortgage that was taken out on this home.Purchase Details
Home Financials for this Owner
Home Financials are based on the most recent Mortgage that was taken out on this home.Purchase Details
Home Financials for this Owner
Home Financials are based on the most recent Mortgage that was taken out on this home.Similar Homes in the area
Home Values in the Area
Average Home Value in this Area
Purchase History
| Date | Type | Sale Price | Title Company |
|---|---|---|---|
| Warranty Deed | $329,000 | Tandem Title | |
| Interfamily Deed Transfer | -- | None Available | |
| Warranty Deed | $363,900 | -- |
Mortgage History
| Date | Status | Loan Amount | Loan Type |
|---|---|---|---|
| Open | $336,567 | VA | |
| Previous Owner | $223,700 | Stand Alone Refi Refinance Of Original Loan | |
| Previous Owner | $262,600 | New Conventional | |
| Previous Owner | $291,120 | New Conventional |
Property History
| Date | Event | Price | Change | Sq Ft Price |
|---|---|---|---|---|
| 07/12/2025 07/12/25 | For Sale | $379,900 | +15.5% | $406 / Sq Ft |
| 09/09/2022 09/09/22 | Sold | $329,000 | 0.0% | $351 / Sq Ft |
| 08/12/2022 08/12/22 | Pending | -- | -- | -- |
| 08/06/2022 08/06/22 | For Sale | $329,000 | -- | $351 / Sq Ft |
Tax History Compared to Growth
Tax History
| Year | Tax Paid | Tax Assessment Tax Assessment Total Assessment is a certain percentage of the fair market value that is determined by local assessors to be the total taxable value of land and additions on the property. | Land | Improvement |
|---|---|---|---|---|
| 2025 | -- | $333,360 | $113,268 | $220,092 |
| 2024 | -- | $324,194 | $109,968 | $214,226 |
| 2023 | $3,437 | $309,646 | $104,732 | $204,914 |
| 2022 | $3,283 | $295,791 | $99,745 | $196,046 |
| 2021 | $3,283 | $295,791 | $99,745 | $196,046 |
| 2020 | $3,134 | $273,880 | $92,356 | $181,524 |
| 2019 | $2,776 | $245,676 | $82,204 | $163,472 |
| 2018 | $2,776 | $245,676 | $82,204 | $163,472 |
| 2017 | $2,829 | $250,337 | $83,882 | $166,455 |
| 2016 | $2,686 | $250,337 | $83,882 | $166,455 |
| 2015 | $2,558 | $245,224 | $78,769 | $166,455 |
| 2014 | $2,416 | $231,618 | $72,266 | $159,352 |
Agents Affiliated with this Home
-
Deborah Gonzalez

Seller's Agent in 2025
Deborah Gonzalez
Compass
(571) 426-1871
44 Total Sales
-
MaryAnn Burstein

Seller's Agent in 2022
MaryAnn Burstein
Coldwell Banker (NRT-Southeast-MidAtlantic)
(703) 518-8300
3 in this area
31 Total Sales
-
Andrea Hayes

Buyer's Agent in 2022
Andrea Hayes
Samson Properties
(571) 384-8752
2 in this area
197 Total Sales
Map
Source: Bright MLS
MLS Number: VAAX2013166
APN: 068.04-0B-4854-249
- 4854 Eisenhower Ave Unit 456
- 4850 Eisenhower Ave Unit 418
- 4850 Eisenhower Ave Unit 427
- 4850 Eisenhower Ave Unit 409
- 4850 Eisenhower Ave Unit 201
- 4862 Eisenhower Ave Unit 373
- 114 Pepperell St
- 116 Pepperell St
- 4870 Eisenhower Ave Unit 109
- 4918 Cumberland St
- 5114 Knapp Place
- 5025 Murtha St
- 5623 Overly Dr
- 303 Cameron Station Blvd Unit 103
- 5263 Colonel Johnson Ln
- 400 Cameron Station Blvd Unit 105
- 400 Cameron Station Blvd Unit 417
- 5263 Bessley Place
- 5104 English Terrace
- 5267 Pocosin Ln
