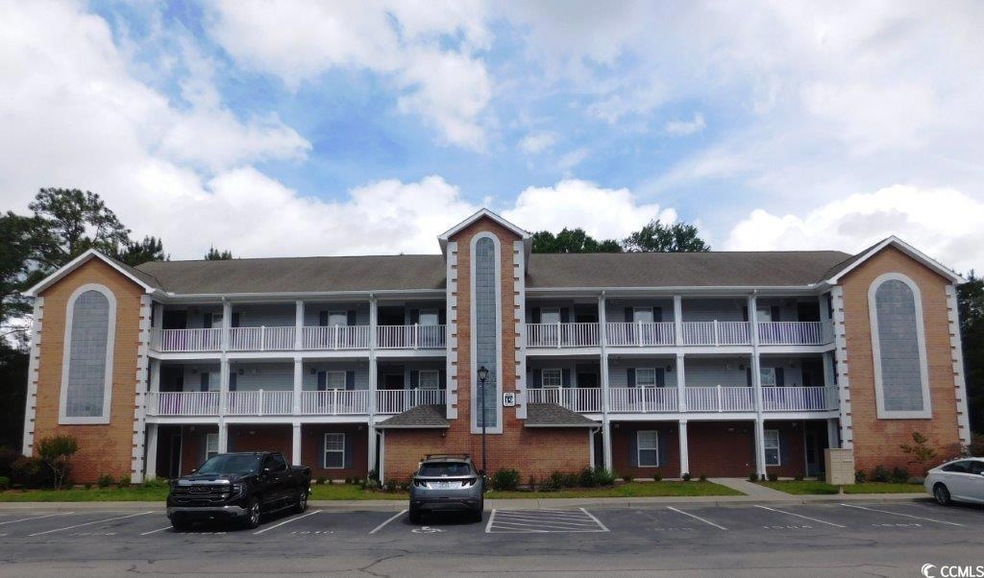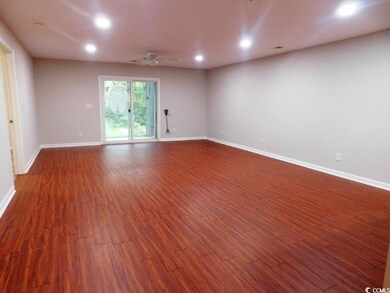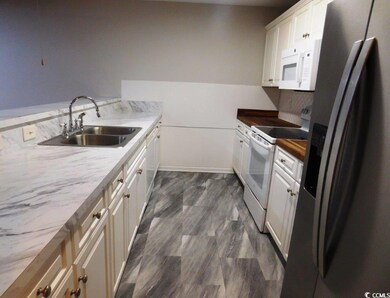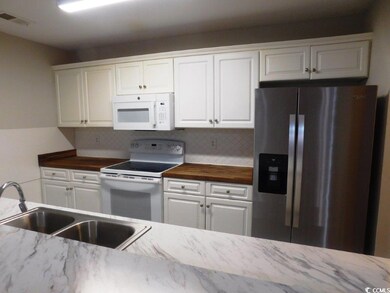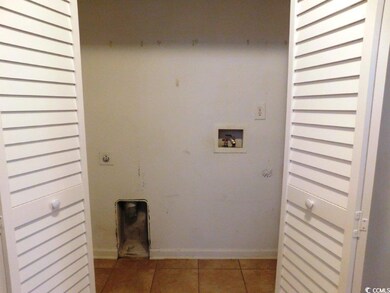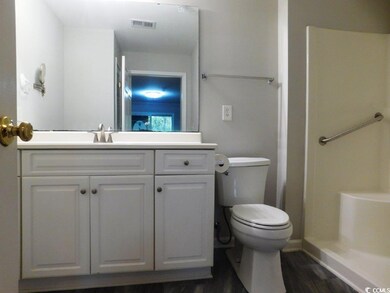
4854 Meadowsweet Dr Unit 1902 Myrtle Beach, SC 29579
Ridgewood Plantation NeighborhoodHighlights
- Main Floor Primary Bedroom
- Screened Porch
- Linen Closet
- Carolina Forest Elementary School Rated A-
- Community Pool
- Breakfast Bar
About This Home
As of August 2024Adorable 3 BR/2BA spacious condo on FIRST Floor for your and your guest's convenience. This unit has been used as a primary residence, been maintained, is in move in condition, and is in located in Bay Meadows Community. Walk up to the front door which has a half glass storm door to allow you to open front door and enjoy the sunlight outside. Walk into a tiled foyer area and enter a large open kitchen and family room with sliders leading to a huge (9'5x28'3) screened porch facing a phenomenal natural area. This porch is perfect for your quiet times and large enough for outside entertaining space. Kitchen has just been renovated with new countertops on the breakfast bar and has complimentary white back splash. The sink also offers a new faucet. The kitchen comes complete with a stainless-steel side by side refrigerator, dishwasher, microwave, smooth top range, and new 12x24 laminate tiles that coordinate beautifully with new breakfast bar top that will seat at least 5 stools and opens directly to the family room. Yes, there is a 5' pantry as well. The family room (21x22 ) and dining area (21x9) are quite large and have sliders leading to outside gathering places. The master bedroom features 8"x47" wood laminate tile flooring with complimentary ship lap feature wall, plus a slider leading to screen porch and has his and her walk-in closets. The master bathroom has laminate tile for flooring, high sink, comfort commode, linen closet, and large double seated walk-in shower. The second bedroom is spacious and has nice walk-in closet with full bath featuring laminate tile floor, high sink, tub/shower, and a linen closet. The third bedroom is also large with window for the bright, light feeling, and has large closet. All closets throughout the unit offer new closet doors. There is also a large laundry/utility room and coat closet as you enter the front door. You will find a storage room next to unit for your storage needs (beach chairs, umbrellas, beach toys, etc.). This unit is large and is ready for you in the heart of Myrtle Beach with the ocean, shopping, entertainment, golf, restaurants, and all Myrtle Beach has to offer. See this unit , it has it all. You'll want to call it yours.
Property Details
Home Type
- Condominium
Est. Annual Taxes
- $700
Year Built
- Built in 2006
HOA Fees
- $369 Monthly HOA Fees
Parking
- Assigned Parking
Home Design
- Slab Foundation
- Vinyl Siding
- Tile
Interior Spaces
- 1,536 Sq Ft Home
- Ceiling Fan
- Window Treatments
- Family or Dining Combination
- Screened Porch
- Washer and Dryer Hookup
Kitchen
- Breakfast Bar
- Range with Range Hood
- Microwave
- Dishwasher
- Disposal
Flooring
- Carpet
- Laminate
Bedrooms and Bathrooms
- 3 Bedrooms
- Primary Bedroom on Main
- Split Bedroom Floorplan
- Linen Closet
- Walk-In Closet
- Bathroom on Main Level
- 2 Full Bathrooms
- Single Vanity
- Shower Only
Home Security
Schools
- Carolina Forest Elementary School
- Ten Oaks Middle School
- Carolina Forest High School
Utilities
- Central Heating and Cooling System
- Water Heater
- Cable TV Available
Community Details
Overview
- Association fees include electric common, water and sewer, trash pickup, elevator service, pool service, landscape/lawn, insurance, manager, legal and accounting, master antenna/cable TV, common maint/repair, pest control
- Low-Rise Condominium
Recreation
- Community Pool
Pet Policy
- Only Owners Allowed Pets
Security
- Storm Doors
- Fire Sprinkler System
Ownership History
Purchase Details
Home Financials for this Owner
Home Financials are based on the most recent Mortgage that was taken out on this home.Purchase Details
Home Financials for this Owner
Home Financials are based on the most recent Mortgage that was taken out on this home.Purchase Details
Home Financials for this Owner
Home Financials are based on the most recent Mortgage that was taken out on this home.Purchase Details
Home Financials for this Owner
Home Financials are based on the most recent Mortgage that was taken out on this home.Map
Similar Homes in Myrtle Beach, SC
Home Values in the Area
Average Home Value in this Area
Purchase History
| Date | Type | Sale Price | Title Company |
|---|---|---|---|
| Warranty Deed | $185,000 | -- | |
| Warranty Deed | $200,000 | -- | |
| Warranty Deed | $114,000 | -- | |
| Deed | $153,500 | None Available |
Mortgage History
| Date | Status | Loan Amount | Loan Type |
|---|---|---|---|
| Previous Owner | $266,000 | New Conventional | |
| Previous Owner | $102,600 | New Conventional | |
| Previous Owner | $122,800 | Purchase Money Mortgage |
Property History
| Date | Event | Price | Change | Sq Ft Price |
|---|---|---|---|---|
| 08/21/2024 08/21/24 | Sold | $185,000 | -2.6% | $120 / Sq Ft |
| 06/21/2024 06/21/24 | Price Changed | $189,900 | -3.6% | $124 / Sq Ft |
| 05/22/2024 05/22/24 | Price Changed | $197,000 | -1.0% | $128 / Sq Ft |
| 05/01/2024 05/01/24 | For Sale | $198,900 | -0.6% | $129 / Sq Ft |
| 06/03/2022 06/03/22 | Sold | $200,000 | +1.8% | $130 / Sq Ft |
| 02/08/2022 02/08/22 | For Sale | $196,500 | +72.4% | $128 / Sq Ft |
| 04/01/2019 04/01/19 | Sold | $114,000 | -0.8% | $74 / Sq Ft |
| 12/27/2018 12/27/18 | For Sale | $114,900 | -- | $74 / Sq Ft |
Tax History
| Year | Tax Paid | Tax Assessment Tax Assessment Total Assessment is a certain percentage of the fair market value that is determined by local assessors to be the total taxable value of land and additions on the property. | Land | Improvement |
|---|---|---|---|---|
| 2024 | $700 | $11,445 | $0 | $11,445 |
| 2023 | $700 | $11,445 | $0 | $11,445 |
| 2021 | $1,480 | $11,445 | $0 | $11,445 |
| 2020 | $1,386 | $11,445 | $0 | $11,445 |
| 2019 | $1,337 | $11,025 | $0 | $11,025 |
| 2018 | $0 | $10,290 | $0 | $10,290 |
| 2017 | $897 | $4,080 | $0 | $4,080 |
| 2016 | -- | $4,080 | $0 | $4,080 |
| 2015 | $897 | $7,140 | $0 | $7,140 |
| 2014 | $868 | $4,080 | $0 | $4,080 |
Source: Coastal Carolinas Association of REALTORS®
MLS Number: 2410623
APN: 38400000387
- 4854 Meadowsweet Dr Unit 1909
- 4845 Meadowsweet Dr Unit 1401
- 4842 Meadowsweet Dr Unit 1310
- TBD Gardner Lacy Rd
- 4811 Innisbrook Ct Unit 306
- 4818 Innisbrook Ct Unit 610
- 4818 Innisbrook Ct Unit 603
- 4814 Innisbrook Ct Unit 412
- 535 Wildflower Trail
- 5026 Belleglen Ct Unit 101
- 5026 Belleglen Ct Unit 201
- 5022 Belleglen Ct Unit 202
- 5038 Belleglen Ct Unit 202
- 5038 Belleglen Ct Unit 201
- 5046 Belleglen Ct Unit 101
- 5046 Glenbrook Dr Unit 202
- 5050 Belleglen Ct Unit 102
- 5056 Glenbrook Dr Unit 202
- 4746 National Dr
- 5055 Glenbrook Dr Unit 103
