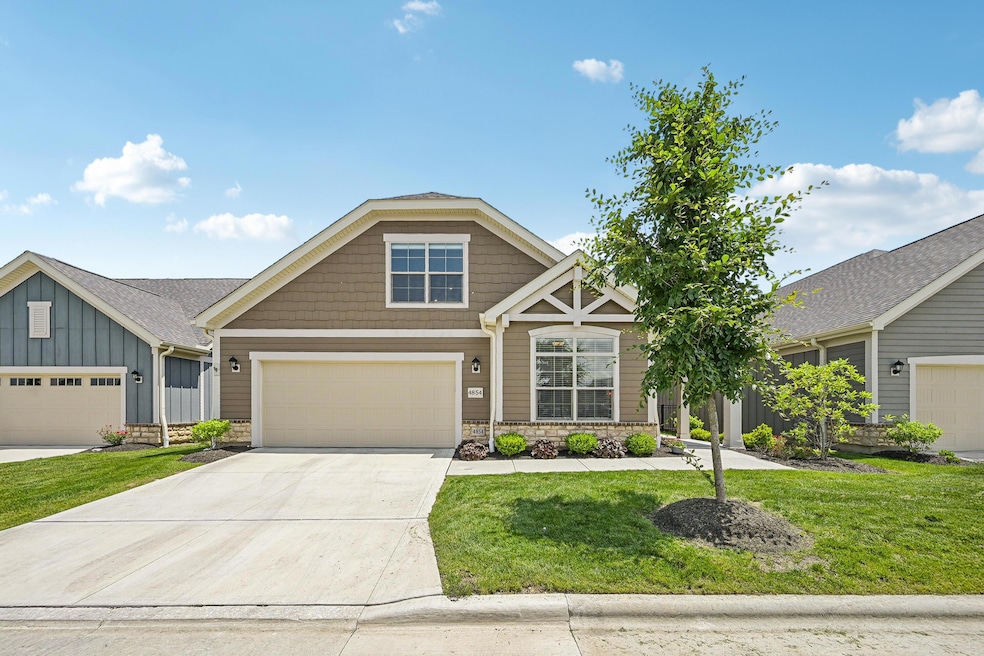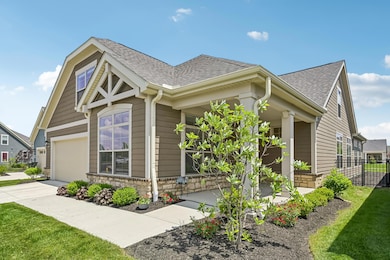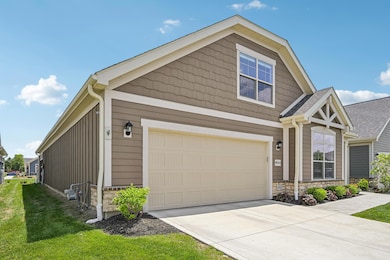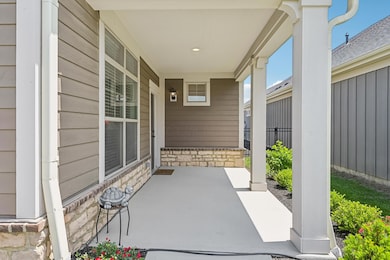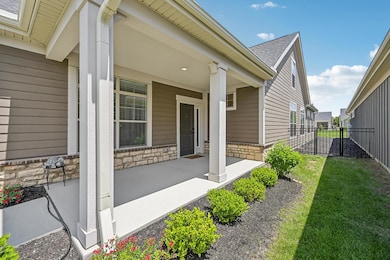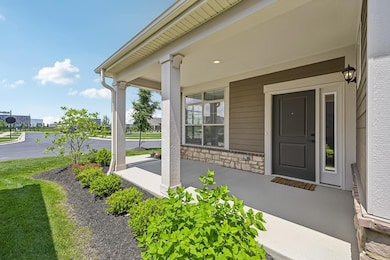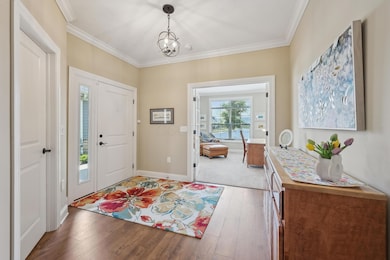
4854 Piedmont Dr Hilliard, OH 43026
Estimated payment $5,517/month
Highlights
- In Ground Pool
- Clubhouse
- Bonus Room
- Hoffman Trails Elementary School Rated A-
- Main Floor Primary Bedroom
- Great Room
About This Home
Verona Plus Model on the Greenspace with 200 SF Addition! Almost $100k less than building this model new!
Welcome to The Courtyards at Carr Farms, where luxury, convenience, and tranquility come together. This stunning Verona Plus model offers an exceptional lifestyle with a spacious 200 square foot addition and a premium location backing to greenspace for added privacy and scenic views.
The Plus model includes upgrades in the kitchen, primary bath, and an expanded upper level featuring a bonus room, additional bedroom, and full bath—perfect for guests or multi-generational living.
Enjoy the best of single-level living with an open-concept design, first-floor owner's suite, and abundant natural light throughout. Step outside to your own private garden courtyard, ideal for relaxing or entertaining.
Located just off Leppert Road in Hilliard, this vibrant Epcon community offers close proximity to downtown dining, shopping, and entertainment, while still delivering a peaceful retreat from the hustle and bustle.
Resort-style amenities include:
Clubhouse with fitness center
Pool, bocce, and pickleball courts
Access to the Rails-to-Trails system
A low-maintenance lifestyle with lawn care and snow removal included
And don't forget—the ping pong table stays!
Listing Agent
Howard Hanna Real Estate Svcs License #2004019599 Listed on: 05/31/2025

Home Details
Home Type
- Single Family
Est. Annual Taxes
- $13,465
Year Built
- Built in 2022
Lot Details
- 6,098 Sq Ft Lot
HOA Fees
- $268 Monthly HOA Fees
Parking
- 2 Car Attached Garage
Home Design
- Slab Foundation
Interior Spaces
- 3,067 Sq Ft Home
- 2-Story Property
- Gas Log Fireplace
- Insulated Windows
- Great Room
- Bonus Room
- Laundry on main level
Kitchen
- Gas Range
- <<microwave>>
- Dishwasher
Bedrooms and Bathrooms
- 3 Bedrooms | 2 Main Level Bedrooms
- Primary Bedroom on Main
Outdoor Features
- In Ground Pool
- Patio
Utilities
- Forced Air Heating and Cooling System
- Heating System Uses Gas
Listing and Financial Details
- Home warranty included in the sale of the property
- Assessor Parcel Number 050-011769
Community Details
Overview
- Association fees include lawn care, trash, snow removal
- Association Phone (614) 766-1515
- Epcon HOA
- On-Site Maintenance
Amenities
- Clubhouse
Recreation
- Sport Court
- Community Pool
- Bike Trail
- Snow Removal
Map
Home Values in the Area
Average Home Value in this Area
Tax History
| Year | Tax Paid | Tax Assessment Tax Assessment Total Assessment is a certain percentage of the fair market value that is determined by local assessors to be the total taxable value of land and additions on the property. | Land | Improvement |
|---|---|---|---|---|
| 2024 | $13,465 | $187,810 | $42,000 | $145,810 |
| 2023 | $10,833 | $177,000 | $42,000 | $135,000 |
| 2022 | $0 | $0 | $0 | $0 |
| 2021 | $0 | $0 | $0 | $0 |
Property History
| Date | Event | Price | Change | Sq Ft Price |
|---|---|---|---|---|
| 05/31/2025 05/31/25 | Price Changed | $745,000 | +1.5% | $243 / Sq Ft |
| 05/31/2025 05/31/25 | For Sale | $734,000 | -- | $239 / Sq Ft |
Purchase History
| Date | Type | Sale Price | Title Company |
|---|---|---|---|
| Quit Claim Deed | -- | None Listed On Document | |
| Warranty Deed | $674,000 | Crown Search Box |
About the Listing Agent

Michael Gunnarson lives in Dublin with my wife and 4 kids. Enjoy the outdoors including camping, hiking, hunting, fishing, and golfing.
Michael's Other Listings
Source: Columbus and Central Ohio Regional MLS
MLS Number: 225019296
APN: 050-011769
- 4843 Edison St
- 5755 Arcadian Ave
- 5755 Arcadian Ave
- 5755 Arcadian Ave
- 5755 Arcadian Ave
- 5755 Arcadian Ave
- 5755 Arcadian Ave
- 5755 Arcadian Ave
- 5755 Arcadian Ave
- 4812 Diplomat Way
- 5647 Embassy Dr
- 4702 Victory Ln
- 4714 Champion Ln
- 5614 Eventing Way
- 5685 Slater Ridge
- 5515 Sentinel Falls St
- 5961 Hayden Run Rd
- 5264 Davidson Rd
- 4801 Lady Jane Ave Unit 29B
- 5180 Wildcat Falls Dr
- 5586 Edie Dr
- 4895 Drayton Rd
- 4920 Drayton Rd
- 5384 Winters Run Rd
- 5730 Silver Falls St
- 4313 Alder Dr
- 5111 Aldersgate Dr Unit ID1257760P
- 5111 Aldersgate Dr Unit . 106
- 5101 Aldersgate Dr Unit ID1257773P
- 4663 Crystal Ball Dr
- 5252 Riggins Run
- 5971 Haydens Crossing Blvd
- 5069 Aldersgate Dr Unit . 112
- 5975 Pennington Creek Dr
- 5751 Aderholt Rd
- 5620 Cardin Blvd
- 5863 Scioto Darby Rd
- 4170 Green Clover Dr
- 4911 Claymill Dr
- 5401 Main St
