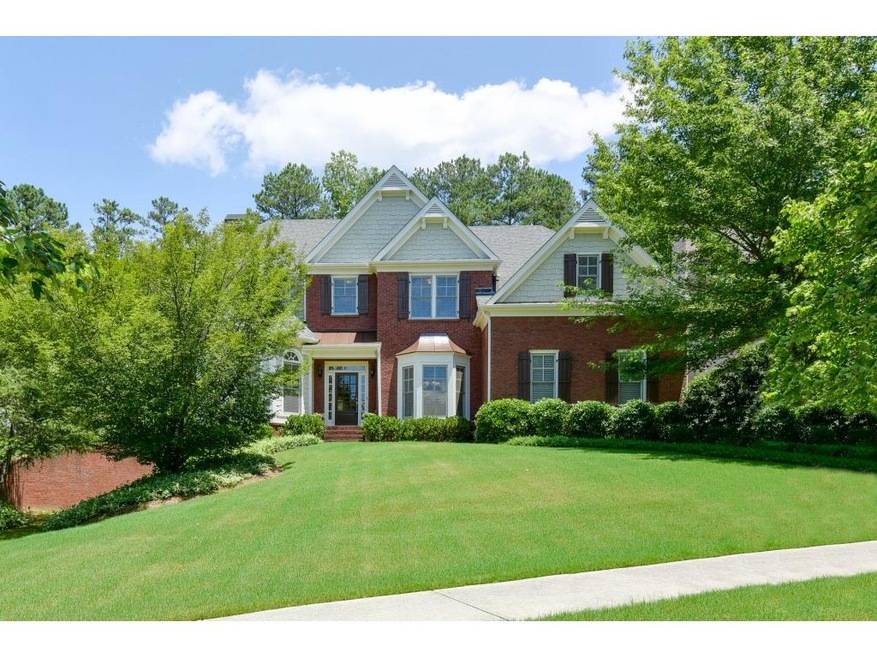
$800,000
- 5 Beds
- 4.5 Baths
- 3,947 Sq Ft
- 4010 Tamarack Dr NW
- Kennesaw, GA
MAJOR PRICE IMPROVEMENT! Amazing oasis awaits you at this beautiful and serene compound. A rare find in Kennesaw! Great and spacious home with a guest house for your in-laws or teenagers or out of town guests. A separate and adorable kids playhouse to entertain the little ones. This home gives the feeling of being at a resort. A huge pool and entertaining area for your parties with plenty of room
Linda Khano Chapman Hall Realtors Atlanta North
