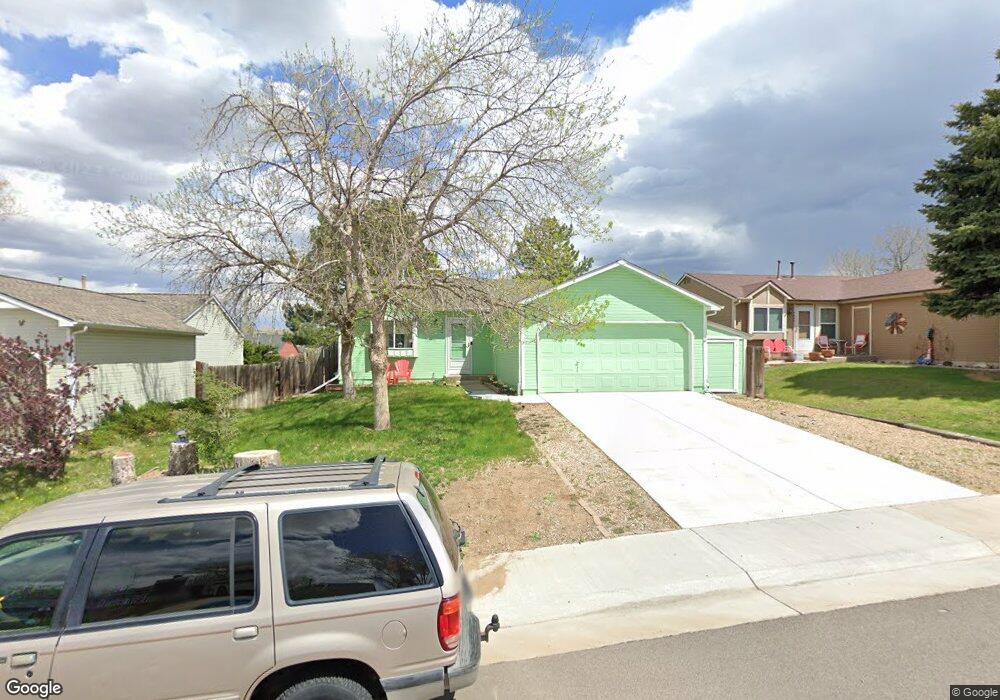4854 S Gibraltar Ln Centennial, CO 80015
Fox Hill NeighborhoodEstimated Value: $447,737 - $469,000
3
Beds
2
Baths
1,312
Sq Ft
$351/Sq Ft
Est. Value
About This Home
This home is located at 4854 S Gibraltar Ln, Centennial, CO 80015 and is currently estimated at $460,934, approximately $351 per square foot. 4854 S Gibraltar Ln is a home located in Arapahoe County with nearby schools including Peakview Elementary School, Thunder Ridge Middle School, and Eaglecrest High School.
Ownership History
Date
Name
Owned For
Owner Type
Purchase Details
Closed on
Jun 15, 2020
Sold by
Roets Wendy J
Bought by
Greener Richard Scoff and Greener Patricia L
Current Estimated Value
Home Financials for this Owner
Home Financials are based on the most recent Mortgage that was taken out on this home.
Original Mortgage
$336,300
Outstanding Balance
$298,104
Interest Rate
3.2%
Mortgage Type
New Conventional
Estimated Equity
$162,830
Purchase Details
Closed on
Jun 20, 2014
Sold by
Dragseth Kevin E and Dragseth Kathryn M
Bought by
Roets Wendy J
Home Financials for this Owner
Home Financials are based on the most recent Mortgage that was taken out on this home.
Original Mortgage
$160,000
Interest Rate
4.19%
Mortgage Type
New Conventional
Purchase Details
Closed on
Nov 16, 2007
Sold by
Scott David Allen
Bought by
Dragseth Kathryn M and Dragseth Kevin E
Home Financials for this Owner
Home Financials are based on the most recent Mortgage that was taken out on this home.
Original Mortgage
$165,300
Interest Rate
6.38%
Mortgage Type
Purchase Money Mortgage
Purchase Details
Closed on
Jun 28, 1996
Sold by
Storey Mark S
Bought by
Scott David Allen
Home Financials for this Owner
Home Financials are based on the most recent Mortgage that was taken out on this home.
Original Mortgage
$99,759
Interest Rate
8.1%
Mortgage Type
FHA
Purchase Details
Closed on
Aug 10, 1993
Sold by
Conversion Arapco
Bought by
Storey Mark S
Purchase Details
Closed on
Aug 1, 1984
Sold by
Conversion Arapco
Bought by
Conversion Arapco
Purchase Details
Closed on
Nov 1, 1982
Bought by
Conversion Arapco
Create a Home Valuation Report for This Property
The Home Valuation Report is an in-depth analysis detailing your home's value as well as a comparison with similar homes in the area
Home Values in the Area
Average Home Value in this Area
Purchase History
| Date | Buyer | Sale Price | Title Company |
|---|---|---|---|
| Greener Richard Scoff | $354,000 | Heritage Title Company | |
| Roets Wendy J | $200,000 | First American | |
| Dragseth Kathryn M | $165,300 | Land Title | |
| Scott David Allen | $100,500 | -- | |
| Storey Mark S | -- | -- | |
| Conversion Arapco | -- | -- | |
| Conversion Arapco | -- | -- |
Source: Public Records
Mortgage History
| Date | Status | Borrower | Loan Amount |
|---|---|---|---|
| Open | Greener Richard Scoff | $336,300 | |
| Previous Owner | Roets Wendy J | $160,000 | |
| Previous Owner | Dragseth Kathryn M | $165,300 | |
| Previous Owner | Scott David Allen | $99,759 |
Source: Public Records
Tax History Compared to Growth
Tax History
| Year | Tax Paid | Tax Assessment Tax Assessment Total Assessment is a certain percentage of the fair market value that is determined by local assessors to be the total taxable value of land and additions on the property. | Land | Improvement |
|---|---|---|---|---|
| 2024 | $2,743 | $29,212 | -- | -- |
| 2023 | $2,743 | $29,212 | $0 | $0 |
| 2022 | $2,416 | $24,326 | $0 | $0 |
| 2021 | $2,426 | $24,326 | $0 | $0 |
| 2020 | $2,336 | $23,882 | $0 | $0 |
| 2019 | $2,254 | $23,882 | $0 | $0 |
| 2018 | $1,840 | $17,309 | $0 | $0 |
| 2017 | $1,810 | $17,309 | $0 | $0 |
| 2016 | $1,751 | $15,880 | $0 | $0 |
| 2015 | $1,690 | $15,880 | $0 | $0 |
| 2014 | -- | $11,630 | $0 | $0 |
| 2013 | -- | $12,890 | $0 | $0 |
Source: Public Records
Map
Nearby Homes
- 4822 S Genoa St
- 20063 E Tufts Dr
- 4865 S Espana Ln
- 4947 S Espana Way
- 19815 E Belleview Place
- 20412 E Chenango Place
- 5026 S Dunkirk Way
- 19905 E Stanford Dr
- 5015 S Dunkirk Way
- 4934 S Danube St
- 5246 S Flanders St
- 20473 E Layton Ave
- 4835 S Danube Way
- 20431 E Union Cir
- 5200 S Jebel St
- 4731 S Danube Cir
- 19841 E Stanford Ave
- 19827 E Prentice Ave
- 20785 E Bellewood Place
- 20551 E Union Ave
- 4844 S Gibraltar Ln
- 4864 S Gibraltar Ln
- 4834 S Gibraltar Ln
- 4874 S Gibraltar Ln
- 20050 E Wagontrail Dr
- 20030 E Wagontrail Dr
- 20060 E Wagontrail Dr
- 4863 S Gibraltar Ln
- 4853 S Gibraltar Ln
- 20020 E Wagontrail Dr
- 4824 S Gibraltar Ln
- 4873 S Gibraltar Ln
- 20070 E Wagontrail Dr
- 4843 S Gibraltar Ln
- 4884 S Gibraltar Ln
- 20010 E Wagontrail Dr
- 4833 S Gibraltar Ln
- 20080 E Wagontrail Dr
- 4814 S Gibraltar Ln
- 4883 S Gibraltar Ln
