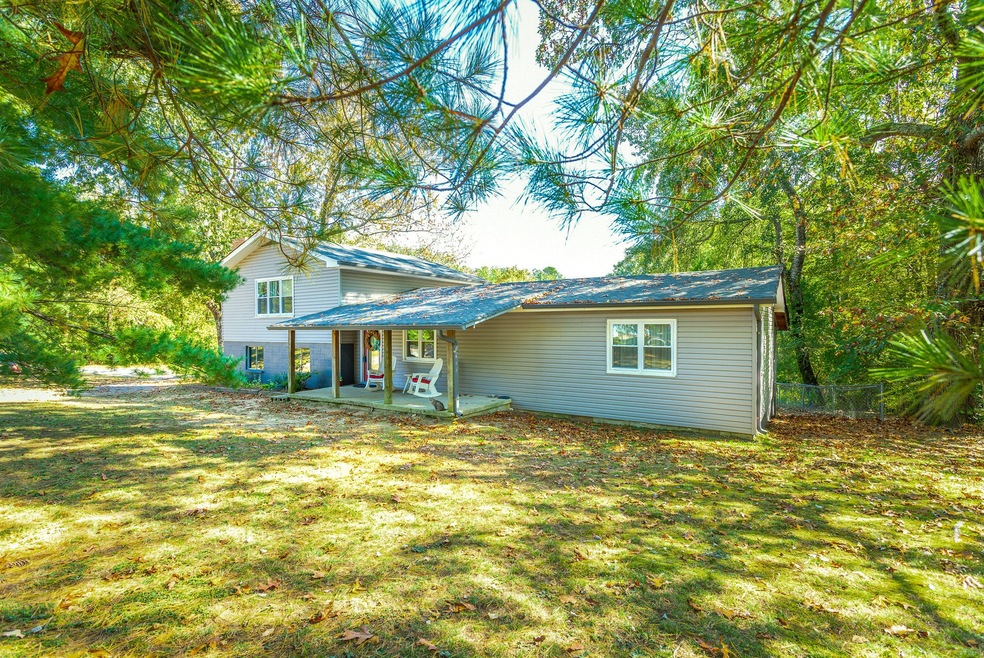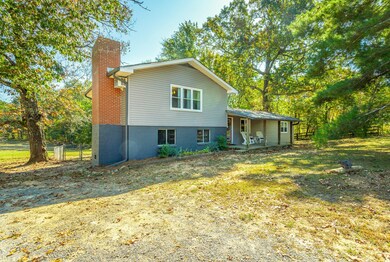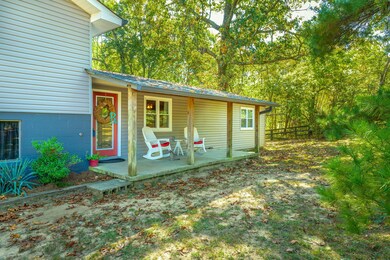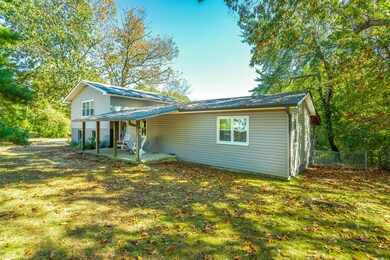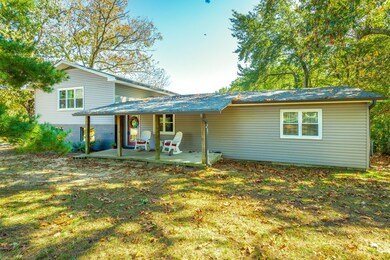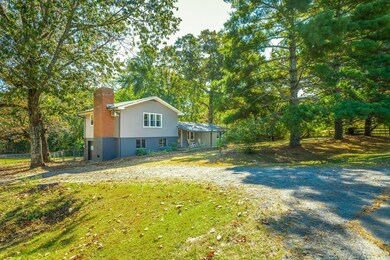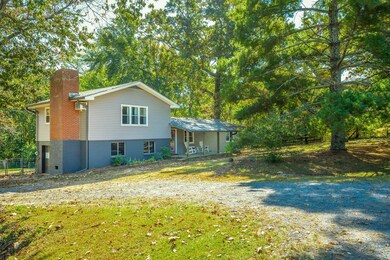
4855 Highway 157 Rising Fawn, GA 30738
Durham NeighborhoodEstimated Value: $218,674 - $258,000
Highlights
- 2.07 Acre Lot
- Wood Burning Stove
- No HOA
- Fairyland Elementary School Rated A-
- Wood Flooring
- Covered patio or porch
About This Home
As of December 2020Country Living atop of Beautiful Lookout Mtn! Sitting on a little over 2 acres, this 1.5 level house has 3 bedrooms, 1.5 bathrooms, and a newly updated kitchen. Livingroom with Fireplace and another den area or can be dining room on main level. Master bedroom and full bath also on the main level. Huge covered back porch with plenty of room for everyone to hang out and grill out. Portion of rear yard is fenced for small kids and animals and plenty of cleared land for your chickens, and lager animals to roam. Still convenient to Chattanooga and N GA but country feel and privacy. Newer roof and windows. Two parcels combined for the 2.07 ac. (surveys attached under document tab)
Last Listed By
Coldwell Banker Pryor Realty Inc. License #263669 Listed on: 10/23/2020

Home Details
Home Type
- Single Family
Est. Annual Taxes
- $866
Year Built
- Built in 1960
Lot Details
- 2.07 Acre Lot
- Lot Dimensions are 266 x443 x 201x 365
- Level Lot
Parking
- 1 Car Attached Garage
Home Design
- Asphalt Roof
- Vinyl Siding
Interior Spaces
- 1,376 Sq Ft Home
- Property has 2 Levels
- Wood Burning Stove
- Wood Burning Fireplace
- ENERGY STAR Qualified Windows
- Den with Fireplace
- Crawl Space
- Dishwasher
Flooring
- Wood
- Carpet
- Tile
- Vinyl
Bedrooms and Bathrooms
- 3 Bedrooms | 1 Main Level Bedroom
Outdoor Features
- Covered Deck
- Covered patio or porch
Schools
- Fairyland Elementary School
- Rossville Middle School
- Ridgeland High School
Utilities
- Cooling System Mounted To A Wall/Window
- Heating System Uses Propane
- Baseboard Heating
- Septic Tank
Community Details
- No Home Owners Association
Listing and Financial Details
- Assessor Parcel Number 0008 012
Ownership History
Purchase Details
Home Financials for this Owner
Home Financials are based on the most recent Mortgage that was taken out on this home.Purchase Details
Purchase Details
Similar Homes in Rising Fawn, GA
Home Values in the Area
Average Home Value in this Area
Purchase History
| Date | Buyer | Sale Price | Title Company |
|---|---|---|---|
| Derryberry Thomas Seth | $159,900 | -- | |
| Ridley Terry Lee | $50,000 | -- | |
| Williams David L | -- | -- | |
| Williams Donald L | -- | -- |
Mortgage History
| Date | Status | Borrower | Loan Amount |
|---|---|---|---|
| Open | Derryberry Thomas Seth | $151,905 | |
| Previous Owner | Ridley Talisyn M | $73,360 |
Property History
| Date | Event | Price | Change | Sq Ft Price |
|---|---|---|---|---|
| 12/08/2020 12/08/20 | Sold | $159,900 | 0.0% | $116 / Sq Ft |
| 10/24/2020 10/24/20 | Pending | -- | -- | -- |
| 10/23/2020 10/23/20 | For Sale | $159,900 | -- | $116 / Sq Ft |
Tax History Compared to Growth
Tax History
| Year | Tax Paid | Tax Assessment Tax Assessment Total Assessment is a certain percentage of the fair market value that is determined by local assessors to be the total taxable value of land and additions on the property. | Land | Improvement |
|---|---|---|---|---|
| 2024 | $1,543 | $68,479 | $15,209 | $53,270 |
| 2023 | $1,521 | $64,122 | $13,580 | $50,542 |
| 2022 | $1,297 | $49,888 | $6,365 | $43,523 |
| 2021 | $1,082 | $36,715 | $6,365 | $30,350 |
| 2020 | $934 | $31,813 | $6,365 | $25,448 |
| 2019 | $949 | $31,813 | $6,365 | $25,448 |
| 2018 | $842 | $31,813 | $6,365 | $25,448 |
| 2017 | $1,036 | $31,785 | $6,365 | $25,420 |
| 2016 | $859 | $31,785 | $6,365 | $25,420 |
| 2015 | $730 | $25,024 | $5,032 | $19,992 |
| 2014 | $646 | $25,024 | $5,032 | $19,992 |
| 2013 | -- | $25,024 | $5,032 | $19,992 |
Agents Affiliated with this Home
-
Robert Backer

Seller's Agent in 2020
Robert Backer
Coldwell Banker Pryor Realty Inc.
(423) 313-1637
1 in this area
165 Total Sales
Map
Source: Realtracs
MLS Number: 2742207
APN: 0008-012
- 0 Ridley Cir
- 0 Still Creek Rd Unit 1397590
- 0 Still Creek Rd Unit 1397587
- 860 Cloudland Trace
- 0 Maple Hill Rd Unit 7527469
- 0 Cloudland Unit 1510868
- 43 Valley Rim Dr
- 9554 Highway 193
- 174 Hays Hollow Rd
- 131 Hays Hollow Rd
- 697 N Stewart Ln
- 12 Shivas Crest
- 00 Shivas Crest
- 0 S Shivas Crest Unit 10473535
- 000 Stewart Ln
- 0 N Stewart Ln Unit 1501435
- 0 Chester Dr Unit 1509755
- 684 Phillips Hollow Rd
- 51 Seven Pines Ln
- 39 And 40 Hampton Way
- 4855 Highway 157
- 4881 Highway 157
- 4849 Highway 157
- 4874 Highway 157
- 4810 Highway 157
- 4924 Highway 157
- 4883 Highway 157
- 4917 Highway 157
- 4968 Hwy 157
- 4768 Highway 157
- 4947 Highway 157
- 88 Ridley Cir
- 4968 Highway 157
- 4710 Highway 157
- 4743 Highway 157
- 4700 Highway 157
- 35 Hodnett Dr
- 105 Hollingsworth Rd
- 4768 Hwy 157
- 4691 Highway 157
