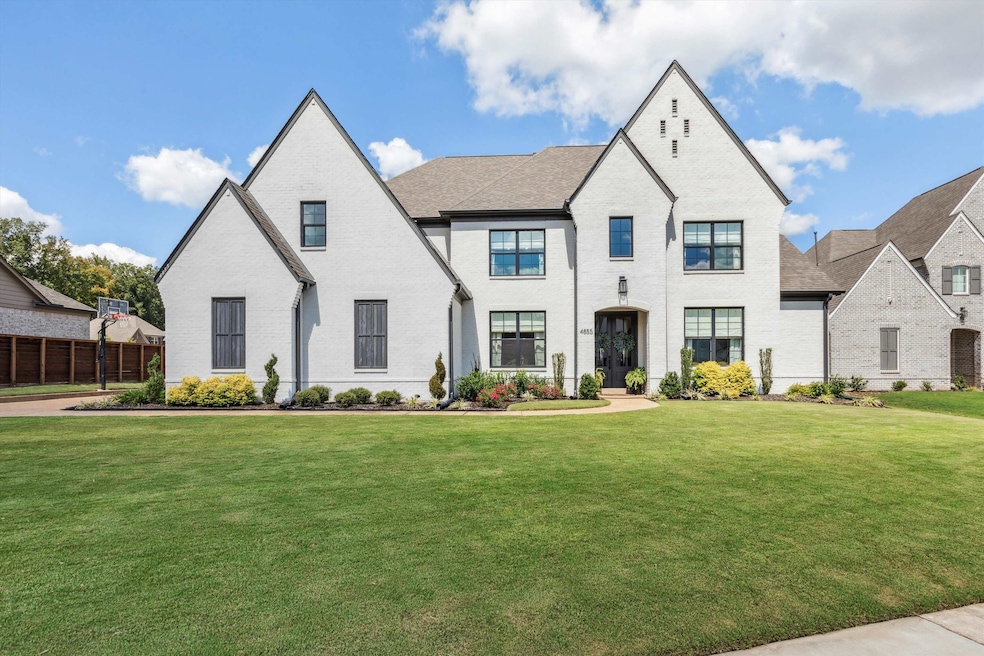
4855 Maple Walk Dr Lakeland, TN 38002
Lakeland NeighborhoodHighlights
- Home Theater
- In Ground Pool
- Landscaped Professionally
- Lakeland Elementary School Rated A
- Updated Kitchen
- Community Lake
About This Home
As of October 2024UNDER CONTRACT PENDING INSPECTIONS. $50K Custom Cabinets throughout~Dream Primary Closet w/ Lighted Vanity~Pantry w/ Appliance Cabinet/Drawers~Wainscoting in Primary~Recessed Lighting~All Interior Painted~$6k in Pulldown Blackout Shades~125k Outdoor living area Patio w/ Heater, Pool, French Drains, Kitchen w/ Bev Cooler, Smoker, Grill with Vent Hood & Tv~Extra Extended parking pad and epoxy garage floors~Stone walkways~Fence/Iron Fence w/ oversized gate~ Upgraded Landscaping Front/Backyard~Exterior Lighting~
Last Agent to Sell the Property
Keller Williams License #364610 Listed on: 09/21/2024

Home Details
Home Type
- Single Family
Est. Annual Taxes
- $4,658
Year Built
- Built in 2021
Lot Details
- 0.3 Acre Lot
- Dog Run
- Wrought Iron Fence
- Wood Fence
- Landscaped Professionally
HOA Fees
- $58 Monthly HOA Fees
Home Design
- Traditional Architecture
- Slab Foundation
- Composition Shingle Roof
- Vinyl Siding
Interior Spaces
- 4,000-4,499 Sq Ft Home
- 4,413 Sq Ft Home
- 2-Story Property
- Built-in Bookshelves
- Smooth Ceilings
- Vaulted Ceiling
- Gas Log Fireplace
- Aluminum Window Frames
- Mud Room
- Living Room with Fireplace
- Breakfast Room
- Dining Room
- Home Theater
- Den
- Bonus Room
- Attic Access Panel
- Laundry Room
Kitchen
- Updated Kitchen
- Eat-In Kitchen
- Breakfast Bar
- Double Self-Cleaning Oven
- Gas Cooktop
- Microwave
- Dishwasher
- Kitchen Island
- Disposal
Flooring
- Wood
- Carpet
- Tile
Bedrooms and Bathrooms
- 5 Bedrooms | 2 Main Level Bedrooms
- Primary Bedroom on Main
- En-Suite Bathroom
- Walk-In Closet
- Primary Bathroom is a Full Bathroom
- Dual Vanity Sinks in Primary Bathroom
- Bathtub With Separate Shower Stall
Home Security
- Fire and Smoke Detector
- Termite Clearance
Parking
- 3 Car Garage
- Side Facing Garage
- Garage Door Opener
- Driveway
Pool
- In Ground Pool
- Pool Equipment or Cover
Outdoor Features
- Covered patio or porch
- Outdoor Storage
- Outdoor Gas Grill
Utilities
- Central Heating and Cooling System
- Vented Exhaust Fan
- Electric Water Heater
Community Details
- Oakwood Grove Subdivision
- Property managed by Keith Collins
- Mandatory home owners association
- Community Lake
Listing and Financial Details
- Assessor Parcel Number L0151T B00047
Ownership History
Purchase Details
Home Financials for this Owner
Home Financials are based on the most recent Mortgage that was taken out on this home.Purchase Details
Home Financials for this Owner
Home Financials are based on the most recent Mortgage that was taken out on this home.Similar Homes in the area
Home Values in the Area
Average Home Value in this Area
Purchase History
| Date | Type | Sale Price | Title Company |
|---|---|---|---|
| Warranty Deed | $850,000 | Poplar Title & Escrow | |
| Quit Claim Deed | $570,200 | Southern Trust Title Company |
Mortgage History
| Date | Status | Loan Amount | Loan Type |
|---|---|---|---|
| Previous Owner | $101,650 | Credit Line Revolving | |
| Previous Owner | $137,500 | New Conventional |
Property History
| Date | Event | Price | Change | Sq Ft Price |
|---|---|---|---|---|
| 10/21/2024 10/21/24 | Sold | $850,000 | -1.7% | $213 / Sq Ft |
| 10/08/2024 10/08/24 | Pending | -- | -- | -- |
| 09/27/2024 09/27/24 | For Sale | $865,000 | +51.7% | $216 / Sq Ft |
| 11/24/2021 11/24/21 | Sold | $570,200 | 0.0% | $150 / Sq Ft |
| 11/24/2021 11/24/21 | Pending | -- | -- | -- |
| 11/24/2021 11/24/21 | For Sale | $570,200 | -- | $150 / Sq Ft |
Tax History Compared to Growth
Tax History
| Year | Tax Paid | Tax Assessment Tax Assessment Total Assessment is a certain percentage of the fair market value that is determined by local assessors to be the total taxable value of land and additions on the property. | Land | Improvement |
|---|---|---|---|---|
| 2025 | $4,658 | $185,900 | $33,300 | $152,600 |
| 2024 | $4,658 | $137,400 | $29,250 | $108,150 |
| 2023 | $4,658 | $137,400 | $29,250 | $108,150 |
| 2022 | $4,658 | $137,400 | $29,250 | $108,150 |
| 2021 | $1,550 | $29,250 | $29,250 | $0 |
Agents Affiliated with this Home
-

Seller's Agent in 2024
Sandra Barkley
Keller Williams
(901) 218-9117
7 in this area
41 Total Sales
-

Buyer's Agent in 2024
Macky Sneed
Sneed Company, REALTORS
(901) 312-4591
1 in this area
30 Total Sales
-

Seller's Agent in 2021
Brian Lurie
Crye-Leike
(901) 315-2298
30 in this area
148 Total Sales
-

Buyer's Agent in 2021
Crystal Mitchell
Renshaw Company, REALTORS
(901) 864-2650
9 in this area
198 Total Sales
Map
Source: Memphis Area Association of REALTORS®
MLS Number: 10181718
APN: L0-151T-B0-0047
- 4842 Maple Walk Dr
- 10497 Ashlyn Valley Dr
- 10506 Ashlyn Valley Dr
- 10513 Ashlyn Valley Dr
- 4887 Maple Walk Dr
- 10500 Riley River Rd
- 4760 Maple Walk Dr
- 4916 Maple Walk Dr
- 4600 Maple Glen Ct
- 10303 Oak Bank Cove
- 4455 Chambers Chapel Rd
- 10169 Woodbrook Cir
- 5224 Saffron Spring Dr
- Reed Plan at Lakeland - Kensington Manor
- Graham Plan at Lakeland - Kensington Manor
- Carrington Plan at Lakeland - Kensington Manor
- Garland Plan at Lakeland - Kensington Manor
- Bailey Plan at Lakeland - Kensington Manor
- Crosby Plan at Lakeland - Kensington Manor
- Abbott Plan at Lakeland - Kensington Manor






