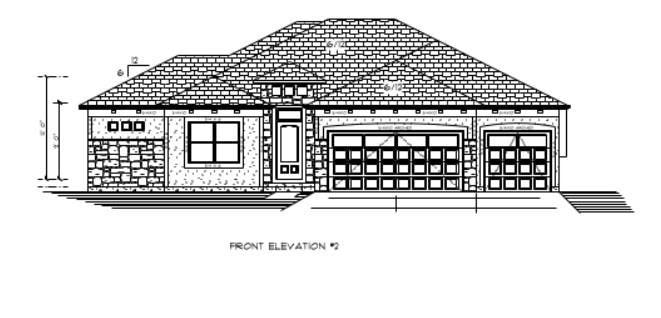PENDING
NEW CONSTRUCTION
4855 N Vicolo Dellamore Way Riverside, MO 64050
Estimated payment $4,001/month
Total Views
186
4
Beds
4
Baths
3,012
Sq Ft
$206
Price per Sq Ft
Highlights
- Clubhouse
- Recreation Room
- Wood Flooring
- English Landing Elementary School Rated A
- Traditional Architecture
- Main Floor Primary Bedroom
About This Home
Custom build job for comps only. All information is estimated at the time of entry. Actual taxes unknown. HOA has a start up fee of $595. Photo is stock photo of similar plan.
Listing Agent
RE/MAX Innovations Brokerage Phone: 816-591-2555 License #1999115126 Listed on: 08/26/2024

Home Details
Home Type
- Single Family
Year Built
- Built in 2024 | Under Construction
Lot Details
- 0.27 Acre Lot
- Paved or Partially Paved Lot
HOA Fees
- $87 Monthly HOA Fees
Parking
- 3 Car Attached Garage
Home Design
- Traditional Architecture
- Composition Roof
- Stone Veneer
Interior Spaces
- Wet Bar
- Ceiling Fan
- Great Room with Fireplace
- Formal Dining Room
- Recreation Room
- Finished Basement
- Walk-Out Basement
Kitchen
- Breakfast Room
- Built-In Oven
- Dishwasher
- Kitchen Island
- Disposal
Flooring
- Wood
- Carpet
- Ceramic Tile
Bedrooms and Bathrooms
- 4 Bedrooms
- Primary Bedroom on Main
- Walk-In Closet
- 4 Full Bathrooms
Additional Features
- Playground
- Forced Air Heating and Cooling System
Listing and Financial Details
- $0 special tax assessment
Community Details
Overview
- Montebella HOA
- Montebella Subdivision
Amenities
- Clubhouse
Recreation
- Community Pool
Map
Create a Home Valuation Report for This Property
The Home Valuation Report is an in-depth analysis detailing your home's value as well as a comparison with similar homes in the area
Home Values in the Area
Average Home Value in this Area
Property History
| Date | Event | Price | Change | Sq Ft Price |
|---|---|---|---|---|
| 08/26/2024 08/26/24 | Pending | -- | -- | -- |
| 08/26/2024 08/26/24 | For Sale | $621,248 | -- | $206 / Sq Ft |
Source: Heartland MLS
Source: Heartland MLS
MLS Number: 2506713
Nearby Homes
- 4871 NW Vicolo Dellamore Way
- 4890 NW Honker Ct
- 4867 NW Vicolo Dellamore Way
- 4864 NW Vicolo Dellamore Way
- 5114 Montebella Dr
- 5110 Montebella Dr
- 5154 NW 47 Terrace
- 5155 NW 47 Terrace
- 5158 NW 47 Terrace
- The York Plan at Montebella
- The Wyndham V Plan at Montebella
- The Wydnham II Plan at Montebella
- The Timberland Reverse Plan at Montebella
- The Timberland Expanded Plan at Montebella
- The Timberland Plan at Montebella
- The Tatum Plan at Montebella
- The Sierra V Plan at Montebella
- The Sierra IV Plan at Montebella
- The Sierra II Plan at Montebella
- The Scottsdale Reverse Plan at Montebella
