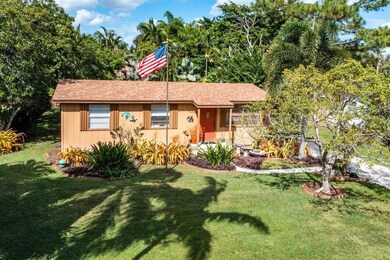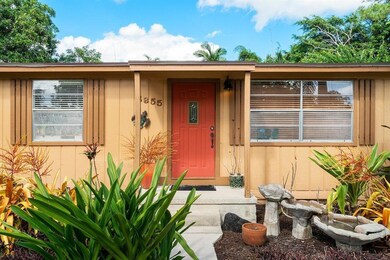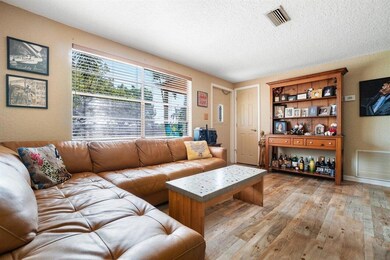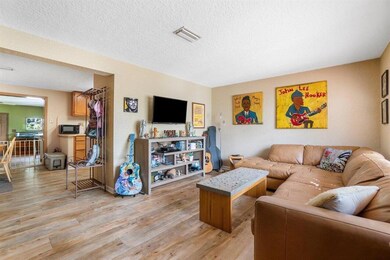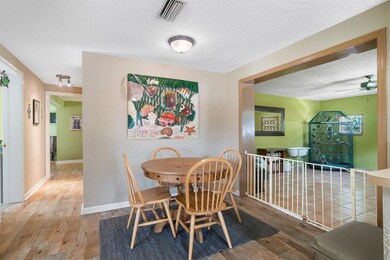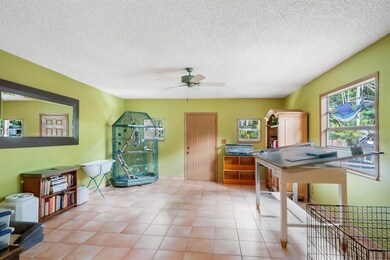
4855 Palm Way Lake Worth, FL 33463
West Boynton NeighborhoodEstimated Value: $409,000 - $459,000
Highlights
- Garden View
- Laundry Room
- Tile Flooring
- Christa Mcauliffe Middle School Rated A-
- Shed
- Central Heating and Cooling System
About This Home
As of November 2021Beautiful 2 bedroom/2 bathroom home located in the desirable hidden-gem of Biltmore Terrace, a well established family-friendly neighborhood nestled among mature trees and conveniently located near shopping, restaurants and top-rated schools. Zoned Agricultural Residential (AR), no HOA! The long concrete driveway allows for ample parking and the front yard is beautifully landscaped, including a 3-tier stone water fountain and a 20ft bronze flagpole. The backyard features a permitted 8'x10' shed, a professionally constructed 7'x10' dog kennel and an enclosed garden area, complete with irrigation system and ready for planting! A new roof was installed on this home in 2019 and the A/C system and duct work were all replaced in 2017. (see supplemental remarks).
Last Agent to Sell the Property
The Keyes Company License #3401893 Listed on: 10/23/2021

Home Details
Home Type
- Single Family
Est. Annual Taxes
- $1,374
Year Built
- Built in 1976
Lot Details
- 9,751 Sq Ft Lot
- Fenced
- Sprinkler System
- Property is zoned AR
Parking
- Driveway
Home Design
- Frame Construction
- Wood Siding
Interior Spaces
- 1,260 Sq Ft Home
- 1-Story Property
- Garden Views
Kitchen
- Electric Range
- Dishwasher
Flooring
- Laminate
- Tile
Bedrooms and Bathrooms
- 2 Bedrooms
- 2 Full Bathrooms
Laundry
- Laundry Room
- Dryer
- Washer
Outdoor Features
- Shed
Utilities
- Central Heating and Cooling System
- Electric Water Heater
- Septic Tank
Community Details
- Biltmore Terrace Subdivision
Listing and Financial Details
- Assessor Parcel Number 00424512010020450
Ownership History
Purchase Details
Home Financials for this Owner
Home Financials are based on the most recent Mortgage that was taken out on this home.Purchase Details
Home Financials for this Owner
Home Financials are based on the most recent Mortgage that was taken out on this home.Similar Homes in Lake Worth, FL
Home Values in the Area
Average Home Value in this Area
Purchase History
| Date | Buyer | Sale Price | Title Company |
|---|---|---|---|
| Defontes Erik Lee | $290,000 | Weston Title & Escrow Inc | |
| Roehrich Elizabeth A | $72,500 | -- |
Mortgage History
| Date | Status | Borrower | Loan Amount |
|---|---|---|---|
| Open | Defontes Erik | $225,000 | |
| Previous Owner | Roehrich Elizabeth A | $50,000 | |
| Previous Owner | Roehrich Elizabeth | $6,544 | |
| Previous Owner | Roehrich Elizabeth A | $2,500 |
Property History
| Date | Event | Price | Change | Sq Ft Price |
|---|---|---|---|---|
| 11/23/2021 11/23/21 | Sold | $290,000 | -6.5% | $230 / Sq Ft |
| 10/24/2021 10/24/21 | Pending | -- | -- | -- |
| 10/23/2021 10/23/21 | For Sale | $310,000 | -- | $246 / Sq Ft |
Tax History Compared to Growth
Tax History
| Year | Tax Paid | Tax Assessment Tax Assessment Total Assessment is a certain percentage of the fair market value that is determined by local assessors to be the total taxable value of land and additions on the property. | Land | Improvement |
|---|---|---|---|---|
| 2024 | $4,306 | $271,366 | -- | -- |
| 2023 | $3,956 | $254,804 | $122,859 | $131,945 |
| 2022 | $4,438 | $278,531 | $0 | $0 |
| 2021 | $1,396 | $97,285 | $0 | $0 |
| 2020 | $1,374 | $95,942 | $0 | $0 |
| 2019 | $1,351 | $93,785 | $0 | $0 |
| 2018 | $1,281 | $92,036 | $0 | $0 |
| 2017 | $1,236 | $90,143 | $0 | $0 |
| 2016 | $1,226 | $88,289 | $0 | $0 |
| 2015 | $1,245 | $87,675 | $0 | $0 |
| 2014 | $1,246 | $86,979 | $0 | $0 |
Agents Affiliated with this Home
-
Brian Goldfuss

Seller's Agent in 2021
Brian Goldfuss
The Keyes Company
(561) 385-5819
1 in this area
4 Total Sales
-
Cindy Murphy
C
Buyer's Agent in 2021
Cindy Murphy
Charles Rutenberg Realty FTL
(561) 810-9805
1 in this area
39 Total Sales
Map
Source: BeachesMLS
MLS Number: R10754071
APN: 00-42-45-12-01-002-0450
- 7709 1st Terrace
- 7954 Canary Island Way
- 7464 Estero Dr
- 5116 Palm Way
- 8026 Canary Island Way
- 7589 Colony Lake Dr
- 4931 Clock Rd
- 4940 Gateway Gardens Dr
- 5117 Arbor Glen Cir
- 5065 Arbor Glen Cir
- 7181 Villamar Way
- 4911 Tropical Garden Dr
- 7180 Villamar Way
- 7267 Prudencia Dr
- 7283 Prudencia Dr
- 7518 Colony Lake Dr
- 5716 Sandbirch Way
- 7501 Colony Palm Dr
- 7151 Villamar Way
- 8122 Palm Gate Dr
- 4855 Palm Way
- 4841 Palm Way
- 4885 Palm Way
- 4854 Dolphin Dr
- 4842 Dolphin Dr
- 4827 Palm Way
- 7663 2nd Terrace
- 4880 Dolphin Dr
- 4828 Dolphin Dr
- 4836 Palm Way
- 7664 3rd Terrace
- 4893 Palm Way
- 4815 Palm Way
- 4894 Dolphin Dr
- 4816 Dolphin Dr
- 7682 2nd Terrace
- 4816 Palm Way
- 7680 3rd Terrace
- 4907 Palm Way
- 4803 Palm Way

