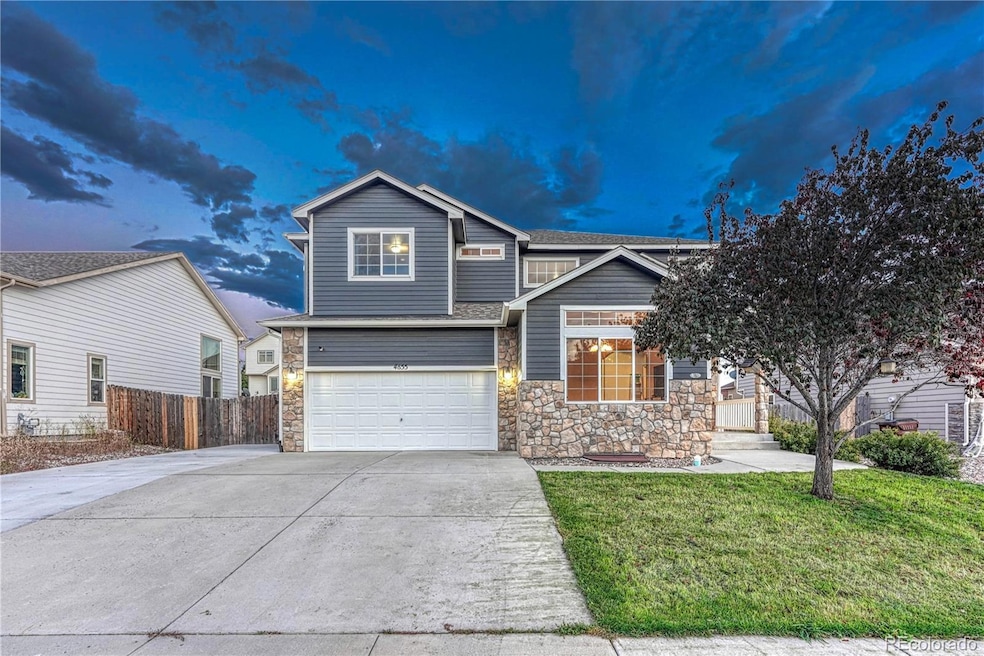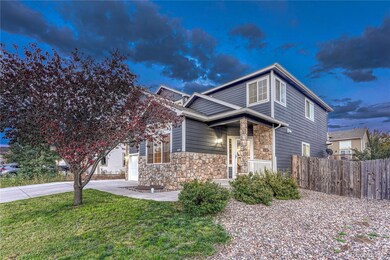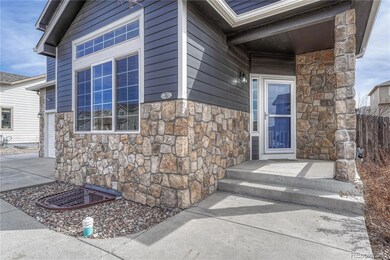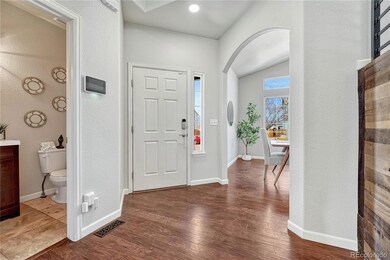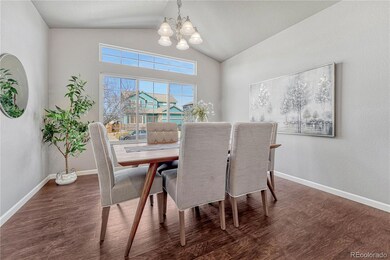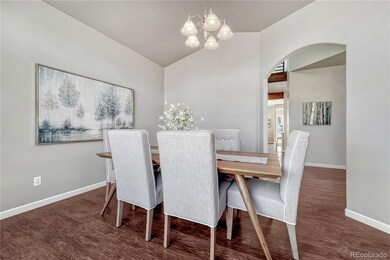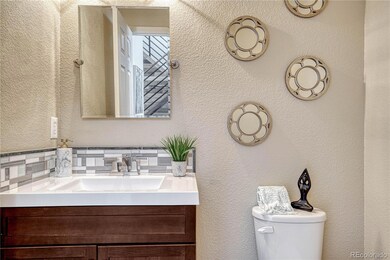
4855 Spokane Way Colorado Springs, CO 80911
Fountain Valley Ranch NeighborhoodHighlights
- Spa
- Open Floorplan
- Vaulted Ceiling
- Primary Bedroom Suite
- Mountain View
- Loft
About This Home
As of May 2025Supremely Stylish | Move-In Ready Home | Finished Basement | Fabulous Upgrades! Nestled in the quiet community of Painted Sky at Waterview, this 5BR/3.5BA residence immediately impresses with beautiful views of Pikes Peak, gorgeous craftsman architectural influences, tidy landscaping, and newer interior and exterior paint. Built with high quality construction, the pristine two-story home delights with refreshed interior paint, elegant luxury vinyl flooring, sophisticated dining room, powder room, soaring entry ceilings, entertainer’s living room, chic built-ins, and a staircase boasting reclaimed wood accents and custom railings. Culinary endeavors are inspiring in the open concept gourmet kitchen, which has stainless-steel appliances, quartz countertops, soft-close white shaker cabinetry, built-in microwave drawer, breakfast bar island, farmhouse sink, reverse-osmosis water filtration, and a breakfast nook. Affording abundant opportunities, the upper-level captivates the imagination with a versatile loft. Explore further to discover a sprawling primary bedroom featuring a large walk-in closet and an attached en suite. Embark on relaxing self-care opportunities with a soaking tub, separate shower, and a dual sink vanity. Each guest bedroom is wonderfully sized for cozy accommodations, while the home office charms with a wall-mounted television and built-in shelving. The upper-level full bathroom has a multigenerational-friendly shower/tub combo. Enjoy the potential-packed fenced-in backyard, which has a soothing hot tub, greenspace, storage shed, raised garden beds, and a stamped concrete patio. Other features: attached two-car garage with washer, dryer, overhead storage, and cabinets, 2nd floor laundry, water softener treatment, two full guest bathrooms, quick access to I-25 and Powers Corridor for easy access to shopping, hospitals, entertainment, restaurants, schools, and base access to Fort Carson, Peterson, and Shriever!
Last Agent to Sell the Property
RE/MAX Properties Inc Brokerage Phone: 719-458-5957 License #100090039 Listed on: 03/13/2025

Home Details
Home Type
- Single Family
Est. Annual Taxes
- $3,457
Year Built
- Built in 2010 | Remodeled
Lot Details
- 6,479 Sq Ft Lot
- Northwest Facing Home
- Partially Fenced Property
- Landscaped
- Level Lot
- Front and Back Yard Sprinklers
- Private Yard
- Property is zoned PUD CAD-O
HOA Fees
- $13 Monthly HOA Fees
Parking
- 2 Car Attached Garage
- Oversized Parking
- Dry Walled Garage
Home Design
- Frame Construction
- Composition Roof
Interior Spaces
- 2-Story Property
- Open Floorplan
- Built-In Features
- Vaulted Ceiling
- Ceiling Fan
- Window Treatments
- Smart Doorbell
- Family Room
- Living Room
- Dining Room
- Loft
- Bonus Room
- Mountain Views
Kitchen
- Self-Cleaning Oven
- Range with Range Hood
- Microwave
- Dishwasher
- Kitchen Island
- Quartz Countertops
- Disposal
Flooring
- Carpet
- Vinyl
Bedrooms and Bathrooms
- 5 Bedrooms
- Primary Bedroom Suite
- Walk-In Closet
Laundry
- Laundry Room
- Dryer
- Washer
Finished Basement
- Basement Fills Entire Space Under The House
- Bedroom in Basement
- 1 Bedroom in Basement
Home Security
- Home Security System
- Smart Thermostat
- Carbon Monoxide Detectors
- Fire and Smoke Detector
Outdoor Features
- Spa
- Patio
- Rain Gutters
Schools
- French Elementary School
- Watson Middle School
- Widefield High School
Utilities
- Forced Air Heating and Cooling System
- Heating System Uses Natural Gas
- 220 Volts
- 220 Volts in Garage
- 110 Volts
- Natural Gas Connected
- Water Softener
Community Details
- Association fees include water
- Waterview 1 Metro District Association, Phone Number (303) 662-1999
- Painted Sky At Waterview Subdivision
Listing and Financial Details
- Exclusions: Staging Items and seller's personal property
- Assessor Parcel Number 55072-04-011
Ownership History
Purchase Details
Home Financials for this Owner
Home Financials are based on the most recent Mortgage that was taken out on this home.Purchase Details
Home Financials for this Owner
Home Financials are based on the most recent Mortgage that was taken out on this home.Similar Homes in Colorado Springs, CO
Home Values in the Area
Average Home Value in this Area
Purchase History
| Date | Type | Sale Price | Title Company |
|---|---|---|---|
| Warranty Deed | $550,000 | Land Title Guarantee Company | |
| Special Warranty Deed | $250,000 | Heritage Title |
Mortgage History
| Date | Status | Loan Amount | Loan Type |
|---|---|---|---|
| Open | $550,000 | VA | |
| Previous Owner | $219,638 | VA | |
| Previous Owner | $233,550 | VA | |
| Previous Owner | $237,350 | VA | |
| Previous Owner | $255,375 | VA |
Property History
| Date | Event | Price | Change | Sq Ft Price |
|---|---|---|---|---|
| 05/16/2025 05/16/25 | Sold | $550,000 | -3.3% | $170 / Sq Ft |
| 04/08/2025 04/08/25 | Pending | -- | -- | -- |
| 03/13/2025 03/13/25 | For Sale | $569,000 | -- | $176 / Sq Ft |
Tax History Compared to Growth
Tax History
| Year | Tax Paid | Tax Assessment Tax Assessment Total Assessment is a certain percentage of the fair market value that is determined by local assessors to be the total taxable value of land and additions on the property. | Land | Improvement |
|---|---|---|---|---|
| 2024 | $3,457 | $34,230 | $5,470 | $28,760 |
| 2023 | $3,457 | $34,230 | $5,470 | $28,760 |
| 2022 | $2,849 | $24,850 | $4,050 | $20,800 |
| 2021 | $3,023 | $25,560 | $4,170 | $21,390 |
| 2020 | $2,748 | $22,790 | $3,650 | $19,140 |
| 2019 | $2,737 | $22,790 | $3,650 | $19,140 |
| 2018 | $2,466 | $19,600 | $3,670 | $15,930 |
| 2017 | $2,564 | $19,600 | $3,670 | $15,930 |
| 2016 | $2,148 | $19,340 | $3,820 | $15,520 |
| 2015 | $2,183 | $19,340 | $3,820 | $15,520 |
| 2014 | $2,178 | $19,340 | $2,560 | $16,780 |
Agents Affiliated with this Home
-
Troy Gedack

Seller's Agent in 2025
Troy Gedack
RE/MAX
(719) 458-5957
1 in this area
54 Total Sales
-
Kristel Bryan

Buyer's Agent in 2025
Kristel Bryan
Premier Real Estate Colorado LLC
(502) 594-5228
2 in this area
27 Total Sales
Map
Source: REcolorado®
MLS Number: 2373162
APN: 55072-04-011
- 6134 Dancing Moon Way
- 4966 Spokane Way
- 4959 Gami Way
- 4867 Wolf Moon Dr
- 4887 Wolf Moon Dr
- 4858 Wolf Moon Dr
- 4633 Whirling Oak Way
- 4928 Wolf Moon Dr
- 6927 Passing Sky Dr
- 7072 Passing Sky Dr
- 4968 Wolf Moon Dr
- 4532 Whirling Oak Way
- 7119 Passing Sky Dr
- 4626 Dancing Rain Way
- 6284 Marilee Way
- 6239 San Mateo Dr
- 4524 Brylie Way
- 6425 Dancing Star Way
- 4543 Brylie Way
- 6311 San Mateo Dr
