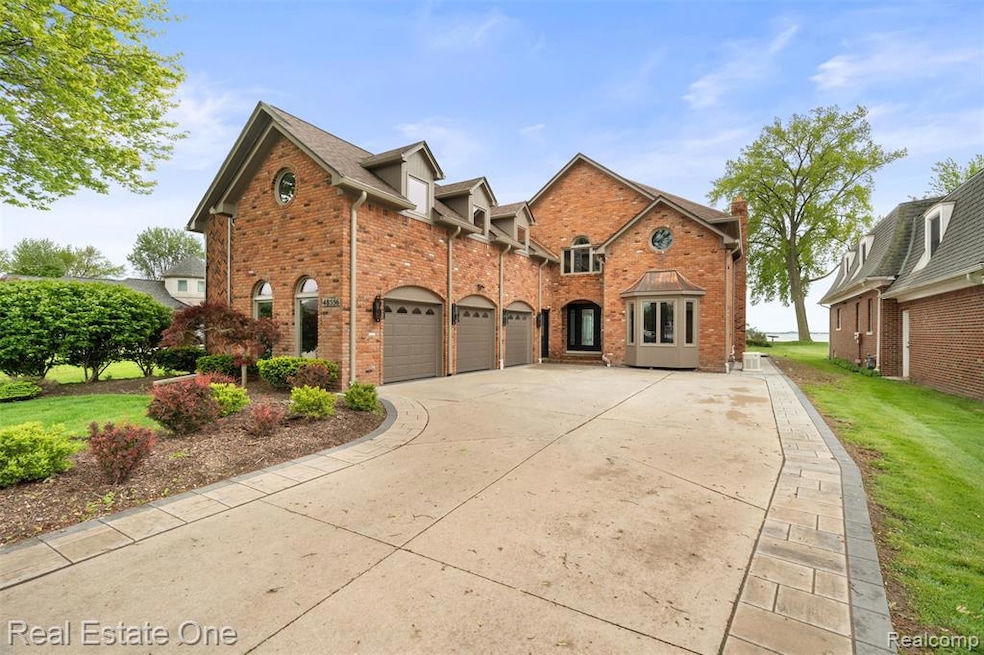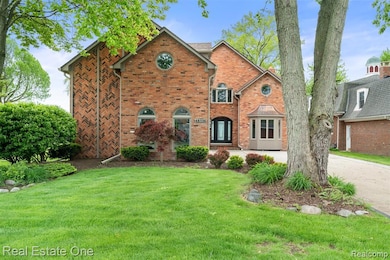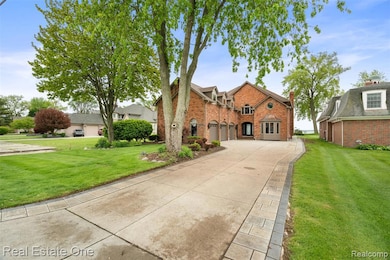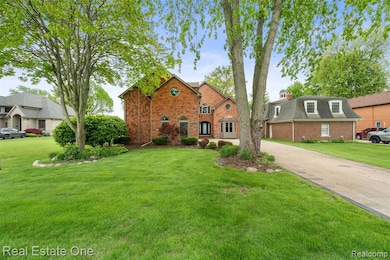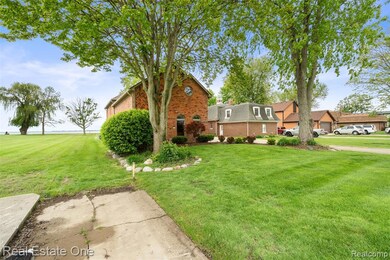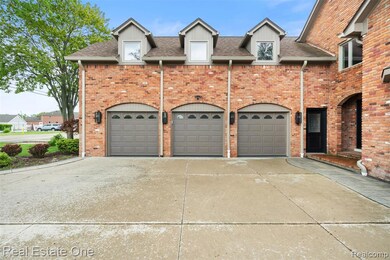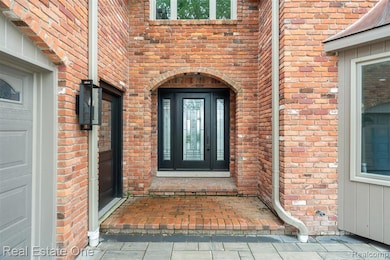48556 Harbor Dr Chesterfield, MI 48047
Estimated payment $9,410/month
Highlights
- 303 Feet of Waterfront
- Lake Privileges
- Viking Appliances
- Second Garage
- Colonial Architecture
- Bar Fridge
About This Home
Waterfront Luxury on Anchor BayThis stunning Lakefront and canal-front home offers direct backyard access to the water, complete with a private dock and boat hoist—perfect for lake living. A beautifully updated brick exterior welcomes you with brand-new windows, front and garage doors, modern lighting, and an extended driveway. Step inside to find marble flooring throughout the first level, a spacious open layout, and a first-floor primary en suite featuring a walk-in shower and custom California closet. The living room featuring floor-to-ceiling windows overlooking Anchor Bay and an electric fireplace, while the dining area includes an additional fireplace and built-in TV. The chef’s kitchen is equipped with top-of-the-line Viking appliances, including a range, counter depth refrigerator, dishwasher, microwave, warming oven, and a large island with a prep sink. A stylish half bath and first-floor laundry add convenience. Upstairs, you’ll find two generously sized bedrooms with brand-new plush carpeting, and a second luxurious primary en suite with a private balcony, California closet, double vanity, two-person shower, soaking tub, and separate water closet.
Additional highlights include a whole-house generator, solid core doors throughout, a three-car attached garage with epoxy flooring, access to a large bonus room above, and a deep, clean concrete crawl space—ideal for storage and peace of mind.
Home Details
Home Type
- Single Family
Est. Annual Taxes
Year Built
- Built in 1991 | Remodeled in 2024
Lot Details
- 0.41 Acre Lot
- Lot Dimensions are 61 x 296
- 303 Feet of Waterfront
- Lake Front
- Home fronts a canal
HOA Fees
- $33 Monthly HOA Fees
Home Design
- Colonial Architecture
- Brick Exterior Construction
- Asphalt Roof
Interior Spaces
- 4,218 Sq Ft Home
- 2-Story Property
- Bar Fridge
- Living Room with Fireplace
- Dining Room with Fireplace
- Crawl Space
Kitchen
- Free-Standing Gas Range
- Range Hood
- Microwave
- ENERGY STAR Qualified Refrigerator
- ENERGY STAR Qualified Dishwasher
- Viking Appliances
- Stainless Steel Appliances
- Disposal
Bedrooms and Bathrooms
- 4 Bedrooms
- Soaking Tub
Parking
- 3 Car Attached Garage
- Second Garage
- Driveway
Outdoor Features
- Seawall
- Lake Privileges
- Patio
- Exterior Lighting
Location
- Ground Level
Utilities
- Forced Air Heating and Cooling System
- Heating System Uses Natural Gas
- Natural Gas Water Heater
Listing and Financial Details
- Assessor Parcel Number 0927178029
Community Details
Overview
- Harbordrivehoa@Gmail.Com Association
- Anchor Bay Harbor Subdivision
Recreation
- Water Sports
Map
Home Values in the Area
Average Home Value in this Area
Tax History
| Year | Tax Paid | Tax Assessment Tax Assessment Total Assessment is a certain percentage of the fair market value that is determined by local assessors to be the total taxable value of land and additions on the property. | Land | Improvement |
|---|---|---|---|---|
| 2025 | $14,817 | $424,800 | $0 | $0 |
| 2024 | $8,531 | $412,900 | $0 | $0 |
| 2023 | $8,087 | $398,900 | $0 | $0 |
| 2022 | $13,471 | $362,300 | $0 | $0 |
| 2021 | $9,314 | $359,100 | $0 | $0 |
| 2020 | $5,275 | $345,600 | $0 | $0 |
| 2019 | $8,201 | $330,300 | $0 | $0 |
| 2018 | $8,394 | $325,000 | $117,300 | $207,700 |
| 2017 | $8,219 | $309,300 | $105,600 | $203,700 |
| 2016 | $8,201 | $309,300 | $0 | $0 |
| 2015 | $3,812 | $274,800 | $0 | $0 |
| 2014 | $3,812 | $243,200 | $101,700 | $141,500 |
| 2012 | -- | $0 | $0 | $0 |
Property History
| Date | Event | Price | List to Sale | Price per Sq Ft | Prior Sale |
|---|---|---|---|---|---|
| 11/11/2025 11/11/25 | Price Changed | $1,549,000 | -3.1% | $367 / Sq Ft | |
| 09/30/2025 09/30/25 | Price Changed | $1,599,000 | -5.9% | $379 / Sq Ft | |
| 09/09/2025 09/09/25 | Price Changed | $1,700,000 | -2.9% | $403 / Sq Ft | |
| 07/28/2025 07/28/25 | Price Changed | $1,750,000 | -12.1% | $415 / Sq Ft | |
| 05/31/2025 05/31/25 | For Sale | $1,990,000 | +190.5% | $472 / Sq Ft | |
| 05/07/2021 05/07/21 | Sold | $685,000 | -23.8% | $169 / Sq Ft | View Prior Sale |
| 04/29/2021 04/29/21 | Pending | -- | -- | -- | |
| 02/05/2021 02/05/21 | Price Changed | $899,000 | -2.8% | $221 / Sq Ft | |
| 01/14/2021 01/14/21 | For Sale | $925,000 | -- | $228 / Sq Ft |
Purchase History
| Date | Type | Sale Price | Title Company |
|---|---|---|---|
| Interfamily Deed Transfer | -- | Abstract Title Agency | |
| Warranty Deed | $685,000 | Ata National Title Group Llc | |
| Interfamily Deed Transfer | -- | None Available | |
| Interfamily Deed Transfer | -- | -- |
Mortgage History
| Date | Status | Loan Amount | Loan Type |
|---|---|---|---|
| Open | $438,000 | New Conventional |
Source: Realcomp
MLS Number: 20250035932
APN: 15-09-27-178-029
- 48526 Jefferson Ave
- 48855 Salt River Dr
- 48841 Salt River Dr
- 47900 Jefferson Ave
- 49016 Point Lakeview St
- 33512 Meldrum St Unit 15
- 48118 Forbes St
- 33796 Michigamme Dr Unit 34
- The Willow Plan at Lottivue Riverside Woods
- The Chestnut Plan at Lottivue Riverside Woods
- 29705 Alexandra Ln Unit 13
- 49400 Callens Rd
- 33802 Au Sable Dr
- 33806 Au Sable New Dr Unit 38
- 47812 Forbes Dr
- 33831 Au Sable Dr Unit 24
- 33855 Au Sable Dr Unit 8
- 49596 Platte River Dr
- 49681 Manistee Dr
- 29213 Rachid Ln
- 29721 Francesca Ln Unit 3
- 48879 Callens Rd
- 49644 Nautical Dr
- 47110 Jefferson Ave Unit 1
- 29179 Cotton Rd
- 31260 23 Mile Rd
- 50014 S Jimmy Ct Unit 174
- 31601 Gabby Ct
- 50105 N Jimmy Ct Unit 159
- 50790 Redwood Dr
- 29366 Apple Garden Blvd Unit 150
- 50212 N Horst Ct Unit 31 Donner Meadows
- 29126 Timber Woods Dr
- 50440 Oakview Dr
- 30001 23 Mile Rd
- 51174 Johns Dr
- 29408 Maurice Ct Unit 50
- 32952 Antrim Dr
- 50451 Bay Run N
- 29680 Jamestown Dr
