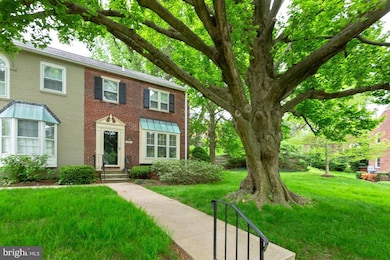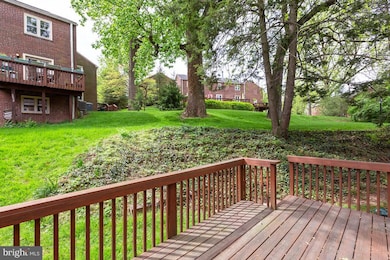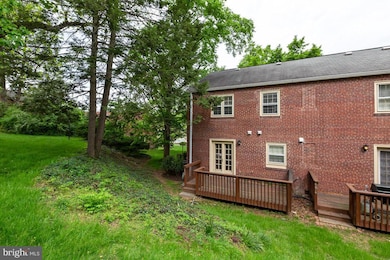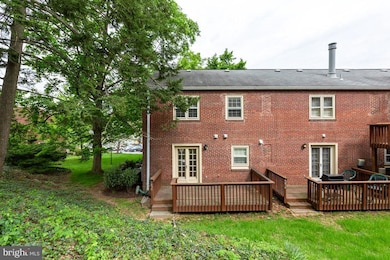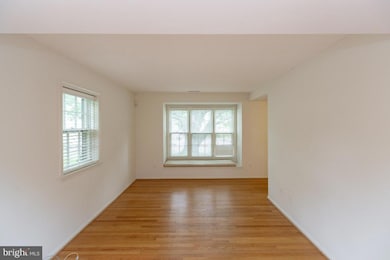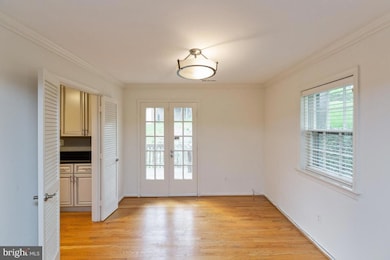
4856 Bradley Blvd Chevy Chase, MD 20815
Downtown Bethesda NeighborhoodHighlights
- Open Floorplan
- Colonial Architecture
- Wood Flooring
- Somerset Elementary School Rated A
- Deck
- Attic
About This Home
Welcome to 4856 Bradley - a spacious three bedroom two and a half bath townhome in Kenwood Forest II - just a 10 min walk to the metro and two blocks from the Capital Crescent Trail! All of Bethesda is just a short stroll away - from Paul's and Uncle Julio to the Bethesda Row Cinema and the World of Beer! Want to stay home and listen to the birds chirp? You will love your large deck with room for a grill and table and chairs - imagine the parties you can have here! Wintertime? No problem, You will love to entertain in your updated kitchen with white cabinets, granite counters and stainless appliances. Want to get your cardio workout? Go to Norwood Park and play some tennis or get a group of friends together for a baseball or soccer game on one of the fields there. At the end of the day, relax in your updated bathrooms upstairs and fall asleep in the bedrooms with lots of windows for fresh air. This is a quiet townhome, set in green space and tall trees, just minutes from downtown Bethesda Please no pets and no smokers. Rent includes water and sewer. Tenant is responsible for electric bill, cable, phone, internet. Rent includes one to two parking places depending on whether tenant has one or two cars - plus a guest parking pass. Parking is reserved but not assigned - parking sticker required.
Townhouse Details
Home Type
- Townhome
Est. Annual Taxes
- $8,580
Year Built
- Built in 1951
Home Design
- Colonial Architecture
- Brick Exterior Construction
- Slab Foundation
Interior Spaces
- 1,122 Sq Ft Home
- Property has 2 Levels
- Open Floorplan
- Formal Dining Room
- Stacked Electric Washer and Dryer
- Attic
Kitchen
- Eat-In Kitchen
- Electric Oven or Range
- Built-In Range
- Built-In Microwave
- Dishwasher
- Stainless Steel Appliances
- Disposal
Flooring
- Wood
- Carpet
Bedrooms and Bathrooms
- 3 Bedrooms
- En-Suite Bathroom
Parking
- Off-Street Parking
- Surface Parking
- Unassigned Parking
Schools
- Bethesda-Chevy Chase High School
Utilities
- Forced Air Heating and Cooling System
- Electric Water Heater
Additional Features
- Deck
- Northeast Facing Home
Listing and Financial Details
- Residential Lease
- Security Deposit $3,750
- Tenant pays for cable TV, electricity, light bulbs/filters/fuses/alarm care, utilities - some
- The owner pays for association fees, common area maintenance, lawn/shrub care, sewer, snow removal, water
- 24-Month Min and 36-Month Max Lease Term
- Available 8/1/25
- $50 Application Fee
- Assessor Parcel Number 160702223406
Community Details
Overview
- No Home Owners Association
- Kenwood Forest Subdivision
- Property Manager
Pet Policy
- No Pets Allowed
Map
About the Listing Agent

Howe Real Estate Should Be is not just a clever slogan with the Lise Howe Group! We pride ourselves on being expert Realtors, dedicated to making your real estate transaction go smoothly! We will always respect your budget and work hard to achieve your wish list! With nearly 38 years in real estate and a law degree too, Lise Howe puts her experience to work for buyers and sellers alike. As an Army brat who moved many times as a child, Lise loves helping people relocate to DC, find that perfect
Lise Courtney's Other Listings
Source: Bright MLS
MLS Number: MDMC2182726
APN: 07-02223406
- 4838 Bradley Blvd
- 4922 Bradley Blvd
- 4928 Bradley Blvd
- 4882 Chevy Chase Dr
- 6726 Hillandale Rd
- 7036 Strathmore St Unit 311
- 6656A Hillandale Rd Unit 45A
- 4720 Chevy Chase Dr Unit 204
- 4720 Chevy Chase Dr Unit 503
- 7171 Woodmont Ave Unit 206
- 7171 Woodmont Ave Unit 205
- 6630 Hillandale Rd
- 7111 Woodmont Ave Unit 316
- 7111 Woodmont Ave Unit 108
- 7111 Woodmont Ave Unit 107
- 7111 Woodmont Ave Unit 701
- 6820 Wisconsin Ave Unit 4011
- 6820 Wisconsin Ave Unit 2009
- 6820 Wisconsin Ave Unit 8001
- 6820 Wisconsin Ave Unit 6009

