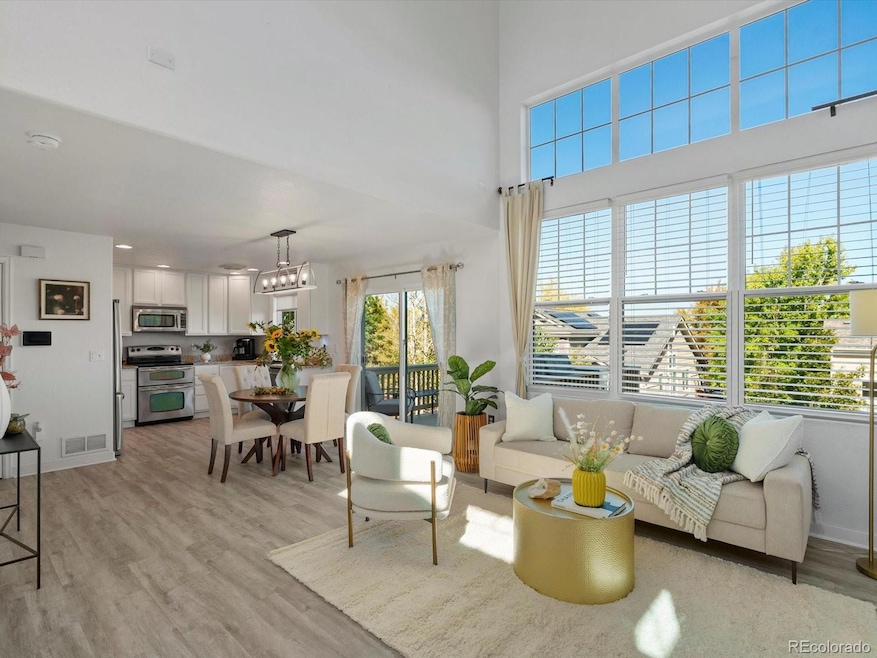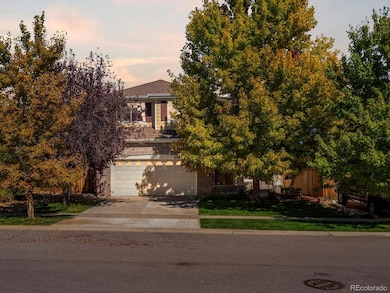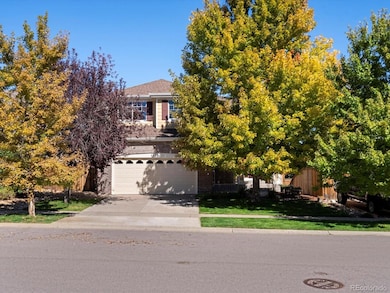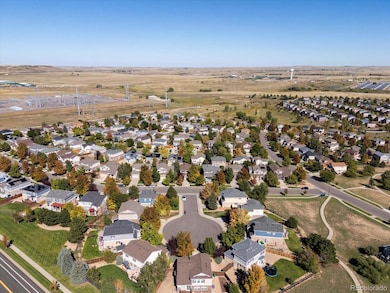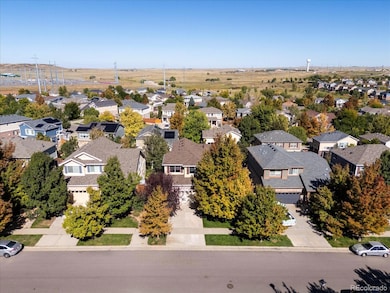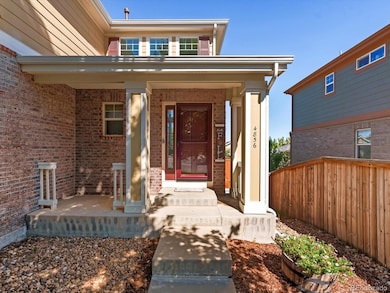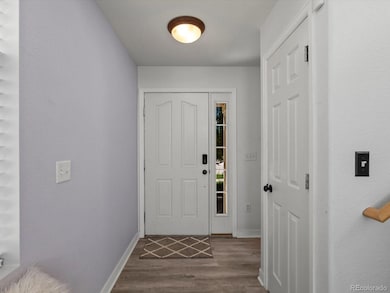4856 S Elk Way Aurora, CO 80016
Tollgate Crossing NeighborhoodEstimated payment $3,370/month
Highlights
- Primary Bedroom Suite
- Open Floorplan
- Deck
- Buffalo Trail Elementary School Rated A-
- Clubhouse
- Vaulted Ceiling
About This Home
Welcome to this beautifully updated home in the desirable Tollgate Crossing subdivision! This light-filled property features an open-concept living room and kitchen, perfect for both everyday living and entertaining. The home offers three bedrooms upstairs, including a spacious primary suite with its own ensuite bathroom. Vaulted ceilings and an abundance of windows create a bright and airy atmosphere throughout. The newly finished basement (all permits pulled) expands your living space with a full bathroom, large living area, and direct walkout basement that opens to its own private patio. With plenty of natural light, this lower level feels nothing like a traditional basement—truly an extension of the home. Recent updates include all new windows in 2023, ensuring comfort and energy efficiency. Residents of Tollgate Crossing enjoy wonderful amenities, including two community pools, a clubhouse with regular events, multiple parks and playgrounds, and endless trails weaving throughout the neighborhood. This home is also part of the Cherry Creek School District. Don’t miss the opportunity to make this stunning home yours—schedule a showing!
Listing Agent
EXIT Realty DTC, Cherry Creek, Pikes Peak. Brokerage Email: kkirn@exitrealtycherrycreek.com,303-884-8026 License #100089101 Listed on: 09/25/2025

Home Details
Home Type
- Single Family
Est. Annual Taxes
- $4,312
Year Built
- Built in 2005
Lot Details
- 5,227 Sq Ft Lot
- Level Lot
- Private Yard
HOA Fees
- $33 Monthly HOA Fees
Parking
- 2 Car Attached Garage
Home Design
- Composition Roof
- Vinyl Siding
Interior Spaces
- 2-Story Property
- Open Floorplan
- Vaulted Ceiling
- Ceiling Fan
- Double Pane Windows
- Window Treatments
- Smart Doorbell
- Family Room
- Living Room
Kitchen
- Oven
- Range Hood
- Microwave
- Freezer
- Dishwasher
- Granite Countertops
- Disposal
Flooring
- Carpet
- Vinyl
Bedrooms and Bathrooms
- 3 Bedrooms
- Primary Bedroom Suite
- En-Suite Bathroom
- Walk-In Closet
Laundry
- Laundry Room
- Dryer
- Washer
Finished Basement
- Walk-Out Basement
- Exterior Basement Entry
- Natural lighting in basement
Eco-Friendly Details
- Smoke Free Home
Outdoor Features
- Deck
- Patio
- Rain Gutters
- Front Porch
Schools
- Buffalo Trail Elementary School
- Fox Ridge Middle School
- Cherokee Trail High School
Utilities
- Forced Air Heating and Cooling System
- Gas Water Heater
- High Speed Internet
Listing and Financial Details
- Exclusions: Sellers personal belongings and staging items.
- Assessor Parcel Number 034462210
Community Details
Overview
- Association fees include ground maintenance, trash
- Tollgate Crossing Association, Phone Number (720) 633-9722
- Tollgate Crossing Subdivision
Amenities
- Clubhouse
Recreation
- Community Playground
- Community Pool
- Park
- Trails
Map
Home Values in the Area
Average Home Value in this Area
Tax History
| Year | Tax Paid | Tax Assessment Tax Assessment Total Assessment is a certain percentage of the fair market value that is determined by local assessors to be the total taxable value of land and additions on the property. | Land | Improvement |
|---|---|---|---|---|
| 2024 | $3,945 | $33,125 | -- | -- |
| 2023 | $3,945 | $33,125 | $0 | $0 |
| 2022 | $3,486 | $26,771 | $0 | $0 |
| 2021 | $3,543 | $26,771 | $0 | $0 |
| 2020 | $3,774 | $27,921 | $0 | $0 |
| 2019 | $3,703 | $27,921 | $0 | $0 |
| 2018 | $2,986 | $21,773 | $0 | $0 |
| 2017 | $2,798 | $21,773 | $0 | $0 |
| 2016 | $2,626 | $19,383 | $0 | $0 |
| 2015 | $2,553 | $19,383 | $0 | $0 |
| 2014 | $2,246 | $16,031 | $0 | $0 |
| 2013 | -- | $16,490 | $0 | $0 |
Property History
| Date | Event | Price | List to Sale | Price per Sq Ft |
|---|---|---|---|---|
| 10/27/2025 10/27/25 | Price Changed | $565,000 | -0.9% | $287 / Sq Ft |
| 09/25/2025 09/25/25 | For Sale | $570,000 | -- | $290 / Sq Ft |
Purchase History
| Date | Type | Sale Price | Title Company |
|---|---|---|---|
| Warranty Deed | $405,000 | Stewart Title | |
| Warranty Deed | $258,000 | Homestead Title | |
| Special Warranty Deed | $197,000 | Cat | |
| Trustee Deed | -- | None Available | |
| Warranty Deed | $247,850 | Fahtco |
Mortgage History
| Date | Status | Loan Amount | Loan Type |
|---|---|---|---|
| Open | $384,750 | New Conventional | |
| Previous Owner | $206,400 | New Conventional | |
| Previous Owner | $177,000 | New Conventional | |
| Previous Owner | $223,065 | Fannie Mae Freddie Mac |
Source: REcolorado®
MLS Number: 9381878
APN: 2071-07-4-03-012
- 4816 S Elk Way
- 4734 S Duquesne St
- 4732 S Coolidge St
- 4811 S Coolidge St
- 4771 S Coolidge St
- 23801 E Whitaker Dr
- 4984 S Gold Bug Way
- 5179 S Elk St
- 23593 E Chenango Place
- 23707 E Bellewood Dr
- 23461 E Saratoga Cir
- 23462 E Chenango Place
- 4927 S Addison Way
- 5421 S Eaton Park Way
- 5423 N Eaton Park Way
- 5431 N Eaton Park Way
- 5433 N Eaton Park Way
- 5010 S Wenatchee Cir
- 4733 S Wenatchee Cir
- 22902 E Chenango Ave
- 23423 E Chenango Place
- 24389 E Brandt Ave
- 22784 E Tufts Place
- 22500 E Radcliff Cir
- 5377 S Ukraine Way
- 5755 S Buchanan Ct
- 5815 S Elk Way
- 24400 E Patterson Place
- 5815 S Southlands Pkwy
- 23206 E Dorado Ave
- 22100 E Quincy Ave
- 22802 E Dorado Dr
- 22000 E Quincy Ave
- 23032 E Alamo Place
- 24631 E Applewood Cir
- 22039 E Princeton Cir
- 22042 E Princeton Cir
- 4059 S Shawnee St
- 22684 E Ida Cir
- 24750 E Applewood Cir
