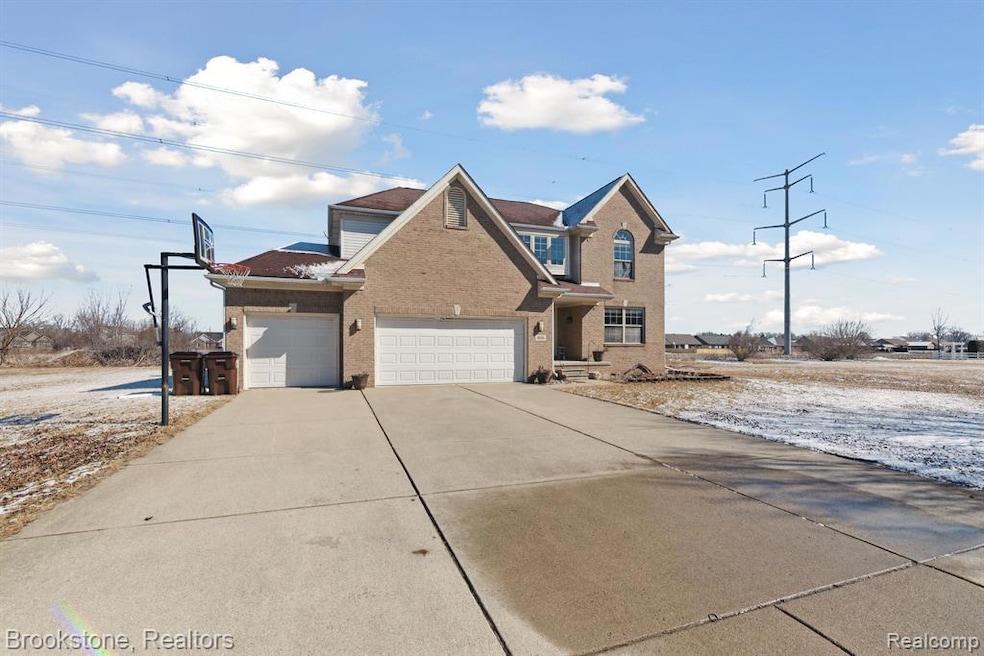ZILLOW HAS THIS LISTED WRONG THIS HOUSE IN NOT A FORECLOSURE Welcome to a charming single-family residence nestled in the desirable Sheffield Village community of Monroe, Michigan. Built in 2005, this contemporary two-story home offers 2,562 square feet of comfortable living space, featuring four spacious bedrooms and two and a half bathrooms. As you enter, you’re greeted by a welcoming foyer with French doors leading to a versatile office space. The expansive living room boasts a cathedral ceiling and a cozy gas fireplace, creating an inviting atmosphere for relaxation and gatherings. The well-appointed kitchen is equipped with modern appliances, including a refrigerator, range/oven, microwave, and dishwasher. Adjacent to the kitchen, the dining area provides ample space for family meals and entertaining. Upstairs, you’ll find four generously sized bedrooms, each adorned with plush carpeting. The primary suite includes a private bath, while the additional bedrooms share a well-appointed full bathroom. The property sits on a 9,147 square foot lot, offering a well-maintained lawn and a charming patio, perfect for outdoor enjoyment. Additional features include a three-car attached garage, central air conditioning, ceiling fans, and a full basement providing ample storage and potential for customization. Located in the vibrant community of Monroe, this home combines modern amenities with a comfortable layout, making it an ideal choice for those seeking a blend of style and convenience.

