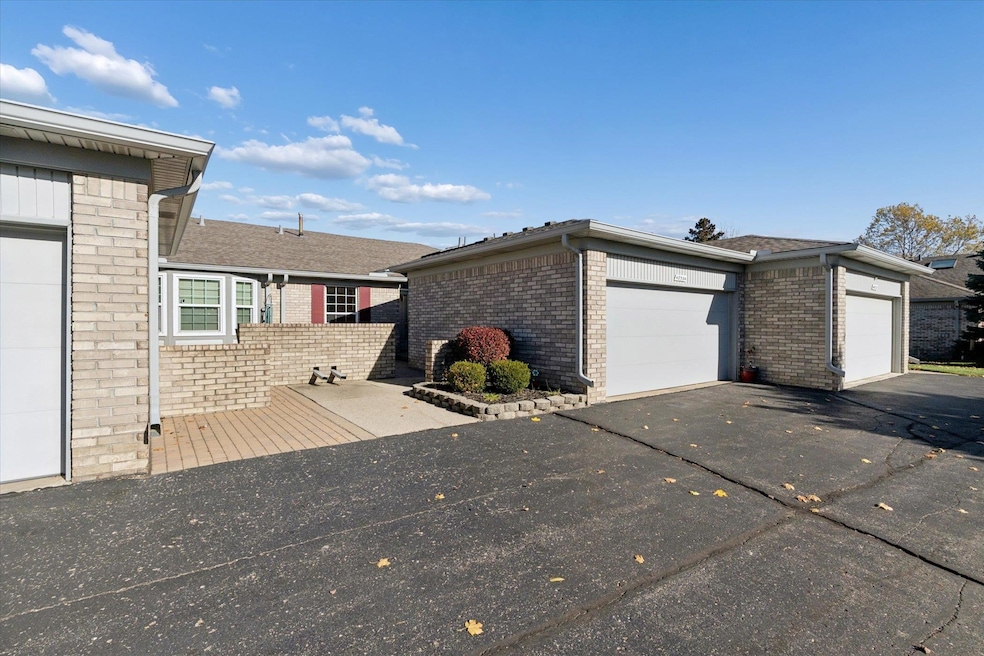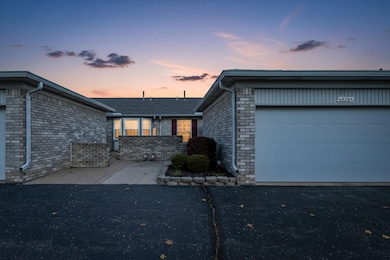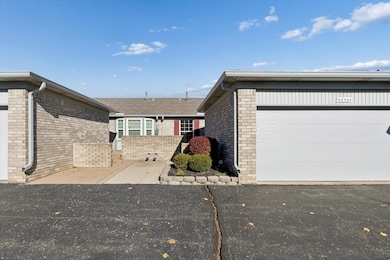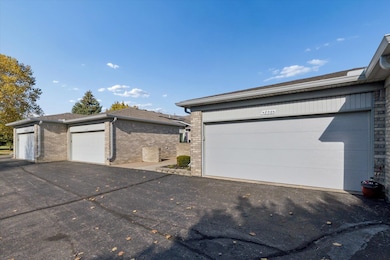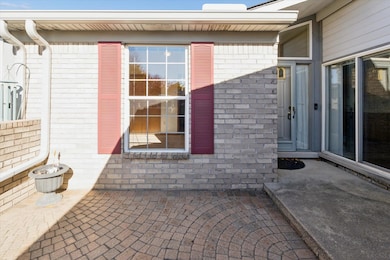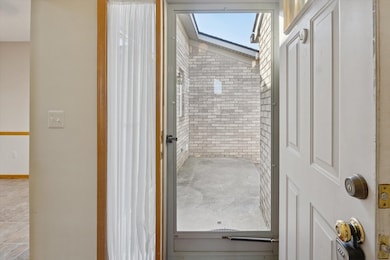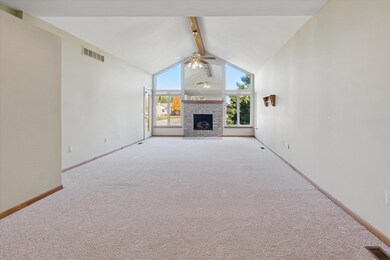48564 Hudson Bay Ct Unit 114 Shelby Township, MI 48315
Estimated payment $1,853/month
Highlights
- Ranch Style House
- 2 Car Attached Garage
- Patio
- Bemis Junior High School Rated A-
- Eat-In Kitchen
- Forced Air Heating and Cooling System
About This Home
CHECK OUT THIS BRIGHT AND CHEERY CONDO IN THE SOUGHT AFTER THUNDER BAY COMMUNITY OF SHELBY TWP! FRESHLY UPDATED WITH BRAND NEW CARPET THROUGHOUT AND PAINT IN BOTH BEDROOMS OFFERING A CLEAN SLATE FOR YOUR PERSONAL TOUCH. THE EXPANSIVE WINDOWS FLOOD THE SPACE WITH NATURAL LIGHT! TWO GENEROUSLY SIZED BEDROOMS AND BATHROOMS WITH THE PRIMARY SUITE FEATURING A FULL BATH AND LOADS OF CLOSET SPACE! SPACIOUS EAT IN KITCHEN BOASTS A SKYLIGHT AND CONVENIENT DOOR WALL OPENING TO A CHARMING PAVER BRICK PATIO PERFECT FOR MORNING COFFEE OR OUTDOOR DINING! KITCHEN ALSO HAS SOME NEW APPLIANCES AND PLENTY OF CABINETS. THE LARGE BASEMENT IS PERFECT FOR STORAGE, AND ALSO FEATURES A NEWER FURNACE, A/C, AND HWT. ALSO NOTE: NEW GARAGE DOOR AND GARAGE DOOR OPENER! THIS IS THE ONE YOUR BUYERS HAVE BEEN WAITING FOR, SUPER CLEAN AND MOVE IN READY! CONVENIENTLY LOCATED CLOSE TO SHOPPING, SCHOOLS AND EXPRESSWAYS!
Listing Agent
Century 21 Professionals Clinton License #MISPE-6506048135 Listed on: 11/06/2025

Property Details
Home Type
- Condominium
Est. Annual Taxes
Year Built
- Built in 1996
HOA Fees
- $188 Monthly HOA Fees
Home Design
- 1,409 Sq Ft Home
- Ranch Style House
- Brick Exterior Construction
- Poured Concrete
Kitchen
- Eat-In Kitchen
- Oven or Range
- Microwave
- Dishwasher
Flooring
- Carpet
- Vinyl
Bedrooms and Bathrooms
- 2 Bedrooms
- 2 Full Bathrooms
Laundry
- Dryer
- Washer
Parking
- 2 Car Attached Garage
- Garage Door Opener
Outdoor Features
- Patio
Utilities
- Forced Air Heating and Cooling System
- Heating System Uses Natural Gas
- Gas Water Heater
Additional Features
- Unfinished Basement
Listing and Financial Details
- Assessor Parcel Number 23-07-25-102-114
Community Details
Overview
- Association fees include ground maintenance, snow removal, maintenance structure
- Jbc HOA
- Thunder Bay Subdivision
- Maintained Community
Pet Policy
- Call for details about the types of pets allowed
Map
Home Values in the Area
Average Home Value in this Area
Tax History
| Year | Tax Paid | Tax Assessment Tax Assessment Total Assessment is a certain percentage of the fair market value that is determined by local assessors to be the total taxable value of land and additions on the property. | Land | Improvement |
|---|---|---|---|---|
| 2025 | $2,208 | $137,700 | $0 | $0 |
| 2024 | $1,307 | $135,000 | $0 | $0 |
| 2023 | $1,238 | $114,000 | $0 | $0 |
| 2022 | $1,996 | $106,300 | $0 | $0 |
| 2021 | $1,942 | $103,000 | $0 | $0 |
| 2020 | $1,139 | $95,500 | $0 | $0 |
| 2019 | $1,778 | $88,900 | $0 | $0 |
| 2018 | $1,743 | $86,700 | $0 | $0 |
| 2017 | $1,725 | $83,000 | $12,500 | $70,500 |
| 2016 | $1,712 | $83,000 | $0 | $0 |
| 2015 | $1,688 | $74,800 | $0 | $0 |
| 2013 | $948 | $57,750 | $0 | $0 |
Property History
| Date | Event | Price | List to Sale | Price per Sq Ft |
|---|---|---|---|---|
| 11/06/2025 11/06/25 | For Sale | $279,900 | -- | $199 / Sq Ft |
Purchase History
| Date | Type | Sale Price | Title Company |
|---|---|---|---|
| Interfamily Deed Transfer | -- | None Available | |
| Warranty Deed | $167,500 | Greco |
Source: Michigan Multiple Listing Service
MLS Number: 50193652
APN: 23-07-25-102-114
- 48619 Sugarbush Ct Unit 282
- 15055 22 Mile Rd
- 48205 Conifer Dr
- 48421 Milonas Dr Unit 223
- 13267 Pearl Dr
- 48391 Seawind Ct Unit 232
- 14257 Mandarin Dr
- 49414 Richmond Ct
- 14710 Palmetto Ct
- 48255 Amber Lane Dr
- 49501 Sandra Dr
- 47368 Dove Ct
- 49820 Potomac Ct Unit 122
- 14870 Melrose Ct Unit 61
- 49220 Village Pointe Dr Unit 134
- 49679 Trafalgar Ct
- 14892 Carver Ct
- 14765 Madison Ct
- 47630 Robins Nest Dr
- 14937 Hartford Ct
- 15075 Sebastian Ct Unit 16
- 49421 Hayes Rd
- 49633 Hayes Rd
- 14973 Milan Ct
- 49135 E Woods Dr
- 45800 Beacon Dr
- 46275 Lakeside Park Dr
- 14209 Lakeside Blvd N
- 45865 Valenti Blvd
- 14260 Wexford Dr
- 14130 Lakeside Blvd N
- 14441 23 Mile Rd
- 13960 Lakeside Blvd N
- 45537 Hidden View Ct Unit 41
- 45656 Kennedy Ave
- 14834 Lakeside Blvd N
- 45626 Stadler St
- 45738 Utica Park Blvd
- 45797 Utica Park
- 11650 Weingartz W
