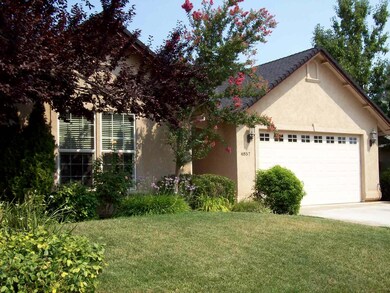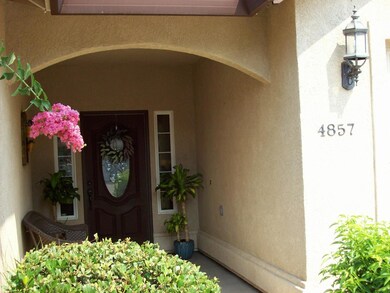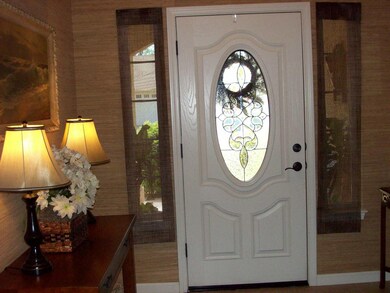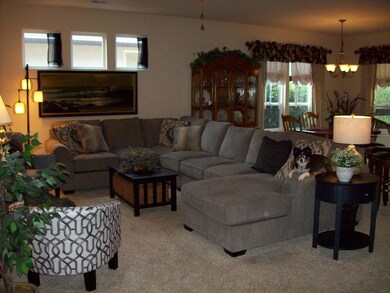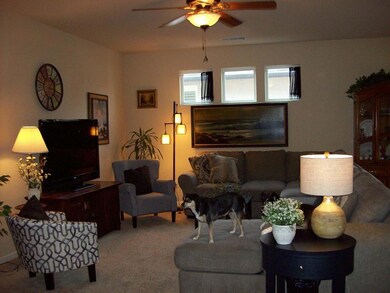
4857 Lofty Oak Dr Redding, CA 96002
Enterprise NeighborhoodHighlights
- Contemporary Architecture
- Granite Countertops
- Eat-In Kitchen
- Enterprise High School Rated A-
- No HOA
- Double Vanity
About This Home
As of August 2020Immaculate split floor plan w/large open kitchen, granite counter tops w/stainless appliances. Huge master bedroom w/big walk-in closet plus sliding doors access to patio. Custom landscaping w/water fountain & lighting. Covered patio is perfect for entertaining or relaxing. Master bath has double sinks, jetted tub, and walk-in shower. Newer A/C. CB353
Last Agent to Sell the Property
Pam Anderson
Coldwell Banker C&C Properties Listed on: 07/24/2020
Property Details
Home Type
- Multi-Family
Est. Annual Taxes
- $4,163
Year Built
- Built in 2006
Lot Details
- 6,970 Sq Ft Lot
- Manual Sprinklers System
Home Design
- Contemporary Architecture
- Property Attached
- Slab Foundation
- Composition Roof
- Stucco
Interior Spaces
- 1,936 Sq Ft Home
- 1-Story Property
- Washer and Dryer Hookup
Kitchen
- Eat-In Kitchen
- Breakfast Bar
- Built-In Microwave
- Granite Countertops
Bedrooms and Bathrooms
- 3 Bedrooms
- 2 Full Bathrooms
- Double Vanity
Utilities
- Forced Air Heating and Cooling System
Community Details
- No Home Owners Association
- East Oak Estates Subdivision
Listing and Financial Details
- Assessor Parcel Number 068-740-014-000
Ownership History
Purchase Details
Home Financials for this Owner
Home Financials are based on the most recent Mortgage that was taken out on this home.Purchase Details
Home Financials for this Owner
Home Financials are based on the most recent Mortgage that was taken out on this home.Purchase Details
Home Financials for this Owner
Home Financials are based on the most recent Mortgage that was taken out on this home.Purchase Details
Purchase Details
Home Financials for this Owner
Home Financials are based on the most recent Mortgage that was taken out on this home.Similar Homes in Redding, CA
Home Values in the Area
Average Home Value in this Area
Purchase History
| Date | Type | Sale Price | Title Company |
|---|---|---|---|
| Grant Deed | $355,000 | Fidelity Natl Ttl Co Of Ca | |
| Grant Deed | $285,000 | Fidelity National Title Co | |
| Interfamily Deed Transfer | -- | Accommodation | |
| Interfamily Deed Transfer | -- | Fidelity National Title Co | |
| Interfamily Deed Transfer | -- | None Available | |
| Interfamily Deed Transfer | -- | Alliance Title Company | |
| Grant Deed | $358,000 | Alliance Title Company |
Mortgage History
| Date | Status | Loan Amount | Loan Type |
|---|---|---|---|
| Open | $200,000 | New Conventional | |
| Previous Owner | $108,000 | New Conventional | |
| Previous Owner | $174,000 | New Conventional | |
| Previous Owner | $50,000 | Credit Line Revolving | |
| Previous Owner | $175,000 | Purchase Money Mortgage |
Property History
| Date | Event | Price | Change | Sq Ft Price |
|---|---|---|---|---|
| 08/28/2020 08/28/20 | Sold | $355,000 | 0.0% | $183 / Sq Ft |
| 08/01/2020 08/01/20 | Pending | -- | -- | -- |
| 07/24/2020 07/24/20 | For Sale | $355,000 | +24.6% | $183 / Sq Ft |
| 01/20/2015 01/20/15 | Sold | $285,000 | -1.7% | $147 / Sq Ft |
| 11/26/2014 11/26/14 | Pending | -- | -- | -- |
| 05/27/2014 05/27/14 | For Sale | $289,900 | -- | $150 / Sq Ft |
Tax History Compared to Growth
Tax History
| Year | Tax Paid | Tax Assessment Tax Assessment Total Assessment is a certain percentage of the fair market value that is determined by local assessors to be the total taxable value of land and additions on the property. | Land | Improvement |
|---|---|---|---|---|
| 2025 | $4,163 | $384,261 | $75,769 | $308,492 |
| 2024 | $4,105 | $376,728 | $74,284 | $302,444 |
| 2023 | $4,105 | $369,342 | $72,828 | $296,514 |
| 2022 | $3,990 | $362,100 | $71,400 | $290,700 |
| 2021 | $3,854 | $355,000 | $70,000 | $285,000 |
| 2020 | $3,349 | $313,193 | $41,208 | $271,985 |
| 2019 | $3,321 | $307,052 | $40,400 | $266,652 |
| 2018 | $3,281 | $301,032 | $39,608 | $261,424 |
| 2017 | $3,338 | $295,131 | $38,832 | $256,299 |
| 2016 | $3,121 | $289,345 | $38,071 | $251,274 |
| 2015 | $3,171 | $285,000 | $37,500 | $247,500 |
| 2014 | $2,821 | $257,000 | $35,000 | $222,000 |
Agents Affiliated with this Home
-
P
Seller's Agent in 2020
Pam Anderson
Coldwell Banker C&C Properties
-
W
Buyer's Agent in 2020
Wayne Martin
Real Estate 1
(530) 722-2203
1 in this area
100 Total Sales
-
D
Seller's Agent in 2015
DEBBIE MORGAN
Coldwell Banker C&C - Westside
Map
Source: Shasta Association of REALTORS®
MLS Number: 20-3586
APN: 068-740-014-000
- 4676 Dandelion Dr
- 4699 Dandelion Dr
- 5521 Churn Creek Rd
- 4608 Dandelion Dr
- 4487 Alta Saga Dr
- 5080 Debbie Ln
- 1280 Dominion Dr
- 4323 Churn Crk Rd
- 4689 Fiddleneck Dr
- 1959 Alexis Ct
- 2025 El Verano St
- 1125 Lorraine Dr
- 691 Rivercrest Pkwy
- 1120 Lorraine Dr
- 1252 de Moll Dr
- 4218 Jane St
- 4176 Cirrus St
- 2364 La Madre Ct
- 5537 Indianwood Dr
- 3897 Sunwood Dr

