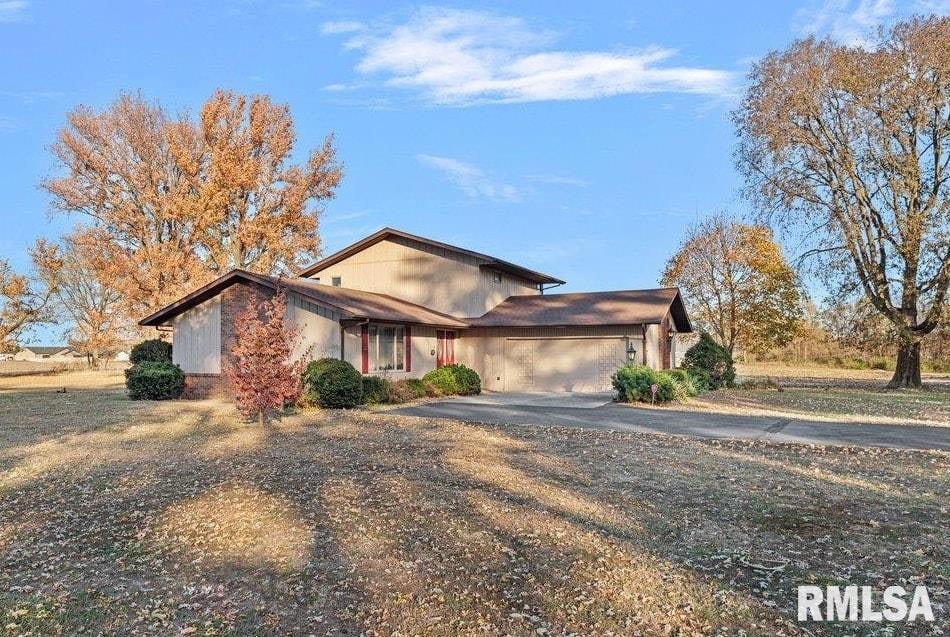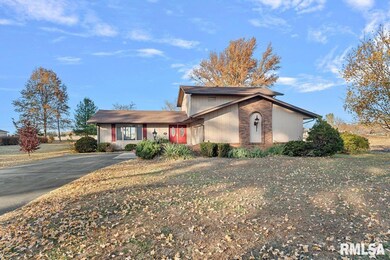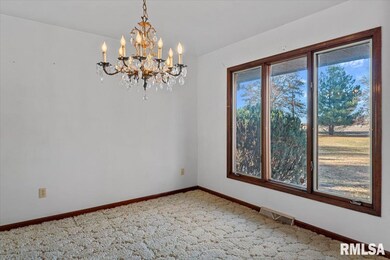4857 Margaret Ave Unit 1 Springfield, IL 62711
Estimated payment $1,902/month
Highlights
- Corner Lot
- No HOA
- Patio
- Farmingdale Elementary School Rated 9+
- 2 Car Attached Garage
- Laundry Room
About This Home
Sitting on nearly an acre at the edge of town in Pleasant Plains schools, this one-owner 2-story downright gem offers space, beautiful views & undeniable pride of ownership in a layout that’s easy to love. A large foyer & charming staircase set the tone while leading you to formal living & dining spaces. Adjacent to the kitchen in an easy floorplan-flow, you'll find a massive family room & picture-window delivering both natural light & a peaceful backdrop with a floor-to-ceiling brick fireplace nearby. The kitchen is oversized with abundant cabinetry in a classic layout, bright eat-in nook & backyard views that stretch for miles through the patio access. You'll love a huge laundry room with tons of storage plus the convenient half bath & main floor true 4th BR are an added bonus for guest accommodations, your dream home office or a kiddo's playroom. Upstairs, 3 spacious BRs & 2 full baths share a timeless arrangement where cosmetic updates will go far thanks to solid mechanicals & visible care throughout. This lot and location are the real showstopper—nearly an acre backing to open fields with mature timber, privacy & countryside views that make it easy to forget you’re minutes from town. A well-loved home with a roof new in the 5 yrs or so built for everyday living with quality & care at it's core & endless potential for its next chapter.
Listing Agent
The Real Estate Group, Inc. Brokerage Phone: 217-741-4040 License #475109198 Listed on: 11/14/2025

Home Details
Home Type
- Single Family
Est. Annual Taxes
- $3,858
Year Built
- Built in 1973
Lot Details
- Lot Dimensions are 165x262
- Street terminates at a dead end
- Corner Lot
- Level Lot
Parking
- 2 Car Attached Garage
Home Design
- Brick Exterior Construction
- Shingle Roof
- Wood Siding
- Concrete Perimeter Foundation
Interior Spaces
- 2,257 Sq Ft Home
- Fireplace With Gas Starter
- Family Room with Fireplace
- Crawl Space
- Laundry Room
Kitchen
- Range
- Microwave
- Dishwasher
Bedrooms and Bathrooms
- 4 Bedrooms
Outdoor Features
- Patio
Schools
- Pleasant Plains District #8 High School
Utilities
- Forced Air Heating and Cooling System
- Heating System Uses Natural Gas
- Septic System
- Cable TV Available
Community Details
- No Home Owners Association
- Frey Subdivision
Listing and Financial Details
- Assessor Parcel Number 13-35.0-351-005
Map
Home Values in the Area
Average Home Value in this Area
Tax History
| Year | Tax Paid | Tax Assessment Tax Assessment Total Assessment is a certain percentage of the fair market value that is determined by local assessors to be the total taxable value of land and additions on the property. | Land | Improvement |
|---|---|---|---|---|
| 2024 | $3,858 | $66,603 | $8,593 | $58,010 |
| 2023 | $3,690 | $61,727 | $7,964 | $53,763 |
| 2022 | $3,492 | $57,581 | $7,429 | $50,152 |
| 2021 | $3,332 | $55,117 | $7,111 | $48,006 |
| 2020 | $3,274 | $54,021 | $6,970 | $47,051 |
| 2019 | $3,221 | $53,731 | $6,933 | $46,798 |
| 2018 | $3,207 | $54,197 | $6,993 | $47,204 |
| 2017 | $3,118 | $53,244 | $6,870 | $46,374 |
| 2016 | $3,011 | $51,463 | $6,640 | $44,823 |
| 2015 | $2,918 | $49,484 | $6,385 | $43,099 |
| 2014 | $2,869 | $48,810 | $6,298 | $42,512 |
| 2013 | $2,877 | $49,154 | $6,342 | $42,812 |
Property History
| Date | Event | Price | List to Sale | Price per Sq Ft |
|---|---|---|---|---|
| 11/14/2025 11/14/25 | For Sale | $299,900 | -- | $133 / Sq Ft |
Source: RMLS Alliance
MLS Number: CA1040524
APN: 13-35.0-351-005
- 4621 Eugene Ct
- 4305 W Washington St
- 205 Appomattox Dr
- 3309 Telford Dr
- 3150 Cobblestone Ln
- 2300 Boysenberry Ln
- 216 Glasgow Dr
- 3 Sundowner Ln
- 310 Dickinson Rd
- 2301 W Lawrence Ave Unit 2
- 2301 W Lawrence Ave Unit 1
- 2801 Montaluma Dr
- 2029 Heather Hill Dr
- 1612 W Washington St
- 1833 Seven Pines Rd
- 1420 W Ash St
- 4519 Castle Pines Dr
- 9 Candlelight Dr
- 300 N Park Ave
- 1149 W Monroe St Unit Lower Level






