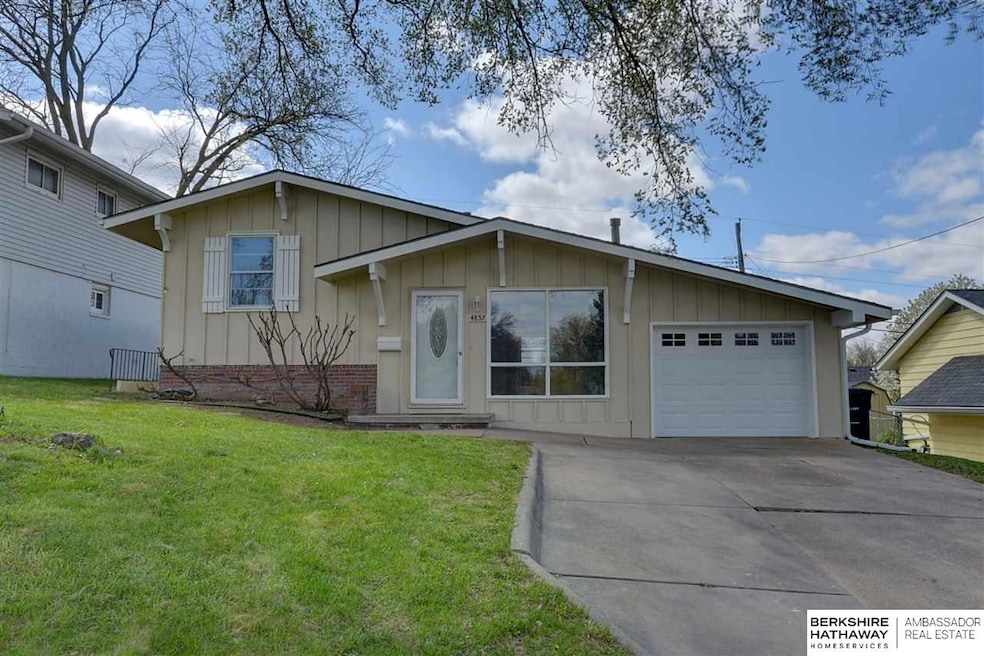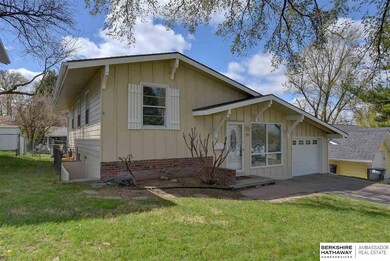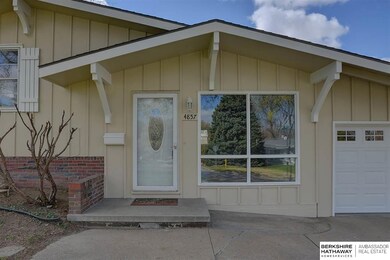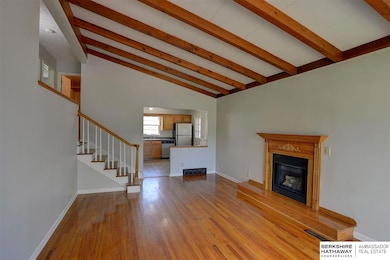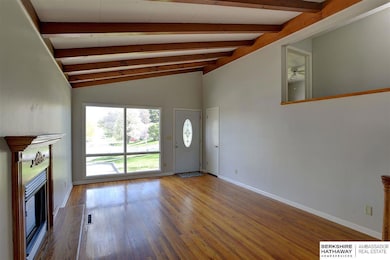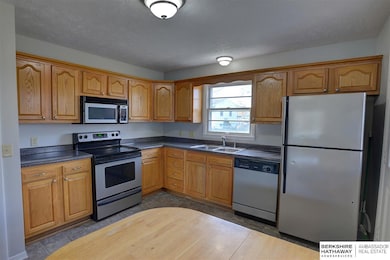
4857 Spring St Omaha, NE 68106
Robin Hill NeighborhoodHighlights
- Cathedral Ceiling
- No HOA
- Walk-In Closet
- Wood Flooring
- 1 Car Attached Garage
- Patio
About This Home
As of May 2021Great central location and close to interstate! You will feel at home as soon as you walk into this home with the warm and inviting wood floors, wood beams and fireplace in the living room. The eat-in kitchen boasts SS appliances and a great layout. The owner has already updated the expensive items so move in and enjoy! The furnace and A/C were replaced in 2020. A new insulated garage door was added in 2020 as well! WOW all new in March/April of 2021: shingles, gutters, downspouts, interior and exterior paint and basement carpet! The primary bedroom has a dream come true walk-in closet. Full bath on the bedroom level and a half bath in the basement. Large family room in the basement with a side door exit. Fenced backyard and raised garden beds will impress outdoor lovers. Hurry to see this home as it surely won't last! All measurements approximate.
Last Agent to Sell the Property
BHHS Ambassador Real Estate License #20030493 Listed on: 03/05/2021

Home Details
Home Type
- Single Family
Est. Annual Taxes
- $2,824
Year Built
- Built in 1961
Lot Details
- 6,098 Sq Ft Lot
- Lot Dimensions are 100 x 60
- Chain Link Fence
Parking
- 1 Car Attached Garage
Home Design
- Block Foundation
- Composition Roof
Interior Spaces
- Multi-Level Property
- Cathedral Ceiling
- Ceiling Fan
- Living Room with Fireplace
- Dining Area
- Basement
- Walk-Up Access
Kitchen
- Oven or Range
- Microwave
- Dishwasher
Flooring
- Wood
- Carpet
- Vinyl
Bedrooms and Bathrooms
- 2 Bedrooms
- Walk-In Closet
Outdoor Features
- Patio
Schools
- Beals Elementary School
- Norris Middle School
- South High School
Utilities
- Forced Air Heating and Cooling System
- Heating System Uses Gas
Community Details
- No Home Owners Association
- Robin Hill Subdivision
Listing and Financial Details
- Assessor Parcel Number 2126340000
Ownership History
Purchase Details
Home Financials for this Owner
Home Financials are based on the most recent Mortgage that was taken out on this home.Purchase Details
Home Financials for this Owner
Home Financials are based on the most recent Mortgage that was taken out on this home.Purchase Details
Home Financials for this Owner
Home Financials are based on the most recent Mortgage that was taken out on this home.Purchase Details
Purchase Details
Similar Homes in Omaha, NE
Home Values in the Area
Average Home Value in this Area
Purchase History
| Date | Type | Sale Price | Title Company |
|---|---|---|---|
| Warranty Deed | $197,000 | None Available | |
| Warranty Deed | $115,000 | Ambassador Title Services | |
| Warranty Deed | $110,000 | None Available | |
| Warranty Deed | $124,500 | -- | |
| Warranty Deed | $100,000 | -- |
Mortgage History
| Date | Status | Loan Amount | Loan Type |
|---|---|---|---|
| Open | $177,300 | New Conventional | |
| Previous Owner | $109,250 | New Conventional | |
| Previous Owner | $87,600 | New Conventional | |
| Previous Owner | $112,352 | VA | |
| Previous Owner | $88,250 | Unknown |
Property History
| Date | Event | Price | Change | Sq Ft Price |
|---|---|---|---|---|
| 05/28/2021 05/28/21 | Sold | $197,000 | +6.5% | $152 / Sq Ft |
| 04/23/2021 04/23/21 | Pending | -- | -- | -- |
| 03/03/2021 03/03/21 | For Sale | $185,000 | +60.9% | $143 / Sq Ft |
| 10/15/2014 10/15/14 | Sold | $115,000 | 0.0% | $94 / Sq Ft |
| 08/29/2014 08/29/14 | Pending | -- | -- | -- |
| 08/25/2014 08/25/14 | For Sale | $115,000 | +5.0% | $94 / Sq Ft |
| 02/28/2013 02/28/13 | Sold | $109,500 | 0.0% | $84 / Sq Ft |
| 02/01/2013 02/01/13 | Pending | -- | -- | -- |
| 01/28/2013 01/28/13 | For Sale | $109,500 | -- | $84 / Sq Ft |
Tax History Compared to Growth
Tax History
| Year | Tax Paid | Tax Assessment Tax Assessment Total Assessment is a certain percentage of the fair market value that is determined by local assessors to be the total taxable value of land and additions on the property. | Land | Improvement |
|---|---|---|---|---|
| 2023 | $3,333 | $158,000 | $13,600 | $144,400 |
| 2022 | $3,388 | $158,700 | $14,300 | $144,400 |
| 2021 | $3,315 | $156,600 | $14,300 | $142,300 |
| 2020 | $2,824 | $131,900 | $14,300 | $117,600 |
| 2019 | $2,832 | $131,900 | $14,300 | $117,600 |
| 2018 | $2,494 | $116,000 | $14,300 | $101,700 |
| 2017 | $1,972 | $90,700 | $13,500 | $77,200 |
| 2016 | $1,972 | $91,900 | $13,500 | $78,400 |
| 2015 | $1,946 | $91,900 | $13,500 | $78,400 |
| 2014 | $1,946 | $91,900 | $13,500 | $78,400 |
Agents Affiliated with this Home
-

Seller's Agent in 2021
Eileen Schultz
BHHS Ambassador Real Estate
(402) 669-5607
1 in this area
41 Total Sales
-

Buyer's Agent in 2021
Scott Lawrence
NP Dodge Real Estate Sales, Inc.
(402) 968-7268
6 in this area
142 Total Sales
-

Seller's Agent in 2014
Lynette Dole
BHHS Ambassador Real Estate
(402) 981-4333
1 in this area
113 Total Sales
-

Seller Co-Listing Agent in 2014
Brenda Sedivy
BHHS Ambassador Real Estate
(402) 706-1969
1 in this area
82 Total Sales
-

Seller's Agent in 2013
Doug Donaldson
BHHS Ambassador Real Estate
(402) 681-2868
145 Total Sales
Map
Source: Great Plains Regional MLS
MLS Number: 22103540
APN: 2634-0000-21
- 3080 S 48th St
- 3024 S 49th St
- 3022 S 49th Ave
- 2743 S 50th St
- 4536 Frederick St
- 3234 S 45th St
- 5029 Arbor Cir
- 2533 S 46th Ave
- 3719 S 49th Ave
- 2702 S 46th St
- 4424 Frederick St
- 2425 S 47th St
- 4521 A St
- 4663 B St
- 2430 S 46th St
- 4472 Shady Lane Cir
- 5222 A St
- 4311 Oak St
- 2134 S 48th St
- 4430 Shady Lane Cir
