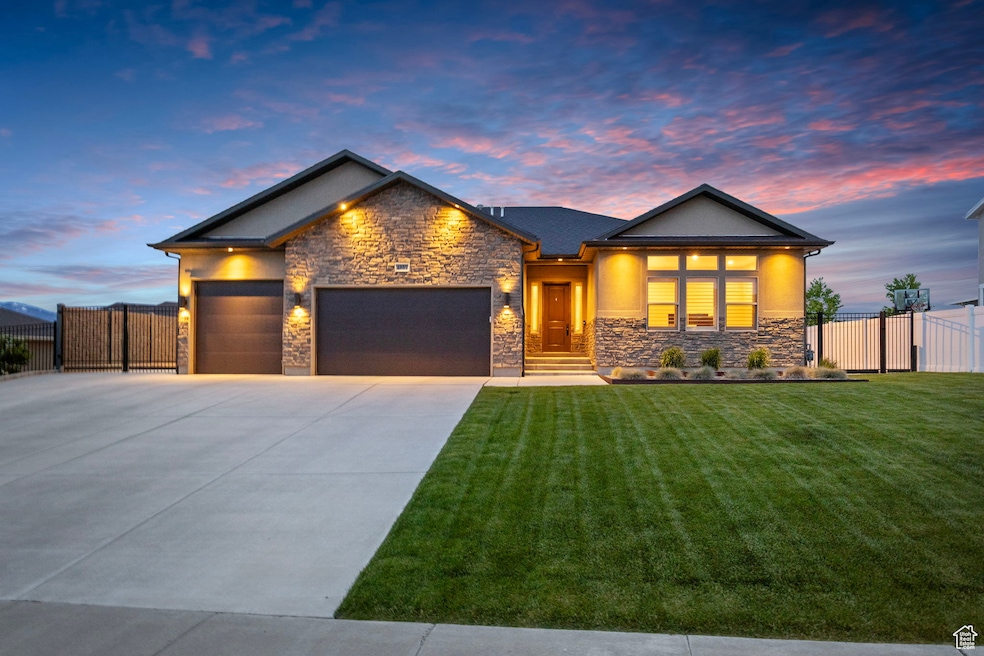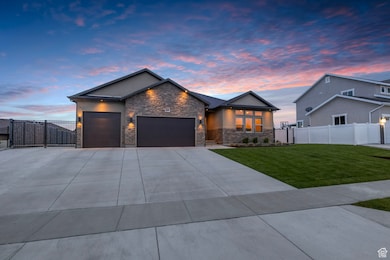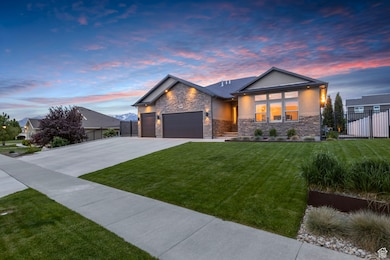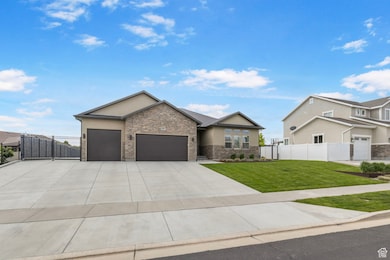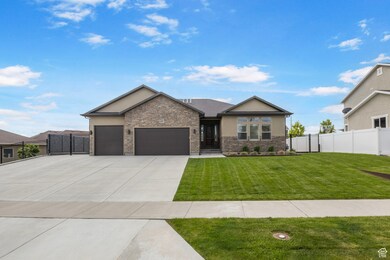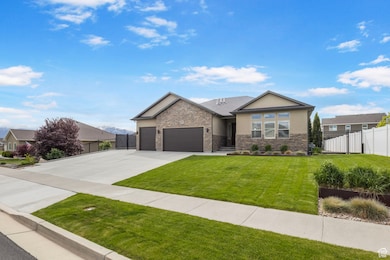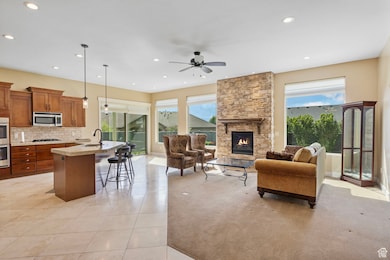
4857 W Smooth Bore Ln Herriman, UT 84096
Estimated payment $4,721/month
Highlights
- Hot Property
- RV or Boat Parking
- Pine Trees
- Second Kitchen
- Waterfall on Lot
- Mountain View
About This Home
This beautifully finished Herriman home features 10' ceilings upstairs and 9' in the basement, offering a bright, open feel throughout. The rentable walkout basement includes a full kitchen, washer/dryer hookups, separate furnace and A/C, and granite countertops-perfect for multi-generational living or rental income. Enjoy high-end quartz countertops in the main kitchen and master bath, 2 gas fireplaces, R-50 and sound barrier insulation for quiet, energy-efficient living. The 3-car epoxy-floor garage is fully finished with a workshop, storage, and extra electrical panel capacity for future EV charging. Outside, you'll find RV parking, a covered patio, fenced backyard with wrought-iron gates, and professional landscaping with a Basalt rock water feature and outdoor lighting. Smart upgrades throughout make this home as functional as it is beautiful.
Home Details
Home Type
- Single Family
Est. Annual Taxes
- $3,916
Year Built
- Built in 2015
Lot Details
- 10,019 Sq Ft Lot
- Lot Dimensions are 0.0x121.0x83.0
- Property is Fully Fenced
- Landscaped
- Secluded Lot
- Sloped Lot
- Sprinkler System
- Pine Trees
- Property is zoned Single-Family
Parking
- 3 Car Attached Garage
- 4 Open Parking Spaces
- RV or Boat Parking
Home Design
- Rambler Architecture
- Stone Siding
- Asphalt
- Stucco
Interior Spaces
- 3,551 Sq Ft Home
- 2-Story Property
- 2 Fireplaces
- Double Pane Windows
- Shades
- Plantation Shutters
- Blinds
- Sliding Doors
- Entrance Foyer
- Great Room
- Mountain Views
- Electric Dryer Hookup
Kitchen
- Second Kitchen
- Double Oven
- Microwave
- Granite Countertops
Flooring
- Carpet
- Tile
- Travertine
Bedrooms and Bathrooms
- 4 Bedrooms | 2 Main Level Bedrooms
- Primary Bedroom on Main
- Walk-In Closet
- 3 Full Bathrooms
- Hydromassage or Jetted Bathtub
- Bathtub With Separate Shower Stall
Basement
- Basement Fills Entire Space Under The House
- Exterior Basement Entry
- Apartment Living Space in Basement
Home Security
- Smart Thermostat
- Fire and Smoke Detector
Eco-Friendly Details
- Electronic Air Cleaner
Outdoor Features
- Covered patio or porch
- Waterfall on Lot
Schools
- Midas Creek Elementary School
- Copper Mountain Middle School
- Herriman High School
Utilities
- Forced Air Heating and Cooling System
- Heating System Uses Steam
- Natural Gas Connected
Community Details
- No Home Owners Association
- Westbrook Meadows Subdivision
Listing and Financial Details
- Assessor Parcel Number 26-25-278-002
Map
Home Values in the Area
Average Home Value in this Area
Tax History
| Year | Tax Paid | Tax Assessment Tax Assessment Total Assessment is a certain percentage of the fair market value that is determined by local assessors to be the total taxable value of land and additions on the property. | Land | Improvement |
|---|---|---|---|---|
| 2023 | $4,006 | $621,800 | $173,400 | $448,400 |
| 2022 | $4,109 | $635,900 | $170,000 | $465,900 |
| 2021 | $3,695 | $502,000 | $130,300 | $371,700 |
| 2020 | $3,419 | $437,800 | $130,300 | $307,500 |
| 2019 | $3,449 | $416,900 | $122,900 | $294,000 |
| 2018 | $3,179 | $394,100 | $122,900 | $271,200 |
| 2017 | $3,023 | $370,600 | $122,900 | $247,700 |
| 2016 | $3,113 | $366,100 | $122,900 | $243,200 |
| 2015 | $1,643 | $103,000 | $103,000 | $0 |
| 2014 | -- | $103,000 | $103,000 | $0 |
Property History
| Date | Event | Price | Change | Sq Ft Price |
|---|---|---|---|---|
| 05/16/2025 05/16/25 | For Sale | $789,000 | -- | $222 / Sq Ft |
Purchase History
| Date | Type | Sale Price | Title Company |
|---|---|---|---|
| Warranty Deed | -- | Metro National Title | |
| Warranty Deed | -- | Cornerstone Title Agency Inc | |
| Warranty Deed | -- | Cornerstone Title Agency Inc | |
| Warranty Deed | -- | Cornerstone Title Ins Agcy | |
| Warranty Deed | -- | Meridian Title | |
| Warranty Deed | -- | Meridian Title | |
| Corporate Deed | -- | Integrated Title Ins Svcs |
Mortgage History
| Date | Status | Loan Amount | Loan Type |
|---|---|---|---|
| Open | $25,000 | Credit Line Revolving | |
| Open | $265,000 | New Conventional | |
| Closed | $293,300 | New Conventional |
Similar Homes in the area
Source: UtahRealEstate.com
MLS Number: 2085756
APN: 26-25-278-002-0000
- 4916 W Blasting Cap Cir
- 11873 Coles Camp Cir
- 11865 S Coles Camp Cir
- 12359 S Stockade Ln
- 11778 Zephyr Way
- 4911 Calton Ln
- 4897 W Calton Ln
- 11752 S Zephyr Way
- 4947 W Calton Ln
- 11773 S Currant Dr Unit 102
- 4589 W Pistol Ln
- 4762 W Liberation Dr
- 12975 S Spook Gulch Ct Unit 621
- 11709 S Grandville Ave
- 11716 S Grandville Ave
- 4477 Tappen Park Ln
- 4751 W Liberation Dr
- 5101 W Encore Ct
- 4997 W Currant Dr
- 11738 S Currant Dr Unit 101
