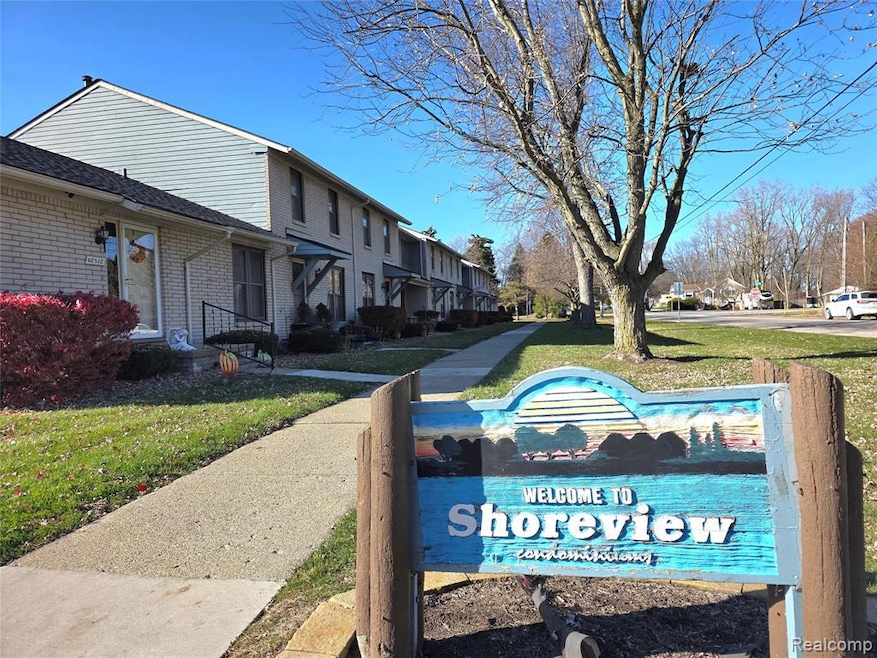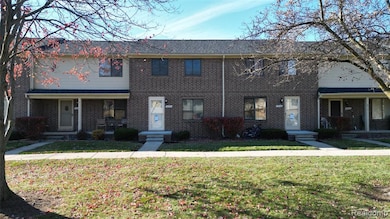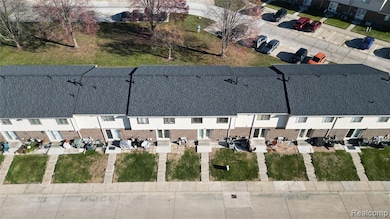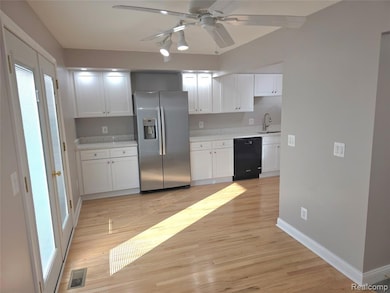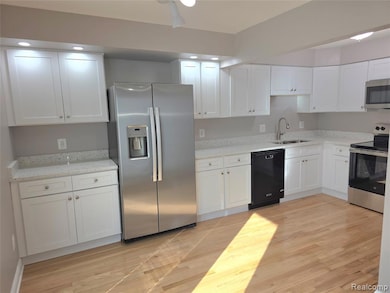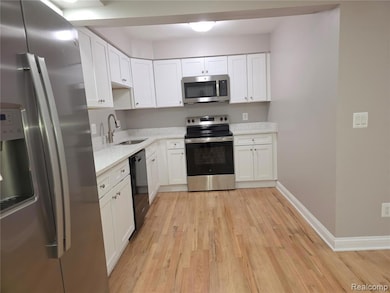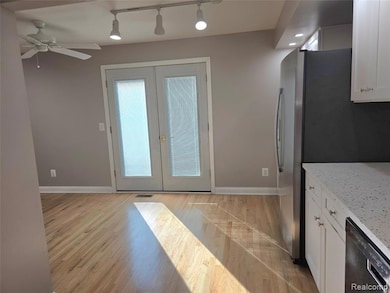48570 Sugarbush Rd Unit 56 Chesterfield, MI 48047
Estimated payment $1,255/month
Highlights
- Contemporary Architecture
- Porch
- Ceiling Fan
- Sugarbush Elementary School Rated A-
- Forced Air Heating and Cooling System
- Laundry Facilities
About This Home
Stunning fully renovated 2-story condo in Chesterfield on Sugarbush Rd! This 3-bedroom home has been beautifully updated from top to bottom and features 1.5 baths, a finished basement adding approximately 600 sq. ft. of living space, and two assigned parking spots conveniently located behind the unit. Enjoy modern finishes, quality workmanship, and maintenance-free living in a prime location. This condo is truly move-in ready with major mechanicals, windows, flooring, kitchen, baths, and lighting all recently updated—truly a rare find with this level of renovation! Updates & Features (2025):• Complete plumbing re-pipe under basement slab• Glass block basement windows• New front porch and steps• Fresh paint throughout• Gorgeous new kitchen with soft-close cabinets, quartz countertops, new sink & Delta faucet with updated electrical and plumbing• Refinished hardwood floors• Beautifully updated bathrooms with granite counters, Moen faucets, new tile floors, new bathtub with tile surround, updated electrical & plumbing• New 6-panel interior doors and closets throughout• All new lighting fixtures with recessed lighting added in the kitchen, living room, full bath, and basement• New blinds throughout• New tile flooring in the basement• Updates (2024):• New A/C unit• New GE refrigerator, stove & microwave• KitchenAid dishwasher (2020)• Roof replaced by condo association• Back porch & steps• All new Wallside windows• New front door with storm door: Updates (2023 & Prior):• Kitchen storm door (2023)• Patio French door with built-in blinds (2021)• Carpet throughout (2023)• Water heater & furnace replaced in 2017. New Samsung washer & dryer included with full asking price. Agent and Buyers to verify all dimensions.
Property Details
Home Type
- Condominium
Est. Annual Taxes
Year Built
- Built in 1988 | Remodeled in 2025
HOA Fees
- $189 Monthly HOA Fees
Home Design
- Contemporary Architecture
- Brick Exterior Construction
- Poured Concrete
- Asphalt Roof
- Vinyl Construction Material
Interior Spaces
- 1,220 Sq Ft Home
- 2-Story Property
- Ceiling Fan
- Finished Basement
Kitchen
- Free-Standing Electric Oven
- Microwave
- Dishwasher
- Disposal
Bedrooms and Bathrooms
- 3 Bedrooms
Laundry
- Dryer
- Washer
Parking
- 2 Parking Garage Spaces
- Parking Lot
Utilities
- Forced Air Heating and Cooling System
- Heating System Uses Natural Gas
- Natural Gas Water Heater
- Cable TV Available
Additional Features
- Porch
- Property fronts a private road
- Ground Level
Listing and Financial Details
- Assessor Parcel Number 150922307056
Community Details
Overview
- Www.Jbcpropertymanagement.Com Association, Phone Number (586) 254-3000
- Shore View Place Subdivision
- On-Site Maintenance
Amenities
- Laundry Facilities
Pet Policy
- Pets Allowed
Map
Home Values in the Area
Average Home Value in this Area
Tax History
| Year | Tax Paid | Tax Assessment Tax Assessment Total Assessment is a certain percentage of the fair market value that is determined by local assessors to be the total taxable value of land and additions on the property. | Land | Improvement |
|---|---|---|---|---|
| 2025 | $1,443 | $66,100 | $0 | $0 |
| 2024 | $795 | $60,200 | $0 | $0 |
| 2023 | $755 | $57,800 | $0 | $0 |
| 2022 | $1,307 | $46,200 | $0 | $0 |
| 2021 | $1,269 | $42,800 | $0 | $0 |
| 2020 | $692 | $41,400 | $0 | $0 |
| 2019 | $1,192 | $41,200 | $0 | $0 |
| 2018 | $1,156 | $37,700 | $3,500 | $34,200 |
| 2017 | $1,143 | $32,700 | $3,500 | $29,200 |
| 2016 | $1,138 | $32,700 | $0 | $0 |
| 2015 | $540 | $28,250 | $0 | $0 |
| 2014 | $540 | $20,650 | $3,500 | $17,150 |
| 2012 | -- | $0 | $0 | $0 |
Property History
| Date | Event | Price | List to Sale | Price per Sq Ft |
|---|---|---|---|---|
| 11/24/2025 11/24/25 | For Sale | $179,000 | -- | $147 / Sq Ft |
Purchase History
| Date | Type | Sale Price | Title Company |
|---|---|---|---|
| Quit Claim Deed | -- | None Available | |
| Quit Claim Deed | -- | None Available | |
| Quit Claim Deed | -- | None Available | |
| Quit Claim Deed | -- | None Available | |
| Interfamily Deed Transfer | -- | None Available | |
| Interfamily Deed Transfer | -- | None Available |
Source: Realcomp
MLS Number: 20251055061
APN: 15-09-22-307-056
- 49400 Callens Rd
- 50426 Jim Dr
- 48118 Forbes St
- 48526 Jefferson Ave
- 48556 Harbor Dr
- 31450 23 Mile Rd
- 50402 Oakbrooke Dr
- 48041 Sugarbush Rd
- 49681 Manistee Dr
- 33806 Au Sable New Dr Unit 38
- 47900 Jefferson Ave
- 33802 Au Sable Dr
- The Willow Plan at Lottivue Riverside Woods
- The Chestnut Plan at Lottivue Riverside Woods
- 48855 Salt River Dr
- 48841 Salt River Dr
- 31676 Breezeway
- 49596 Platte River Dr
- 33796 Michigamme Dr Unit 34
- 31736 William Dr
- 48879 Callens Rd
- 31260 23 Mile Rd
- 31601 Gabby Ct
- 33647 Bayview Dr
- 50014 S Jimmy Ct Unit 174
- 30001 23 Mile Rd
- 50105 N Jimmy Ct Unit 159
- 29721 Francesca Ln Unit 3
- 29366 Apple Garden Blvd Unit 150
- 50790 Redwood Dr
- 50440 Oakview Dr
- 29126 Timber Woods Dr
- 29408 Maurice Ct Unit 50
- 32952 Antrim Dr
- 51174 Johns Dr
- 50451 Bay Run N
- 29179 Cotton Rd
- 29752 Jamestown Dr
- 29680 Jamestown Dr
- 49644 Nautical Dr
