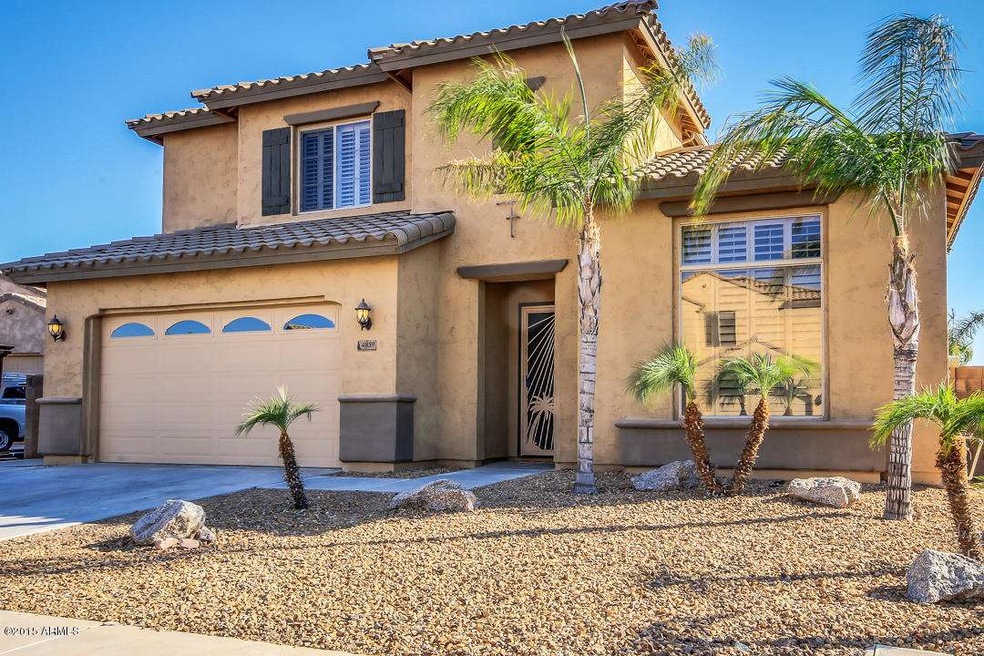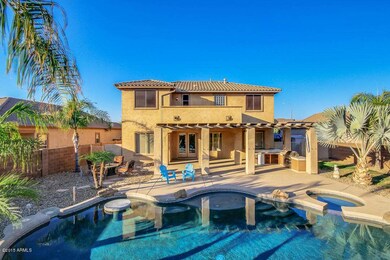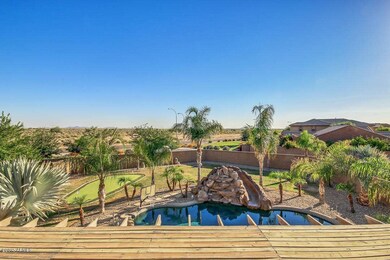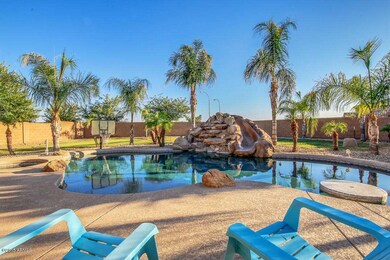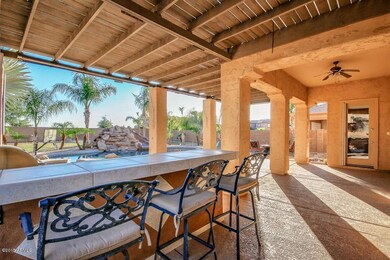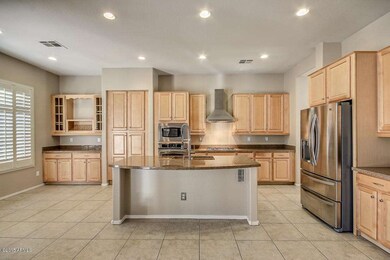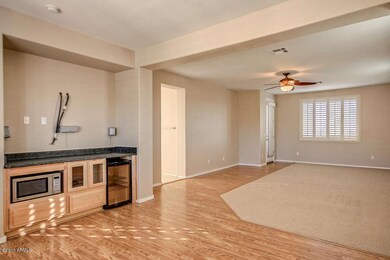
4859 E Gleneagle Dr Chandler, AZ 85249
Sun Groves NeighborhoodHighlights
- Heated Spa
- RV Gated
- Mountain View
- Navarrete Elementary School Rated A
- 0.28 Acre Lot
- Vaulted Ceiling
About This Home
As of June 2018Live like your on vacation year round! Large & private, this resort style backyard offers a putting green, horseshoe pits, bar w/grill, pool w/slide, basketball hoop, built-in table & spa. Come inside & enjoy this freshly painted, 5 bed/4 bath home. One bedroom on main floor is perfect for guests or office. Escape upstairs to your master retreat w/it's own entertaining area complete w/microwave, wine fridge & balcony! There are 3 more bedrooms, one with en-suite bath & jack-n-jill bath for the other two. Loft area has the perfect set up for homework, crafts or games! Downstairs has a flexible floor plan offering either casual areas or more traditional, formal areas. Whatever your preference, this home works great for everyone! Check out floor plan in document section. Chandler schools too!
Last Agent to Sell the Property
Locality Real Estate License #BR571320000 Listed on: 06/04/2015

Last Buyer's Agent
Berkshire Hathaway HomeServices Arizona Properties License #SA505742000

Home Details
Home Type
- Single Family
Est. Annual Taxes
- $3,048
Year Built
- Built in 2004
Lot Details
- 0.28 Acre Lot
- Desert faces the front of the property
- Block Wall Fence
- Front and Back Yard Sprinklers
- Sprinklers on Timer
- Private Yard
- Grass Covered Lot
HOA Fees
- $40 Monthly HOA Fees
Parking
- 4 Car Direct Access Garage
- 1 Open Parking Space
- Tandem Parking
- Garage Door Opener
- RV Gated
Home Design
- Wood Frame Construction
- Tile Roof
- Stucco
Interior Spaces
- 3,753 Sq Ft Home
- 2-Story Property
- Vaulted Ceiling
- Ceiling Fan
- Gas Fireplace
- Double Pane Windows
- Vinyl Clad Windows
- Solar Screens
- Family Room with Fireplace
- Mountain Views
Kitchen
- Eat-In Kitchen
- Breakfast Bar
- Gas Cooktop
- Built-In Microwave
- Kitchen Island
- Granite Countertops
Flooring
- Carpet
- Laminate
- Tile
Bedrooms and Bathrooms
- 5 Bedrooms
- 4 Bathrooms
- Dual Vanity Sinks in Primary Bathroom
- Bathtub With Separate Shower Stall
Pool
- Heated Spa
- Play Pool
Outdoor Features
- Balcony
- Covered patio or porch
- Outdoor Storage
Schools
- Navarrete Elementary School
- Willie & Coy Payne Jr. High Middle School
- Basha High School
Utilities
- Refrigerated Cooling System
- Zoned Heating
Listing and Financial Details
- Tax Lot 1513
- Assessor Parcel Number 313-09-303
Community Details
Overview
- Association fees include ground maintenance
- Aam Association, Phone Number (602) 957-9191
- Built by Sunwest
- Sun Groves Parcel 19 20 And 22 Subdivision, Sundance Floorplan
Recreation
- Community Playground
- Bike Trail
Ownership History
Purchase Details
Home Financials for this Owner
Home Financials are based on the most recent Mortgage that was taken out on this home.Purchase Details
Home Financials for this Owner
Home Financials are based on the most recent Mortgage that was taken out on this home.Purchase Details
Home Financials for this Owner
Home Financials are based on the most recent Mortgage that was taken out on this home.Purchase Details
Purchase Details
Home Financials for this Owner
Home Financials are based on the most recent Mortgage that was taken out on this home.Similar Homes in Chandler, AZ
Home Values in the Area
Average Home Value in this Area
Purchase History
| Date | Type | Sale Price | Title Company |
|---|---|---|---|
| Warranty Deed | $448,000 | First American Title | |
| Warranty Deed | $425,000 | First American Title Ins Co | |
| Interfamily Deed Transfer | -- | First American Title Ins Co | |
| Warranty Deed | -- | First American Title Ins Co | |
| Warranty Deed | $385,846 | -- | |
| Warranty Deed | -- | First American Title Ins Co |
Mortgage History
| Date | Status | Loan Amount | Loan Type |
|---|---|---|---|
| Open | $309,000 | New Conventional | |
| Previous Owner | $356,000 | New Conventional | |
| Previous Owner | $382,500 | New Conventional | |
| Previous Owner | $160,000 | Credit Line Revolving | |
| Previous Owner | $65,000 | Credit Line Revolving | |
| Previous Owner | $308,650 | New Conventional | |
| Closed | $38,550 | No Value Available |
Property History
| Date | Event | Price | Change | Sq Ft Price |
|---|---|---|---|---|
| 06/29/2018 06/29/18 | Sold | $448,000 | -0.4% | $119 / Sq Ft |
| 06/21/2018 06/21/18 | Price Changed | $449,900 | 0.0% | $120 / Sq Ft |
| 04/22/2018 04/22/18 | Pending | -- | -- | -- |
| 04/20/2018 04/20/18 | For Sale | $449,900 | +5.9% | $120 / Sq Ft |
| 08/14/2015 08/14/15 | Sold | $425,000 | -0.9% | $113 / Sq Ft |
| 06/25/2015 06/25/15 | Pending | -- | -- | -- |
| 06/04/2015 06/04/15 | For Sale | $429,000 | -- | $114 / Sq Ft |
Tax History Compared to Growth
Tax History
| Year | Tax Paid | Tax Assessment Tax Assessment Total Assessment is a certain percentage of the fair market value that is determined by local assessors to be the total taxable value of land and additions on the property. | Land | Improvement |
|---|---|---|---|---|
| 2025 | $2,950 | $40,769 | -- | -- |
| 2024 | $3,135 | $38,828 | -- | -- |
| 2023 | $3,135 | $55,870 | $11,170 | $44,700 |
| 2022 | $3,019 | $42,520 | $8,500 | $34,020 |
| 2021 | $3,149 | $39,160 | $7,830 | $31,330 |
| 2020 | $3,133 | $36,870 | $7,370 | $29,500 |
| 2019 | $3,015 | $34,850 | $6,970 | $27,880 |
| 2018 | $2,917 | $33,080 | $6,610 | $26,470 |
| 2017 | $2,721 | $32,280 | $6,450 | $25,830 |
| 2016 | $2,609 | $32,370 | $6,470 | $25,900 |
| 2015 | $3,005 | $31,620 | $6,320 | $25,300 |
Agents Affiliated with this Home
-
BEVERLY BERRETT

Seller's Agent in 2018
BEVERLY BERRETT
Berkshire Hathaway HomeServices Arizona Properties
(480) 329-8185
4 in this area
126 Total Sales
-
K
Buyer's Agent in 2018
Kathleen Yates
HomeSmart
(602) 230-7600
-
Dawn Matesi

Seller's Agent in 2015
Dawn Matesi
Locality Real Estate
(480) 236-8869
1 in this area
120 Total Sales
Map
Source: Arizona Regional Multiple Listing Service (ARMLS)
MLS Number: 5289480
APN: 313-09-303
- 6993 S Ruby Dr
- 6915 S Sapphire Way
- 4630 E Hazeltine Way
- 6805 S Sapphire Way
- 6795 S Sapphire Way
- 4667 E County Down Dr
- 6570 S Pewter Way
- 4968 E Westchester Dr
- 4552 E County Down Dr
- 4960 E Colonial Dr
- 4965 E Indian Wells Dr
- 4490 E Westchester Dr
- 1722 E Everglade Ln
- 6883 S Gemstone Place
- 7973 S Peppertree Ct
- 4233 E Colonial Dr
- 2009 E Lindrick Dr
- 2008 E Stacey Rd
- 4493 E Desert Sands Dr
- 2036 E Stacey Rd
