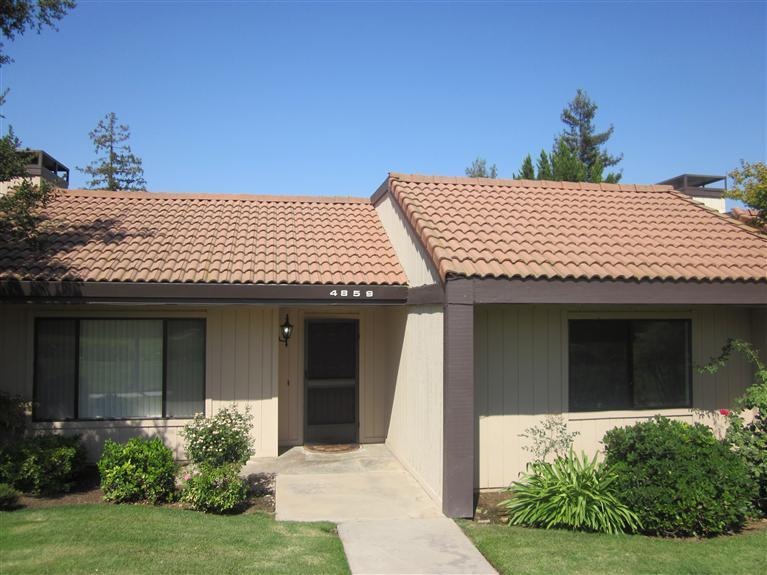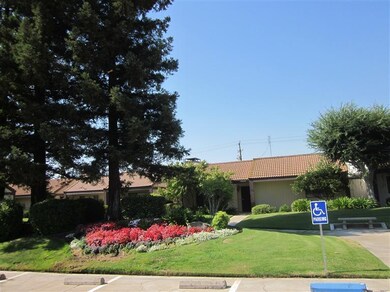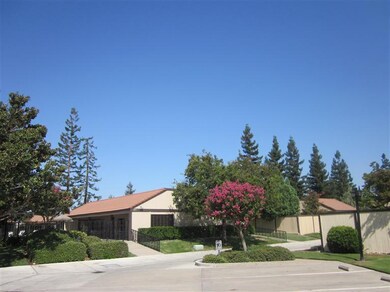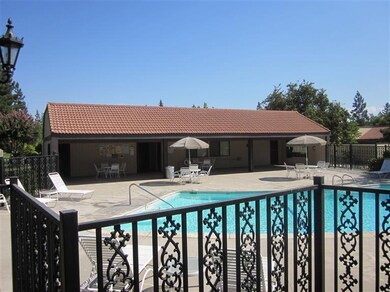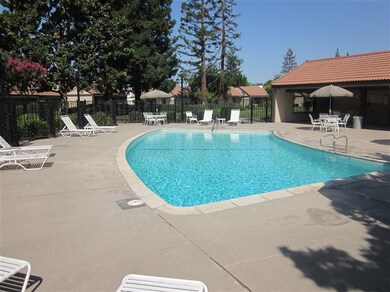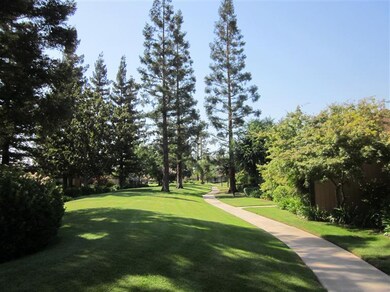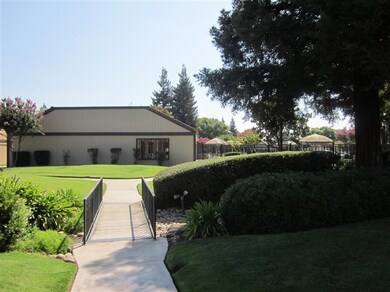
4859 N Hulbert Ave Fresno, CA 93705
Bullard NeighborhoodEstimated Value: $332,000 - $341,000
Highlights
- In Ground Pool
- Clubhouse
- Sauna
- Gated Community
- Wood Flooring
- Mediterranean Architecture
About This Home
As of October 2012TRADITIONAL SALE on this fabulous PUD! Appealing, Tranquil 3 bedroom, 2 baths, full size double car garage with a great Dutch Door leading onto patio and home. Located in desirable WINDSOR NORTH. Home has been totally repainted inside. Carpets cleaned and home ready to move into! Extras on the home are Triple Pane Windows on the back side of the PUD, Hardwood floor in Hallway, solar sky lights in bathrooms, some handicap features in bathrooms such as higher toilets and hand rails. Development has security gates, pool, separate sauna's for men and woman, clubhouse. Front yard maintenance on PUD included in homeowners dues & basic cable. Picture yourself setting in your kitchen or entertaining on your lovely patio looking at the new beautiful professionally landscaped back yard. Great floor plan with over 1683 Sq. Ft. Development has large pool, grassy area with mature trees. Buyers will receive a ONE YEAR HOME WARRANTY INCLUDED IN SALE!!! You won't be disappointed!
Last Agent to Sell the Property
HomeSmart PV and Associates License #01223699 Listed on: 08/30/2012

Last Buyer's Agent
Trish Elmore
Referral Services - Guarantee License #00714989
Property Details
Home Type
- Condominium
Est. Annual Taxes
- $1,930
Year Built
- Built in 1980
Lot Details
- Fenced Yard
- Mature Landscaping
- Front and Back Yard Sprinklers
- Garden
HOA Fees
- $175 Monthly HOA Fees
Home Design
- Mediterranean Architecture
- Concrete Foundation
- Tile Roof
- Stucco
Interior Spaces
- 1,683 Sq Ft Home
- 1-Story Property
- Fireplace Features Masonry
- Double Pane Windows
- Living Room
Kitchen
- Eat-In Kitchen
- Oven or Range
- Microwave
- Dishwasher
- Disposal
Flooring
- Wood
- Carpet
- Vinyl
Bedrooms and Bathrooms
- 3 Bedrooms
- 2 Bathrooms
Laundry
- Laundry in unit
- Electric Dryer Hookup
Parking
- Automatic Garage Door Opener
- On-Street Parking
Accessible Home Design
- Grab Bars
- Wheelchair Access
Pool
- In Ground Pool
- Fence Around Pool
- Gunite Pool
Additional Features
- Covered patio or porch
- Central Heating and Cooling System
Community Details
Overview
- Greenbelt
- Planned Unit Development
Amenities
- Sauna
- Clubhouse
Recreation
- Community Pool
Security
- Gated Community
Ownership History
Purchase Details
Home Financials for this Owner
Home Financials are based on the most recent Mortgage that was taken out on this home.Purchase Details
Home Financials for this Owner
Home Financials are based on the most recent Mortgage that was taken out on this home.Purchase Details
Similar Homes in Fresno, CA
Home Values in the Area
Average Home Value in this Area
Purchase History
| Date | Buyer | Sale Price | Title Company |
|---|---|---|---|
| Desimone Yadira Solorio | -- | Fidelity National Title Co | |
| Desimone Yadira Solorio | $125,000 | Fidelity National Title Co | |
| Kleinsteuber Joan D | -- | None Available |
Mortgage History
| Date | Status | Borrower | Loan Amount |
|---|---|---|---|
| Open | Desimone Yadira Solorio | $112,000 | |
| Previous Owner | Kleinsteuber Joan D | $100,000 | |
| Previous Owner | Kleinsteuber Karl W | $92,721 | |
| Previous Owner | Kleinsteuber Karl W | $90,000 | |
| Previous Owner | Kleinsteuber Karl W | $75,000 |
Property History
| Date | Event | Price | Change | Sq Ft Price |
|---|---|---|---|---|
| 10/23/2012 10/23/12 | Sold | $125,000 | 0.0% | $74 / Sq Ft |
| 09/11/2012 09/11/12 | Pending | -- | -- | -- |
| 08/30/2012 08/30/12 | For Sale | $125,000 | -- | $74 / Sq Ft |
Tax History Compared to Growth
Tax History
| Year | Tax Paid | Tax Assessment Tax Assessment Total Assessment is a certain percentage of the fair market value that is determined by local assessors to be the total taxable value of land and additions on the property. | Land | Improvement |
|---|---|---|---|---|
| 2023 | $1,930 | $150,310 | $37,872 | $112,438 |
| 2022 | $1,903 | $147,364 | $37,130 | $110,234 |
| 2021 | $1,851 | $144,475 | $36,402 | $108,073 |
| 2020 | $1,844 | $142,994 | $36,029 | $106,965 |
| 2019 | $1,773 | $140,191 | $35,323 | $104,868 |
| 2018 | $1,735 | $137,443 | $34,631 | $102,812 |
| 2017 | $1,705 | $134,749 | $33,952 | $100,797 |
| 2016 | $1,649 | $132,108 | $33,287 | $98,821 |
| 2015 | $1,624 | $130,124 | $32,787 | $97,337 |
| 2014 | $1,593 | $127,576 | $32,145 | $95,431 |
Agents Affiliated with this Home
-
Mary Bills

Seller's Agent in 2012
Mary Bills
HomeSmart PV and Associates
2 in this area
11 Total Sales
-
Joseph Bills
J
Seller Co-Listing Agent in 2012
Joseph Bills
HomeSmart PV and Associates
-
T
Buyer's Agent in 2012
Trish Elmore
Referral Services - Guarantee
Map
Source: Fresno MLS
MLS Number: 397532
APN: 424-531-06
- 4837 N Hulbert Ave
- 4839 N Hulbert Ave
- 1866 W Santa Ana Ave Unit 101
- 2001 W Fairmont Ave
- 4880 N Hulbert Ave Unit 101
- 4776 N Holt Ave
- 4908 N Sequoia Ave Unit 102
- 1710 W Santa Ana Ave Unit 102
- 4705 N Holt Ave
- 2131 W Pico Ave
- 2442 W San Gabriel Ave
- 4912 N Holt Ave Unit 101
- 2457 W San Gabriel Ave
- 4936 N Holt Ave Unit 101
- 5057 N Van Ness Blvd
- 2576 W Fairmont Ave Unit 101
- 4571 N Kavanagh Ave
- 4960 N Holt Ave Unit 101
- 5088 N Forkner Ave
- 4969 N Holt Ave Unit 103
- 4859 N Hulbert Ave
- 4857 N Hulbert Ave
- 4861 N Hulbert Ave
- 4855 N Hulbert Ave
- 1963 W Santa Ana Ave
- 4853 N Hulbert Ave
- 1961 W Santa Ana Ave
- 4823 N Hulbert Ave
- 4821 N Hulbert Ave
- 4825 N Hulbert Ave
- 4851 N Hulbert Ave
- 1959 W Santa Ana Ave
- 4827 N Hulbert Ave
- 4829 N Hulbert Ave
- 4849 N Hulbert Ave
- 1957 W Santa Ana Ave
- 4831 N Hulbert Ave
- 1955 W Santa Ana Ave
- 4803 N Hulbert Ave
- 4847 N Hulbert Ave
