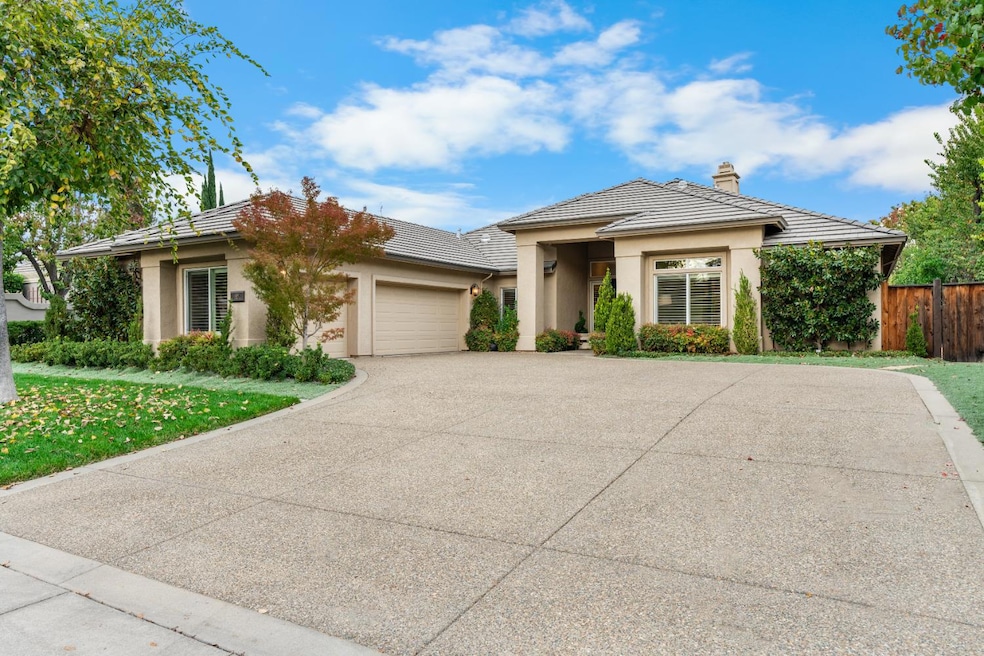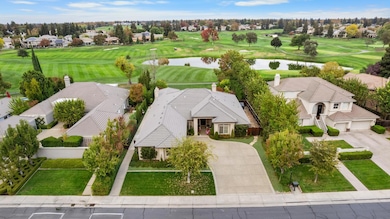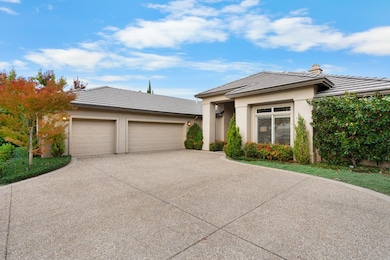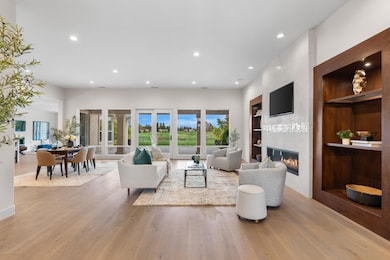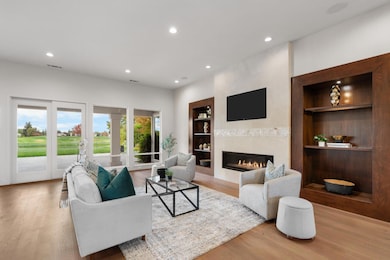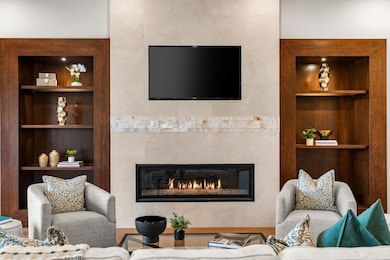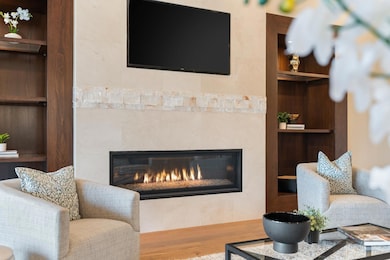4859 Saint Andrews Dr Stockton, CA 95219
Brookside NeighborhoodEstimated payment $8,564/month
Highlights
- Very Popular Property
- Lake Front
- Sitting Area In Primary Bedroom
- Brookside Rated A-
- Private Pool
- Custom Home
About This Home
Exquisite Single-Story Golf Course Home in the Gated Brookside Country Club. Welcome to 4859 Saint Andrews Drive, a rare opportunity to own a fully renovated single-story home in the prestigious Brookside Country Club community. This 3,107 sq. ft. residence features 4 bedrooms, 3.5 baths, all situated on an expansive over 1/3-acre lot with panoramic golf course and lake views. Completely rebuilt down to the studs, this home offers modern sophistication and timeless craftsmanship in every detail. Step inside to discover high-end professional finishes, wide-plank wood flooring, custom cabinetry, designer lighting, and a chef's kitchen with top-of-the-line appliances and granite countertops. 2 bedrooms have a private ensuite retreat, featuring spa-quality bathrooms and luxurious fixtures. The open-concept layout fills with natural light, creating seamless indoor-outdoor living and perfect spaces for entertaining or quiet relaxation. From the meticulous design to the premium materials, there is truly nothing left to update, this home is completely turnkey and move-in ready.
Home Details
Home Type
- Single Family
Est. Annual Taxes
- $10,335
Year Built
- Built in 1999 | Remodeled
Lot Details
- 0.36 Acre Lot
- Lake Front
- South Facing Home
- Dog Run
- Back Yard Fenced
- Sprinklers on Timer
- Property is zoned R1
HOA Fees
- $351 Monthly HOA Fees
Parking
- 3 Car Attached Garage
- 4 Open Parking Spaces
- Workshop in Garage
- Side Facing Garage
- Driveway
Property Views
- Lake
- Golf Course
Home Design
- Custom Home
- Concrete Foundation
- Slab Foundation
- Frame Construction
- Tile Roof
- Concrete Perimeter Foundation
Interior Spaces
- 3,107 Sq Ft Home
- 1-Story Property
- Sound System
- Ceiling Fan
- Self Contained Fireplace Unit Or Insert
- Gas Fireplace
- Family Room with Fireplace
- 2 Fireplaces
- Great Room
- Living Room
- Formal Dining Room
Kitchen
- Double Oven
- Built-In Gas Range
- Range Hood
- Warming Drawer
- Microwave
- Built-In Refrigerator
- Plumbed For Ice Maker
- Dishwasher
- Wine Refrigerator
- Kitchen Island
- Marble Countertops
- Disposal
Flooring
- Wood
- Radiant Floor
- Tile
Bedrooms and Bathrooms
- 4 Bedrooms
- Sitting Area In Primary Bedroom
- Separate Bedroom Exit
- Walk-In Closet
- Secondary Bathroom Double Sinks
- Jetted Tub in Primary Bathroom
- Bathtub
- Multiple Shower Heads
- Separate Shower
- Window or Skylight in Bathroom
Laundry
- Laundry in unit
- Stacked Washer and Dryer
- Sink Near Laundry
Home Security
- Security System Owned
- Carbon Monoxide Detectors
- Fire and Smoke Detector
Outdoor Features
- Private Pool
- Covered Patio or Porch
- Shed
- Pergola
Utilities
- Zoned Heating and Cooling
- Radiant Heating System
- 220 Volts
- Water Heater
Listing and Financial Details
- Assessor Parcel Number 118-390-20
Community Details
Overview
- Association fees include management, common areas, pool, recreation facility
- Mandatory home owners association
Amenities
- Clubhouse
Recreation
- Tennis Courts
- Community Pool
Security
- Security Guard
- Controlled Access
- Gated Community
Map
Home Values in the Area
Average Home Value in this Area
Tax History
| Year | Tax Paid | Tax Assessment Tax Assessment Total Assessment is a certain percentage of the fair market value that is determined by local assessors to be the total taxable value of land and additions on the property. | Land | Improvement |
|---|---|---|---|---|
| 2025 | $10,335 | $858,245 | $300,088 | $558,157 |
| 2024 | $10,110 | $841,417 | $294,204 | $547,213 |
| 2023 | $10,024 | $824,920 | $288,436 | $536,484 |
| 2022 | $9,495 | $808,746 | $282,781 | $525,965 |
| 2021 | $9,360 | $792,889 | $277,237 | $515,652 |
| 2020 | $9,380 | $784,760 | $274,395 | $510,365 |
| 2019 | $9,225 | $769,373 | $269,015 | $500,358 |
| 2018 | $9,071 | $754,289 | $263,741 | $490,548 |
| 2017 | $8,893 | $739,500 | $258,570 | $480,930 |
| 2016 | $8,793 | $725,000 | $253,500 | $471,500 |
| 2015 | $6,580 | $536,807 | $140,872 | $395,935 |
| 2014 | $6,478 | $526,292 | $138,113 | $388,179 |
Property History
| Date | Event | Price | List to Sale | Price per Sq Ft | Prior Sale |
|---|---|---|---|---|---|
| 11/14/2025 11/14/25 | For Sale | $1,395,000 | +92.4% | $449 / Sq Ft | |
| 12/18/2015 12/18/15 | Sold | $725,000 | -8.8% | $233 / Sq Ft | View Prior Sale |
| 09/21/2015 09/21/15 | Pending | -- | -- | -- | |
| 07/16/2015 07/16/15 | For Sale | $795,000 | -- | $256 / Sq Ft |
Purchase History
| Date | Type | Sale Price | Title Company |
|---|---|---|---|
| Grant Deed | $725,000 | North American Title Co Inc | |
| Grant Deed | -- | Chicago Title Co | |
| Grant Deed | -- | Chicago Title Co |
Mortgage History
| Date | Status | Loan Amount | Loan Type |
|---|---|---|---|
| Open | $580,000 | Adjustable Rate Mortgage/ARM | |
| Previous Owner | $75,600 | No Value Available |
Source: MetroList
MLS Number: 225139850
APN: 118-390-20
- 4583 Pine Valley Cir
- 5143 Poppy Hills Cir
- 3865 Gleneagles Dr
- 3112 Wendell Ave
- 4335 Gleneagles Ct
- 4119 Spyglass Dr
- 3708 Michigan Ave
- 3621 de Ovan Ave
- 4231 Pinehurst Cir
- 5752 Saint Andrews Dr
- 4224 Pinehurst Cir
- 3225 de Ovan Ave
- 3653 Saint Andrews Dr Unit 14
- 3100 Christina Ave
- 3342 Cove Cir
- 3743 Saint Andrews Dr
- 3127 W Monterey Ave
- 4958 Bay View Cir
- 3314 Cove Cir
- 4273 Boulder Creek Cir
- 2844 W March Ln
- 2733 Country Club Blvd
- 1331 Pinetree Dr Unit Pinetree
- 2506 Country Club Blvd
- 1115 Kingsley Ave
- 5640 Vintage Cir
- 2333 Franklin Ave
- 2101-2244 Rosemarie Ln
- 2029 Christina Ave
- 3591 Quail Lakes Dr Unit 160
- 4738 Grouse Run Dr
- 4926 Grouse Run Dr
- 2902 W Swain Rd
- 1640 Tyrol Ln
- 4415 N Pershing Ave
- 3702 W Benjamin Holt Dr Unit 22
- 3639 W Benjamin Holt Dr
- 3525 W Benjamin Holt Dr
- 1201 N Pershing Ave
- 6724 Plymouth Rd
