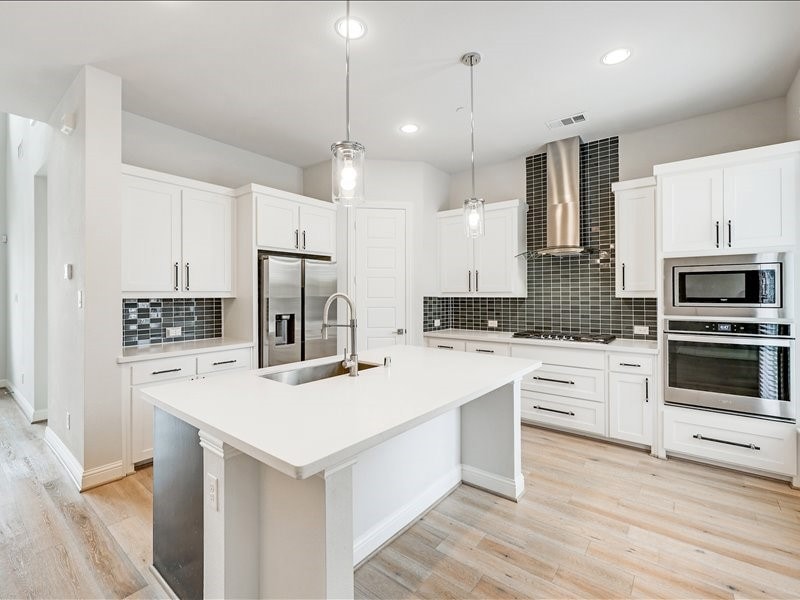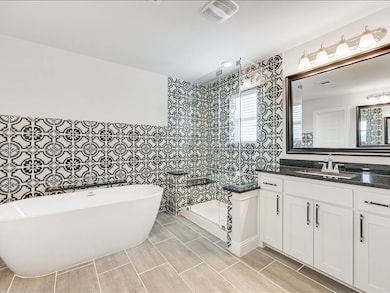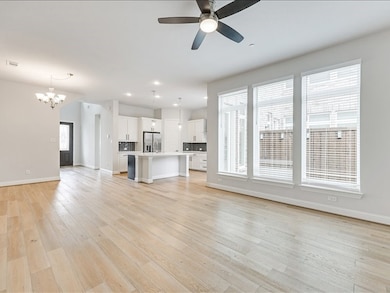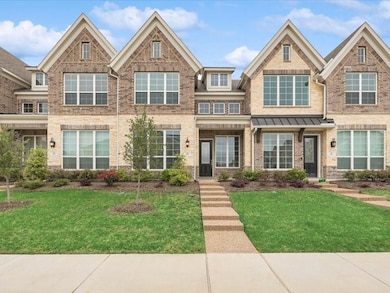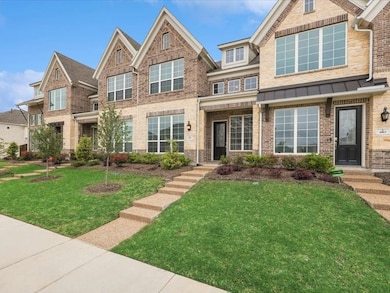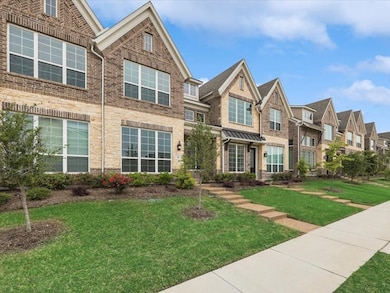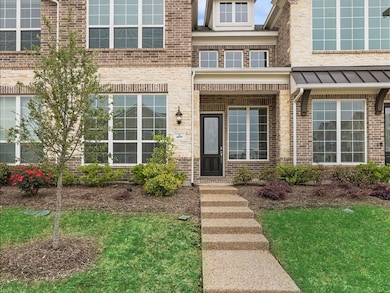4859 Shore Crest Dr Mc Kinney, TX 75070
South McKinney NeighborhoodHighlights
- Fitness Center
- Vaulted Ceiling
- Wood Flooring
- Jesse Mcgowen Elementary School Rated A
- Traditional Architecture
- Community Pool
About This Home
THIS IS IT! Perfection in Lock and Go Lifestyle! EASY-BREEZY! ~ MOVE IN READY!!!!! ~ VERY light and bright, loaded with windows! And talk about STORAGE?! What?! Look no further! ~ Chic + modern style with clean lines and upgrades galore ~ Chef's Kitchen features stainless steel appliances & loads of cabinets PLUS a GAS COOKTOP & vent hood. ~ Vaulted ceilings ~ Open concept ~ Downstairs guest bedroom next to full bath. ~ Primary Suite upstairs with an amazing closet & a 5-piece bath with a stand-alone tub, separate vanities, & a glass-enclosed shower. JUST WOW!! ~ Plus, there's another guest bedroom upstairs! ~ Separate Laundry Room ~ Tankless water heater ~ Attached two-car garage. ~ Community pool ~ MOVE IN READY!!!!! ~ Photos taken May 2022 ~ Pets may be considered on a case-by-case basis.
Listing Agent
Ebby Halliday Realtors Brokerage Phone: (972) 539-3000 Listed on: 07/22/2025

Townhouse Details
Home Type
- Townhome
Est. Annual Taxes
- $8,826
Year Built
- Built in 2019
Parking
- 2 Car Attached Garage
- Parking Accessed On Kitchen Level
- Alley Access
- Rear-Facing Garage
- Garage Door Opener
- Driveway
Home Design
- Traditional Architecture
- Brick Exterior Construction
- Slab Foundation
- Composition Roof
Interior Spaces
- 2,014 Sq Ft Home
- 2-Story Property
- Vaulted Ceiling
- Ceiling Fan
Kitchen
- Electric Oven
- Gas Cooktop
- Dishwasher
- Kitchen Island
Flooring
- Wood
- Carpet
- Tile
Bedrooms and Bathrooms
- 3 Bedrooms
- Walk-In Closet
- 3 Full Bathrooms
Schools
- Jesse Mcgowen Elementary School
- Mckinney High School
Utilities
- Central Heating and Cooling System
- Heating System Uses Natural Gas
- Tankless Water Heater
- Gas Water Heater
Listing and Financial Details
- Residential Lease
- Property Available on 7/22/25
- Tenant pays for all utilities, cable TV, electricity, gas, insurance, water
- 12 Month Lease Term
- Assessor Parcel Number 2772982
Community Details
Overview
- Association fees include all facilities, ground maintenance
- Lake Forest Owners Association
- Lake Forest Subdivision
Recreation
- Fitness Center
- Community Pool
Pet Policy
- Pet Size Limit
- Pet Deposit $500
- 1 Pet Allowed
- Breed Restrictions
Map
Source: North Texas Real Estate Information Systems (NTREIS)
MLS Number: 21008003
APN: R-11458-00A-0200-1
- 4821 Meadow Creek Dr
- 4913 Meadow Creek Dr
- 4701 Atworth Ln
- 4820 Buffalo Trace Ln
- 4955 Buffalo Trace Ln
- 681 Falls Dr
- 651 Falls Dr
- 4809 Witten Park Way
- 741 Falls Dr
- 4508 Stonevalley Dr
- 4901 Newbridge Dr
- 4700 Worchester Ln
- 5312 Oakley Rd
- 4204 Talbot Ln
- 4517 Evanshire Way
- 4301 Blackjack Oak Dr
- 4700 Whitehall Ct
- 4305 Pecan Knoll Dr
- 4309 Cannock Dr
- 6290 Mckinney Ranch Pkwy
- 4909 Shore Crest Dr
- 4815 Saguaro Ridge
- 5012 Chatburn Ln
- 4813 Newbridge Dr
- 5201 Collin Mckinney Pkwy
- 4713 Worchester Ln
- 4954 Daybreak Dr
- 4924 Daybreak Dr
- 4616 Brighton Dr
- 4600 Evanshire Way
- 4624 Farringdon Ln
- 4204 Talbot Ln
- 5701 Mckinney Place Dr
- 4712 Whitehall Ct
- 4401 Cannock Dr
- 4305 Pecan Knoll Dr
- 5500 Mckinney Place Dr
- 5313 Amphora Ave
- 5113 Berkley Dr
- 4125 Pecan Bend Ln
