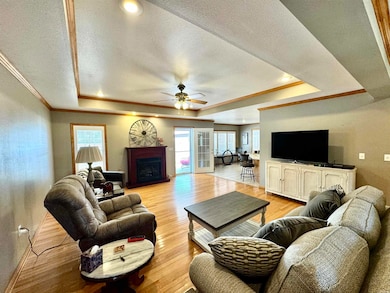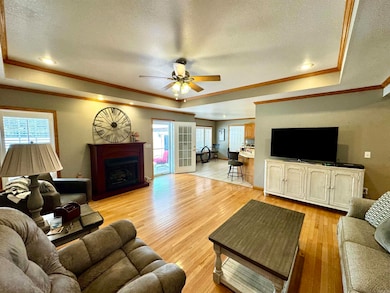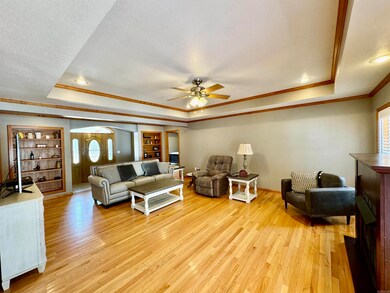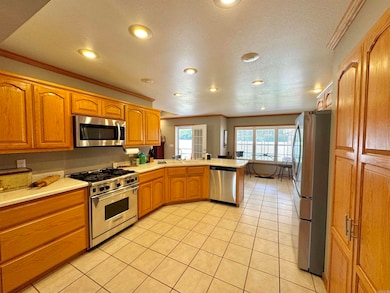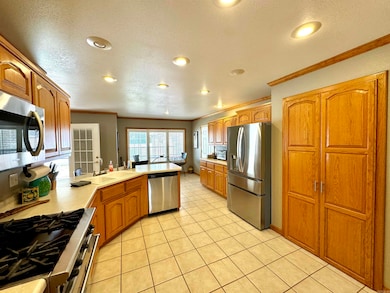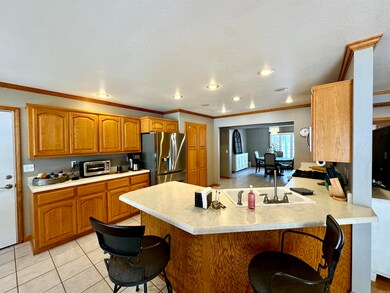
486 Allen St Melbourne, AR 72556
Highlights
- Safe Room
- Wood Flooring
- Formal Dining Room
- Traditional Architecture
- Workshop
- Porch
About This Home
As of February 20253 bedroom, 2.5 bath BRICK HOME in the heart of Melbourne!! Inside the home you will find beautiful hardwood flooring and tile throughout along with a spacious living area, kitchen, & formal dining room. The master suite features a large bedroom with two walk in closets, and a full bathroom with double vanities. Enjoy outdoor entertainment on the back patio with a fenced in back yard for privacy. There is an attached 3 vehicle garage with 1 bay being heated with a 1/2 bath. There is a 30x30 Red Iron shop building with spray foam insulation and electric! There is also a storage shed and storm shelter! Call today to see this beautiful home!
Home Details
Home Type
- Single Family
Est. Annual Taxes
- $1,732
Year Built
- Built in 2006
Lot Details
- 1.13 Acre Lot
- Partially Fenced Property
- Landscaped
- Level Lot
- Cleared Lot
Home Design
- Traditional Architecture
- Composition Roof
Interior Spaces
- 2,217 Sq Ft Home
- 1-Story Property
- Tray Ceiling
- Ceiling Fan
- Gas Log Fireplace
- Insulated Windows
- Insulated Doors
- Formal Dining Room
- Workshop
- Crawl Space
- Safe Room
Kitchen
- Stove
- Gas Range
- Microwave
- Dishwasher
- Formica Countertops
Flooring
- Wood
- Tile
Bedrooms and Bathrooms
- 3 Bedrooms
- Walk-In Closet
- Walk-in Shower
Laundry
- Laundry Room
- Washer Hookup
Parking
- 3 Car Garage
- Parking Pad
- Automatic Garage Door Opener
Outdoor Features
- Patio
- Outdoor Storage
- Storm Cellar or Shelter
- Porch
Utilities
- Central Heating and Cooling System
- Gas Water Heater
Ownership History
Purchase Details
Home Financials for this Owner
Home Financials are based on the most recent Mortgage that was taken out on this home.Purchase Details
Home Financials for this Owner
Home Financials are based on the most recent Mortgage that was taken out on this home.Purchase Details
Home Financials for this Owner
Home Financials are based on the most recent Mortgage that was taken out on this home.Similar Homes in Melbourne, AR
Home Values in the Area
Average Home Value in this Area
Purchase History
| Date | Type | Sale Price | Title Company |
|---|---|---|---|
| Warranty Deed | $335,000 | Izard County Abstract | |
| Warranty Deed | $295,000 | None Listed On Document | |
| Warranty Deed | $199,900 | None Available |
Mortgage History
| Date | Status | Loan Amount | Loan Type |
|---|---|---|---|
| Open | $268,000 | New Conventional | |
| Previous Owner | $203,700 | VA | |
| Previous Owner | $199,900 | VA |
Property History
| Date | Event | Price | Change | Sq Ft Price |
|---|---|---|---|---|
| 02/18/2025 02/18/25 | Sold | $335,000 | -4.3% | $151 / Sq Ft |
| 10/24/2024 10/24/24 | For Sale | $349,900 | +18.6% | $158 / Sq Ft |
| 04/26/2024 04/26/24 | Sold | $295,000 | -1.7% | $133 / Sq Ft |
| 03/27/2024 03/27/24 | Price Changed | $300,000 | -9.1% | $135 / Sq Ft |
| 03/13/2024 03/13/24 | Pending | -- | -- | -- |
| 03/07/2024 03/07/24 | For Sale | $329,900 | 0.0% | $149 / Sq Ft |
| 01/28/2024 01/28/24 | Pending | -- | -- | -- |
| 01/04/2024 01/04/24 | Price Changed | $329,900 | -5.7% | $149 / Sq Ft |
| 11/27/2023 11/27/23 | For Sale | $349,900 | +75.0% | $158 / Sq Ft |
| 12/06/2019 12/06/19 | Sold | $199,900 | 0.0% | $90 / Sq Ft |
| 10/27/2019 10/27/19 | Pending | -- | -- | -- |
| 10/23/2019 10/23/19 | For Sale | $199,900 | -- | $90 / Sq Ft |
Tax History Compared to Growth
Tax History
| Year | Tax Paid | Tax Assessment Tax Assessment Total Assessment is a certain percentage of the fair market value that is determined by local assessors to be the total taxable value of land and additions on the property. | Land | Improvement |
|---|---|---|---|---|
| 2024 | $1,732 | $44,710 | $1,360 | $43,350 |
| 2023 | $2,232 | $44,710 | $1,360 | $43,350 |
| 2022 | $2,232 | $44,710 | $1,360 | $43,350 |
| 2021 | $2,131 | $44,710 | $1,360 | $43,350 |
| 2020 | $1,937 | $38,810 | $900 | $37,910 |
| 2019 | $1,562 | $38,810 | $900 | $37,910 |
| 2018 | $1,587 | $38,810 | $900 | $37,910 |
| 2017 | $1,937 | $38,810 | $900 | $37,910 |
| 2016 | $1,027 | $38,810 | $900 | $37,910 |
| 2015 | -- | $40,850 | $680 | $40,170 |
| 2014 | -- | $40,850 | $680 | $40,170 |
| 2013 | -- | $40,850 | $680 | $40,170 |
Agents Affiliated with this Home
-
B
Seller's Agent in 2025
Brandy Corter
RE/MAX
-
B
Seller's Agent in 2024
Bobby Miller
RICH REALTY
-
N
Buyer's Agent in 2024
NON-MEMBER
Non-Member
-
T
Seller's Agent in 2019
Team Markowski
RICH REALTY
Map
Source: Cooperative Arkansas REALTORS® MLS
MLS Number: 24038989
APN: 001-02613-006

