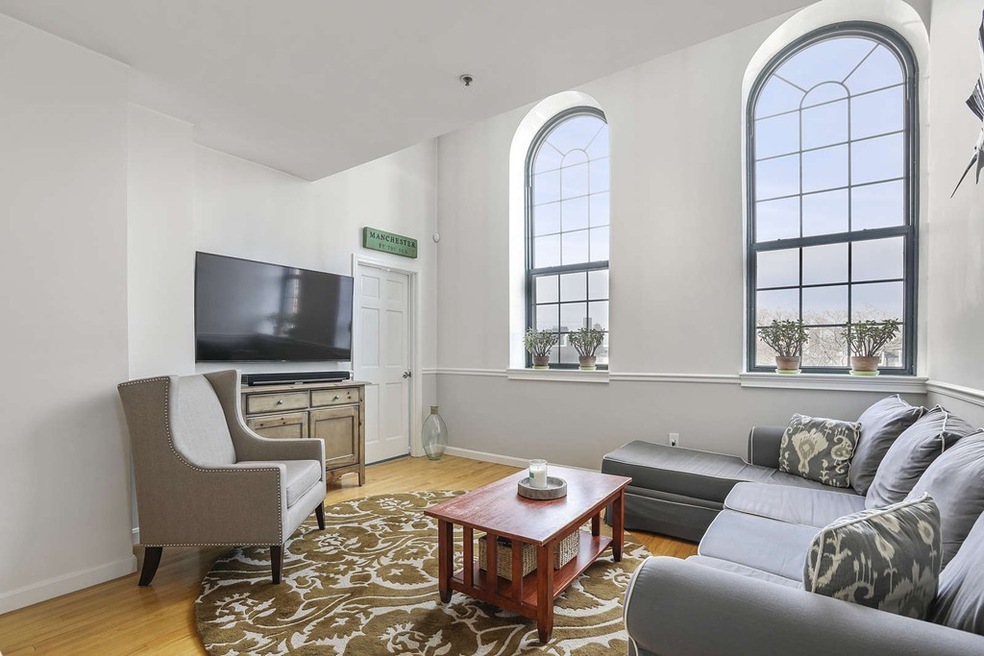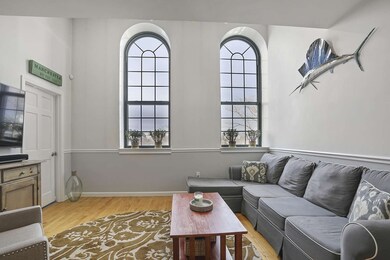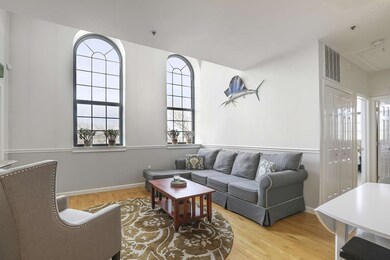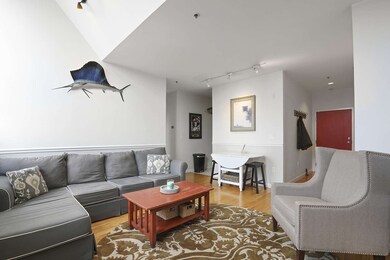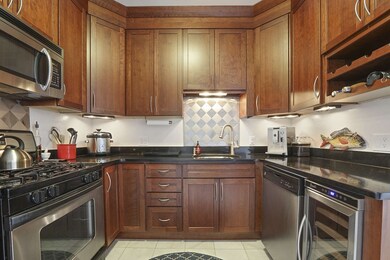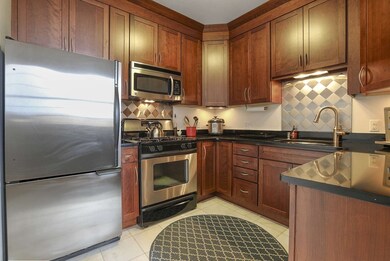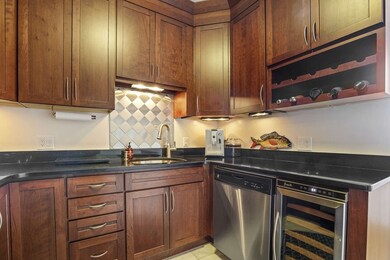
486 E 3rd St Unit 6 Boston, MA 02127
South Boston NeighborhoodHighlights
- Marina
- Waterfront
- Property is near public transit
- Medical Services
- Brownstone
- Wood Flooring
About This Home
As of May 2019Incredible city views from every oversized arched window is just the beginning of what makes this unit an absolute must see! A spacious living room with soaring ceilings allows for abundant natural light while the adjacent kitchen features granite counters, stainless steel appliances, custom cabinets, gas cooking, and wine cooler! A king sized bedroom with double custom closets, a generous sized second bedroom, plus a bonus room perfect for office or additional guest bedroom complete the living space. Relax with ease in your full bathroom with radiant heated floors, custom tile work, and wired speakers for the music of your choice. A entry way coat closet, in-unit laundry, a strong owner association, and one DEEDED PARKING SPACE complete this gem of a unit - all of this in one of South Boston's most desired neighborhoods - easy access to public transportation, shopping, bars, restaurants, and the Seaport!
Home Details
Home Type
- Single Family
Est. Annual Taxes
- $3,140
Year Built
- Built in 1900
Lot Details
- Waterfront
HOA Fees
- $289 Monthly HOA Fees
Home Design
- Brownstone
- Brick Exterior Construction
Interior Spaces
- 905 Sq Ft Home
- 1-Story Property
- Intercom
Kitchen
- Range
- Microwave
- Freezer
- Dishwasher
- Disposal
Flooring
- Wood
- Carpet
- Tile
Bedrooms and Bathrooms
- 2 Bedrooms
- 1 Full Bathroom
Laundry
- Laundry in unit
- Dryer
- Washer
Parking
- 1 Car Parking Space
- Off-Street Parking
- Deeded Parking
Location
- Property is near public transit
- Property is near schools
Utilities
- Window Unit Cooling System
- 1 Heating Zone
- Heating System Uses Natural Gas
- Natural Gas Connected
Listing and Financial Details
- Assessor Parcel Number 1408452
Community Details
Overview
- Association fees include water, sewer, insurance, maintenance structure, ground maintenance, snow removal
- Mid-Rise Condominium
Amenities
- Medical Services
- Shops
Recreation
- Marina
- Park
- Jogging Path
Ownership History
Purchase Details
Home Financials for this Owner
Home Financials are based on the most recent Mortgage that was taken out on this home.Purchase Details
Home Financials for this Owner
Home Financials are based on the most recent Mortgage that was taken out on this home.Purchase Details
Purchase Details
Purchase Details
Purchase Details
Purchase Details
Map
Similar Homes in the area
Home Values in the Area
Average Home Value in this Area
Purchase History
| Date | Type | Sale Price | Title Company |
|---|---|---|---|
| Condominium Deed | $665,000 | -- | |
| Not Resolvable | $465,000 | -- | |
| Deed | $384,000 | -- | |
| Deed | $384,000 | -- | |
| Deed | -- | -- | |
| Deed | $240,000 | -- | |
| Foreclosure Deed | $105,000 | -- | |
| Deed | $126,000 | -- |
Mortgage History
| Date | Status | Loan Amount | Loan Type |
|---|---|---|---|
| Open | $527,000 | Stand Alone Refi Refinance Of Original Loan | |
| Closed | $529,000 | Stand Alone Refi Refinance Of Original Loan | |
| Closed | $529,000 | Stand Alone Refi Refinance Of Original Loan | |
| Closed | $532,000 | New Conventional | |
| Previous Owner | $365,000 | Stand Alone Refi Refinance Of Original Loan | |
| Previous Owner | $372,000 | New Conventional | |
| Previous Owner | $239,000 | No Value Available | |
| Previous Owner | $245,000 | No Value Available | |
| Previous Owner | $255,000 | No Value Available | |
| Previous Owner | $263,000 | No Value Available |
Property History
| Date | Event | Price | Change | Sq Ft Price |
|---|---|---|---|---|
| 05/24/2019 05/24/19 | Sold | $665,000 | +2.5% | $735 / Sq Ft |
| 04/18/2019 04/18/19 | Pending | -- | -- | -- |
| 04/16/2019 04/16/19 | For Sale | $649,000 | +39.6% | $717 / Sq Ft |
| 08/29/2013 08/29/13 | Sold | $465,000 | -0.9% | $514 / Sq Ft |
| 07/30/2013 07/30/13 | Pending | -- | -- | -- |
| 07/24/2013 07/24/13 | For Sale | $469,000 | -- | $518 / Sq Ft |
Tax History
| Year | Tax Paid | Tax Assessment Tax Assessment Total Assessment is a certain percentage of the fair market value that is determined by local assessors to be the total taxable value of land and additions on the property. | Land | Improvement |
|---|---|---|---|---|
| 2025 | $8,050 | $695,200 | $0 | $695,200 |
| 2024 | $7,522 | $690,100 | $0 | $690,100 |
| 2023 | $7,261 | $676,100 | $0 | $676,100 |
| 2022 | $7,072 | $650,000 | $0 | $650,000 |
| 2021 | $6,751 | $632,700 | $0 | $632,700 |
| 2020 | $6,257 | $592,500 | $0 | $592,500 |
| 2019 | $5,838 | $553,900 | $0 | $553,900 |
| 2018 | $5,526 | $527,300 | $0 | $527,300 |
| 2017 | $5,220 | $492,900 | $0 | $492,900 |
| 2016 | $5,115 | $465,000 | $0 | $465,000 |
| 2015 | $4,816 | $397,700 | $0 | $397,700 |
| 2014 | $4,331 | $344,300 | $0 | $344,300 |
Source: MLS Property Information Network (MLS PIN)
MLS Number: 72483021
APN: SBOS-000000-000006-003121-000012
- 14 I St Unit 7
- 12 I St Unit 3
- 503 E 1st St Unit 8
- 37 I St Unit 3
- 508 E 3rd St
- 519 E 1st St Unit 4
- 474 E 3rd St Unit 2
- 525 E 1st St Unit 5
- 617-619 E 2nd St Unit 1
- 54 I St
- 13 Emmet St Unit 1
- 531-533 E 2nd St Unit 202
- 9-11 Linley Terrace Unit 2
- 545 E 3rd Third Unit 10
- 515 E 2nd St Unit 204
- 515 E 2nd St Unit 206
- 191 K St Unit parking 7
- 601-611 E Broadway Unit 302
- 202 K St Unit 4
- 555 E Broadway Unit 555
