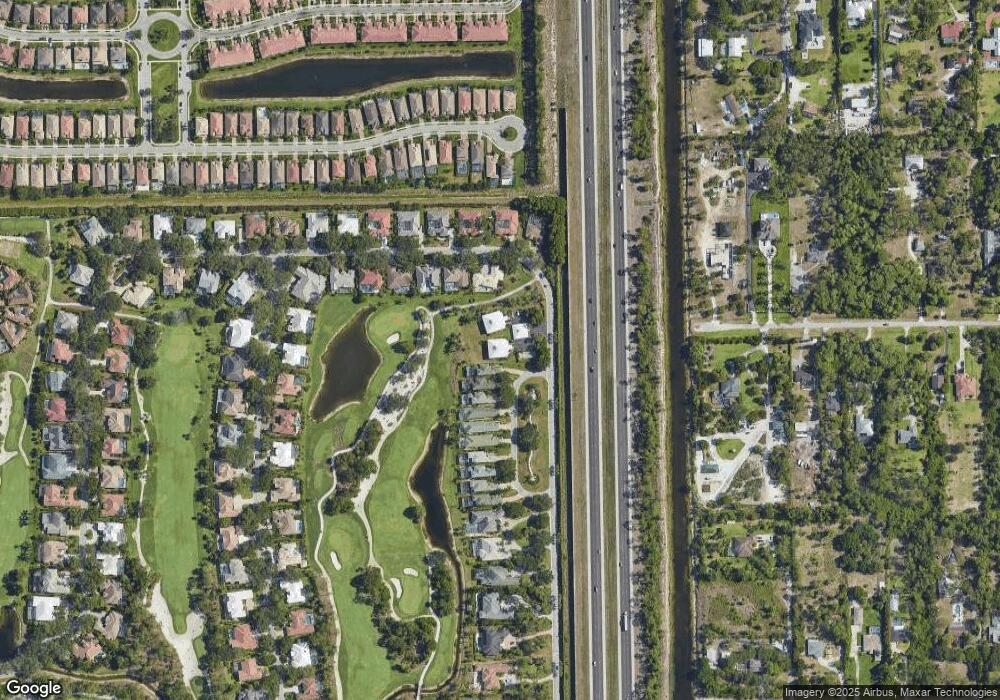486 Edgemere Way E Unit 2-3 Naples, FL 34105
Wyndemere NeighborhoodEstimated Value: $484,436 - $513,000
2
Beds
2
Baths
1,640
Sq Ft
$304/Sq Ft
Est. Value
About This Home
This home is located at 486 Edgemere Way E Unit 2-3, Naples, FL 34105 and is currently estimated at $498,145, approximately $303 per square foot. 486 Edgemere Way E Unit 2-3 is a home located in Collier County with nearby schools including Poinciana Elementary School, Naples High School, and Gulfview Middle School.
Ownership History
Date
Name
Owned For
Owner Type
Purchase Details
Closed on
Apr 15, 2014
Sold by
Bradbury Richard A and Bradbury Maureen
Bought by
Best Robert W
Current Estimated Value
Purchase Details
Closed on
Oct 31, 1997
Sold by
Villages Of Wyndemere Ltd
Bought by
Bradbury Richard A and Bradbury Maureen
Home Financials for this Owner
Home Financials are based on the most recent Mortgage that was taken out on this home.
Original Mortgage
$90,000
Interest Rate
7.31%
Mortgage Type
Purchase Money Mortgage
Create a Home Valuation Report for This Property
The Home Valuation Report is an in-depth analysis detailing your home's value as well as a comparison with similar homes in the area
Home Values in the Area
Average Home Value in this Area
Purchase History
| Date | Buyer | Sale Price | Title Company |
|---|---|---|---|
| Best Robert W | $165,000 | Attorney | |
| Bradbury Richard A | $160,000 | -- |
Source: Public Records
Mortgage History
| Date | Status | Borrower | Loan Amount |
|---|---|---|---|
| Previous Owner | Bradbury Richard A | $90,000 |
Source: Public Records
Tax History
| Year | Tax Paid | Tax Assessment Tax Assessment Total Assessment is a certain percentage of the fair market value that is determined by local assessors to be the total taxable value of land and additions on the property. | Land | Improvement |
|---|---|---|---|---|
| 2025 | $3,742 | $325,002 | -- | -- |
| 2024 | $3,318 | $295,456 | -- | -- |
| 2023 | $3,318 | $268,596 | $0 | $0 |
| 2022 | $3,002 | $244,178 | $0 | $0 |
| 2021 | $2,680 | $221,980 | $0 | $0 |
| 2020 | $2,403 | $201,800 | $0 | $201,800 |
| 2019 | $2,310 | $183,700 | $0 | $0 |
| 2018 | $2,029 | $167,000 | $0 | $167,000 |
| 2017 | $2,038 | $167,000 | $0 | $167,000 |
| 2016 | $1,966 | $162,080 | $0 | $0 |
| 2015 | $1,900 | $153,880 | $0 | $0 |
| 2014 | $1,600 | $126,000 | $0 | $0 |
Source: Public Records
Map
Nearby Homes
- 486 Edgemere Way E Unit 2
- 6619 Marbella Dr
- 6540 Monterey Point Unit 203
- 6533 Monterey Point Unit 204
- 6526 Monterey Point Unit 102
- 104 Via Napoli
- 107 Via Napoli
- 6529 Marbella Dr
- 6510 Monterey Point Unit 204
- 1295 Henley St Unit 1203
- 66 Water Oaks Way Unit D-66
- 1345 Henley St Unit 706
- 1345 Henley St Unit 705
- 6145 Sea Grass Ln
- 6610 Monterey Point
- 1320 Henley St Unit 2003
- 6592 Marbella Ln
- 1325 Henley St Unit 902
- 972 Hampton Cir Unit 77
- 1350 Henley St Unit 1503
- 486 Edgemere Way E Unit 101
- 486 Edgemere Way E Unit 201
- 486 Edgemere Way E Unit 202
- 486 Edgemere Way E
- 486 Edgemere Way E Unit 102
- 486 Edgemere Way E Unit 4
- 486 Edgemere Way E Unit 3
- 486 Edgemere Way E Unit 1
- 468 Glen Meadow Ln
- 496 Edgemere Way E Unit 201
- 496 Edgemere Way E Unit 102
- 496 Edgemere Way E Unit 4
- 496 Edgemere Way E Unit 3
- 496 Edgemere Way E Unit 2
- 462 Glen Meadow Ln
- 456 Glen Meadow Ln
- 450 Glen Meadow Ln
- 444 Glen Meadow Ln
- 905 Wyndemere Way
- 901 Wyndemere Way
Your Personal Tour Guide
Ask me questions while you tour the home.
