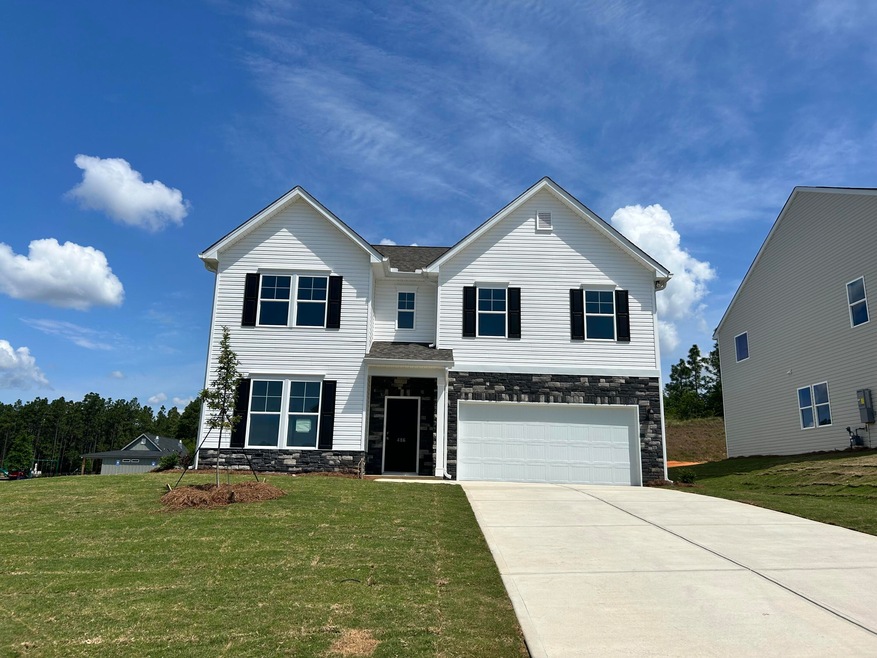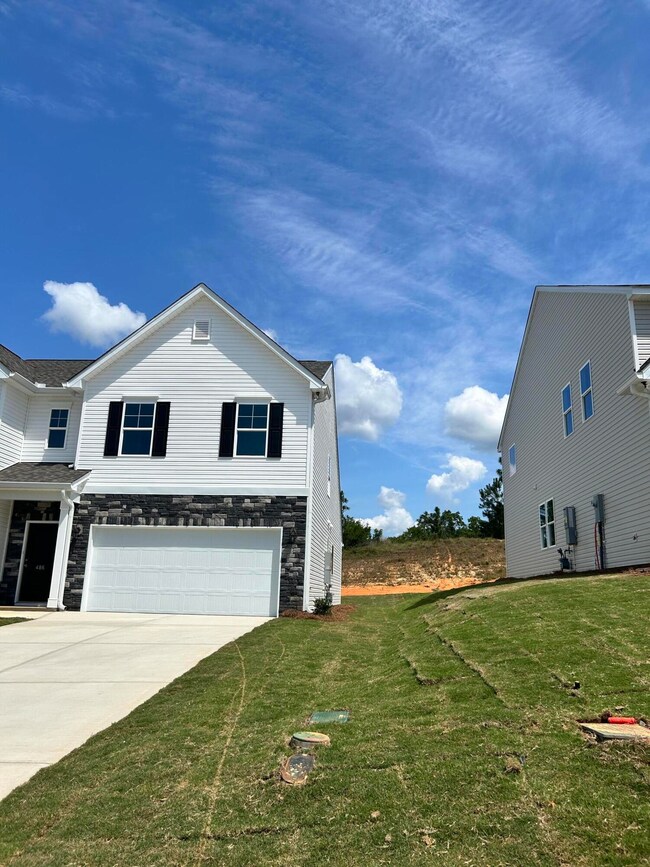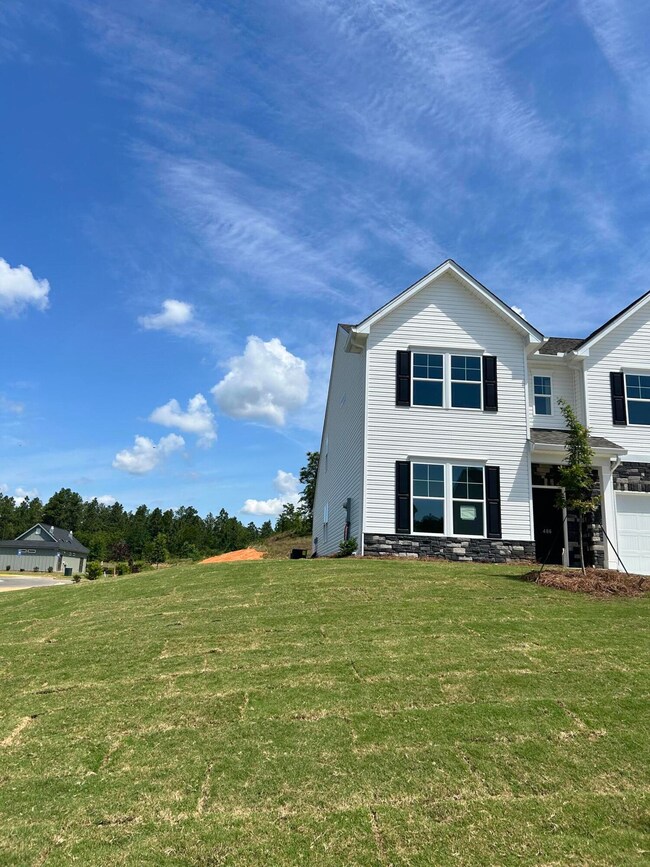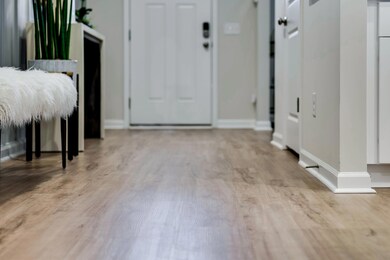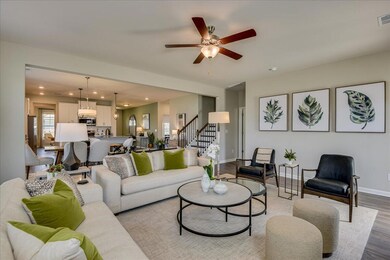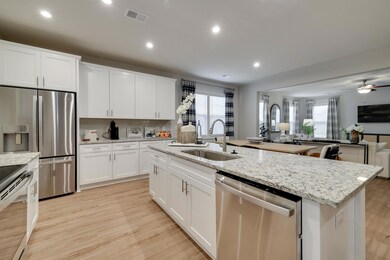
486 Midland Pines Dr Unit 6 Graniteville, SC 29829
Highlights
- New Construction
- Main Floor Primary Bedroom
- Community Pool
- Traditional Architecture
- Finished Attic
- Breakfast Room
About This Home
As of June 2024At the end of the day — or at any time, really — your home should be the one place you know you can go for safety and rest. The Rembert allows you to feel that way. Downstairs, the two-car garage opens next to the laundry and powder rooms. More importantly, it also opens into the all-encompassing kitchen, which in turn rolls right into the immense family room. You or your family will be able to spend countless nights here, cooking, entertaining or just plain relaxing. The owner's suite comes next, with its deep walk-in closet and large bathroom. A flex room near the front door could be used as a formal dining setting. Up the stairs, you will find three additional bedrooms, as well as a full bathroom, storage space and a positively stunning loft. Get away — or get to the center of it all — with The Rembert. **All photos are used for illustrative purposes. Some options and colors may vary.** Homesite F06.
Last Agent to Sell the Property
SM South Carolina License #102681 Listed on: 02/29/2024
Last Buyer's Agent
Comp Agent Not Member
For COMP Purposes Only
Home Details
Home Type
- Single Family
Year Built
- Built in 2024 | New Construction
Lot Details
- 0.29 Acre Lot
- Front and Back Yard Sprinklers
HOA Fees
- $25 Monthly HOA Fees
Parking
- 2 Car Attached Garage
- Garage Door Opener
Home Design
- Traditional Architecture
- Slab Foundation
- Composition Roof
- Vinyl Siding
- Stone
Interior Spaces
- 3,175 Sq Ft Home
- 2-Story Property
- Insulated Windows
- Breakfast Room
- Finished Attic
- Fire and Smoke Detector
- Washer and Electric Dryer Hookup
Kitchen
- Range
- Microwave
- Dishwasher
- Kitchen Island
Flooring
- Carpet
- Vinyl
Bedrooms and Bathrooms
- 4 Bedrooms
- Primary Bedroom on Main
- Walk-In Closet
Outdoor Features
- Patio
Utilities
- Forced Air Heating and Cooling System
- Heating System Uses Natural Gas
- Underground Utilities
- Tankless Water Heater
- High Speed Internet
Listing and Financial Details
- Home warranty included in the sale of the property
- Assessor Parcel Number 03607100010000
- $7,500 Seller Concession
Community Details
Overview
- Clairbourne Subdivision
Recreation
- Community Pool
Similar Homes in Graniteville, SC
Home Values in the Area
Average Home Value in this Area
Property History
| Date | Event | Price | Change | Sq Ft Price |
|---|---|---|---|---|
| 06/06/2024 06/06/24 | Sold | $340,350 | +2.3% | $107 / Sq Ft |
| 02/29/2024 02/29/24 | Pending | -- | -- | -- |
| 02/29/2024 02/29/24 | For Sale | $332,850 | -- | $105 / Sq Ft |
Tax History Compared to Growth
Agents Affiliated with this Home
-
Valerie Terry

Seller's Agent in 2024
Valerie Terry
SM South Carolina
(706) 619-7360
120 Total Sales
-
Robyn Coleman

Seller Co-Listing Agent in 2024
Robyn Coleman
SM South Carolina
(803) 634-1124
175 Total Sales
-
C
Buyer's Agent in 2024
Comp Agent Not Member
For COMP Purposes Only
Map
Source: Aiken Association of REALTORS®
MLS Number: 210535
- 1050 Tess St
- 789 Count Fleet Ct
- 765 Count Fleet Ct
- 771 Count Fleet Ct
- 771 Count Fleet Ct Unit Rainey
- 795 Count Fleet Ct
- 779 Count Fleet Ct
- 772 Count Fleet Ct
- 799 Count Fleet Ct
- 797 Count Fleet Ct
- 796 Count Fleet Ct
- 764 Count Fleet Ct
- 308 Midland Pines Dr
- 784 Count Fleet Ct
- 794 Count Fleet Ct
- 790 Count Fleet Ct
