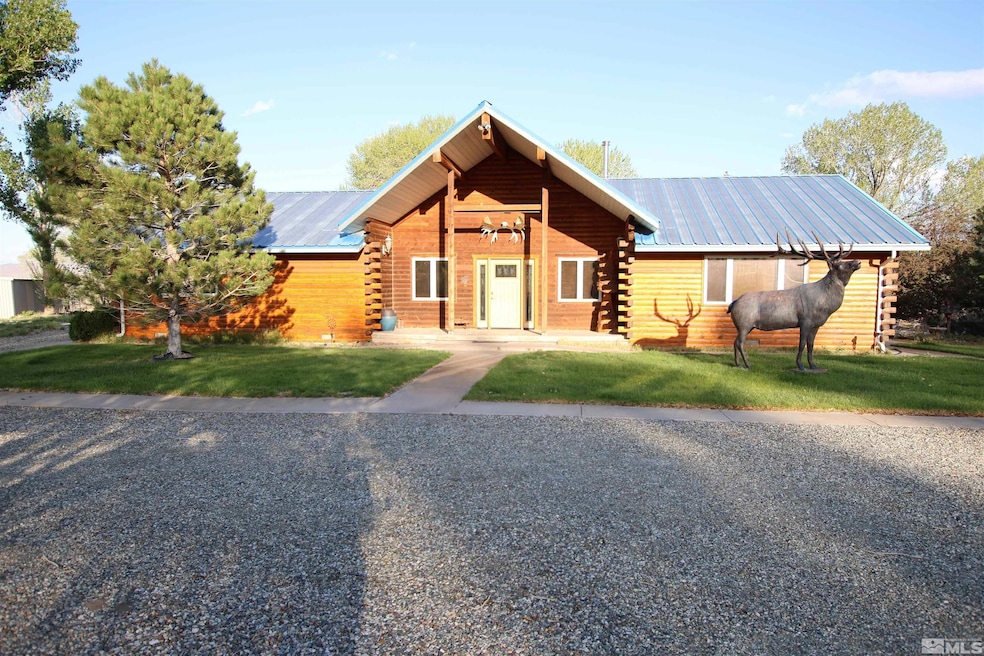
486 Nevada 339 Yerington, NV 89447
Highlights
- Barn
- RV Access or Parking
- Mountain View
- Horses Allowed On Property
- 4 Acre Lot
- Deck
About This Home
As of August 2025This home & property are a must see! This custom log home has an impressive great room with vaulted ceilings & a wood burning stove to make it extra cozy! Large kitchen perfect for entertaining. The master has a roomy master bathroom with both a shower stall & jetted tub for some added luxury. The back of the home faces the river, which you can see when the water is high & a lovely piece of pasture area. Having a covered, partially enclosed glass patio gives you the option to enjoy your views all year!, The home has 2 bedrooms & 2 bathrooms, the detached main garage has a bonus living area with its very own 1/2 bath. Fully insulated garage, large covered RV parking area. Room enough for all your toys on this 4 acres with 2 hay barns, potting shed that matches the house, fencing for a corral & a large area for the dogs with kennels included. Now lets not forget the 1800 sq ft shop that sits on the North side of the property. The shop is insulated & well-lit so you can be out working on your toys out of the weather. Don't miss out on this gem, schedule your appointment right away.
Home Details
Home Type
- Single Family
Est. Annual Taxes
- $3,622
Year Built
- Built in 1993
Lot Details
- 4 Acre Lot
- Dog Run
- Partially Fenced Property
- Landscaped
- Level Lot
- Front and Back Yard Sprinklers
- Sprinklers on Timer
- Property is zoned RR1
Parking
- 6 Car Garage
- 1 Carport Space
- RV Access or Parking
Property Views
- Mountain
- Valley
- Park or Greenbelt
Home Design
- Pitched Roof
- Metal Roof
- Log Siding
Interior Spaces
- 1,968 Sq Ft Home
- 1-Story Property
- High Ceiling
- Ceiling Fan
- Wood Burning Stove
- Double Pane Windows
- Blinds
- Aluminum Window Frames
- Great Room
- Living Room with Fireplace
- Combination Kitchen and Dining Room
- Bonus Room
- Crawl Space
- Fire and Smoke Detector
Kitchen
- Breakfast Bar
- Gas Oven
- Gas Range
- Dishwasher
- Kitchen Island
- Disposal
Flooring
- Carpet
- Stone
Bedrooms and Bathrooms
- 2 Bedrooms
- 2 Full Bathrooms
- Jetted Tub in Primary Bathroom
- Primary Bathroom includes a Walk-In Shower
Laundry
- Laundry Room
- Laundry Cabinets
Outdoor Features
- Deck
- Storage Shed
- Outbuilding
Schools
- Yerington Elementary And Middle School
- Yerington High School
Utilities
- Refrigerated Cooling System
- Central Air
- Heating System Uses Propane
- Private Water Source
- Well
- Propane Water Heater
- Septic Tank
Additional Features
- Barn
- Horses Allowed On Property
Community Details
- No Home Owners Association
- Greenbelt
Listing and Financial Details
- Assessor Parcel Number 012-211-30
Ownership History
Purchase Details
Purchase Details
Similar Homes in Yerington, NV
Home Values in the Area
Average Home Value in this Area
Purchase History
| Date | Type | Sale Price | Title Company |
|---|---|---|---|
| Warranty Deed | -- | None Available | |
| Warranty Deed | -- | None Available | |
| Warranty Deed | -- | None Available | |
| Warranty Deed | $540,000 | First American Title Company |
Property History
| Date | Event | Price | Change | Sq Ft Price |
|---|---|---|---|---|
| 08/22/2025 08/22/25 | Sold | $650,000 | -5.1% | $330 / Sq Ft |
| 06/22/2025 06/22/25 | Price Changed | $685,000 | -2.1% | $348 / Sq Ft |
| 04/30/2025 04/30/25 | For Sale | $699,900 | -- | $356 / Sq Ft |
Tax History Compared to Growth
Tax History
| Year | Tax Paid | Tax Assessment Tax Assessment Total Assessment is a certain percentage of the fair market value that is determined by local assessors to be the total taxable value of land and additions on the property. | Land | Improvement |
|---|---|---|---|---|
| 2025 | $3,697 | $101,162 | $12,250 | $88,912 |
| 2024 | $3,621 | $106,783 | $15,750 | $91,032 |
| 2023 | $3,621 | $100,697 | $15,400 | $85,297 |
| 2022 | $3,414 | $93,539 | $15,663 | $77,876 |
| 2021 | $3,315 | $91,982 | $15,663 | $76,319 |
| 2020 | $3,219 | $90,310 | $15,660 | $74,650 |
| 2019 | $3,126 | $88,131 | $15,660 | $72,471 |
| 2018 | $3,033 | $83,817 | $12,780 | $71,037 |
| 2017 | $2,945 | $84,284 | $12,780 | $71,504 |
| 2016 | $2,870 | $85,082 | $12,780 | $72,302 |
| 2015 | $2,865 | $84,670 | $12,780 | $71,890 |
| 2014 | $2,781 | $75,069 | $12,780 | $62,289 |
Agents Affiliated with this Home
-
Mandi Drake

Seller's Agent in 2025
Mandi Drake
RE/MAX
(775) 223-2510
79 in this area
134 Total Sales
-
Vicki Hone

Buyer's Agent in 2025
Vicki Hone
Hone Company
(775) 782-7327
1 in this area
32 Total Sales
Map
Source: Northern Nevada Regional MLS
MLS Number: 250005677
APN: 012-211-30






