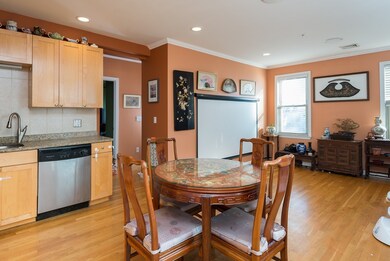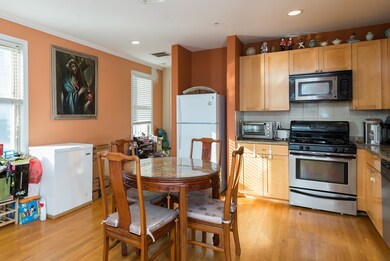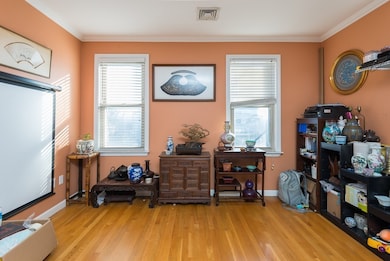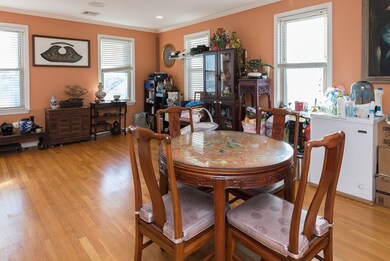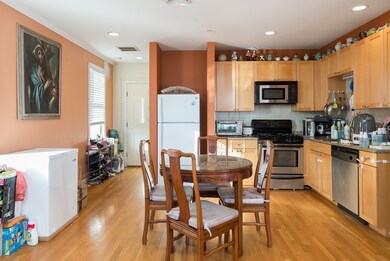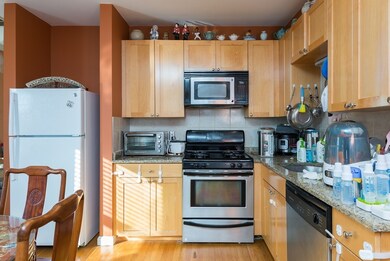
486 Revere St Unit 5 Revere, MA 02151
West Revere NeighborhoodEstimated Value: $406,000 - $518,000
About This Home
As of June 2020Spacious Penthouse Style Two Level Condo. Bright and Sunny, Only two blocks away from Revere Beach. Short distance to blue line Wonderland train station, Easy to access to rout 1A and 50. Minutes away from Boston Logan Airport. The five room two levels condo features eat-in kitchen with granite counters, stainless steel appliances and 4 burner gas stove.Recessed lighting throughout. 1 full bath on the first floor. Second floor features oversized bedroom with laundry in unit, also common laundry in building, 2 deeded parking spot. Two zone heating and central air make this home very comfortable in all season. Pets allowed dogs, cats, and birds up to 15 lbs. One per unit. First showing Open Houses Saturday, February 22nd from 12-2pm and Sunday, February 23rd, from 12-2PM. Offers if any due Wednesday, February 26th by 6pm.
Last Buyer's Agent
Christina Cordeiro
Coldwell Banker Realty - Cambridge License #449591827
Townhouse Details
Home Type
- Townhome
Est. Annual Taxes
- $3,847
Year Built
- Built in 1880
Kitchen
- Built-In Oven
- Built-In Range
- Microwave
- ENERGY STAR Qualified Refrigerator
- Freezer
- Dishwasher
- Disposal
Flooring
- Wood Flooring
Laundry
- Dryer
- Washer
Utilities
- Forced Air Heating and Cooling System
- Heating System Uses Gas
- Natural Gas Water Heater
Community Details
- Pets Allowed
Ownership History
Purchase Details
Home Financials for this Owner
Home Financials are based on the most recent Mortgage that was taken out on this home.Purchase Details
Purchase Details
Home Financials for this Owner
Home Financials are based on the most recent Mortgage that was taken out on this home.Purchase Details
Home Financials for this Owner
Home Financials are based on the most recent Mortgage that was taken out on this home.Similar Homes in Revere, MA
Home Values in the Area
Average Home Value in this Area
Purchase History
| Date | Buyer | Sale Price | Title Company |
|---|---|---|---|
| Chen Guannan | $375,000 | None Available | |
| Che Iokloi | $250,000 | -- | |
| Wang Zhenxi | $245,000 | -- | |
| Dautovic Edin | $278,000 | -- |
Mortgage History
| Date | Status | Borrower | Loan Amount |
|---|---|---|---|
| Open | Chen Guannan | $225,000 | |
| Previous Owner | Dautovic Edin | $203,585 | |
| Previous Owner | Dautovic Edin | $222,400 |
Property History
| Date | Event | Price | Change | Sq Ft Price |
|---|---|---|---|---|
| 06/12/2020 06/12/20 | Sold | $375,000 | +4.2% | $275 / Sq Ft |
| 03/10/2020 03/10/20 | Pending | -- | -- | -- |
| 03/04/2020 03/04/20 | For Sale | $359,900 | 0.0% | $264 / Sq Ft |
| 02/28/2020 02/28/20 | Pending | -- | -- | -- |
| 02/18/2020 02/18/20 | For Sale | $359,900 | +46.9% | $264 / Sq Ft |
| 10/10/2014 10/10/14 | Sold | $245,000 | 0.0% | $180 / Sq Ft |
| 09/21/2014 09/21/14 | Pending | -- | -- | -- |
| 09/17/2014 09/17/14 | Off Market | $245,000 | -- | -- |
| 07/08/2014 07/08/14 | For Sale | $249,000 | -- | $183 / Sq Ft |
Tax History Compared to Growth
Tax History
| Year | Tax Paid | Tax Assessment Tax Assessment Total Assessment is a certain percentage of the fair market value that is determined by local assessors to be the total taxable value of land and additions on the property. | Land | Improvement |
|---|---|---|---|---|
| 2025 | $3,847 | $424,200 | $0 | $424,200 |
| 2024 | $3,735 | $410,000 | $0 | $410,000 |
| 2023 | $3,745 | $393,800 | $0 | $393,800 |
| 2022 | $3,717 | $357,400 | $0 | $357,400 |
| 2021 | $3,634 | $328,600 | $0 | $328,600 |
| 2020 | $3,172 | $281,700 | $0 | $281,700 |
| 2019 | $3,150 | $260,100 | $0 | $260,100 |
| 2018 | $3,371 | $260,100 | $0 | $260,100 |
| 2017 | $3,475 | $248,400 | $0 | $248,400 |
| 2016 | $3,534 | $244,600 | $0 | $244,600 |
| 2015 | $3,620 | $244,600 | $0 | $244,600 |
Agents Affiliated with this Home
-
Angela Cui

Seller's Agent in 2020
Angela Cui
Keller Williams Realty
(857) 498-7037
2 in this area
372 Total Sales
-

Buyer's Agent in 2020
Christina Cordeiro
Coldwell Banker Realty - Cambridge
-
T
Seller's Agent in 2014
The Lopes Bridge Group
J. Barrett & Company
-
B
Buyer's Agent in 2014
Bosheng Gao
NextGen Realty, Inc.
Map
Source: MLS Property Information Network (MLS PIN)
MLS Number: 72620568
APN: REVE-000010-000185C-000010B-000005
- 500 Revere St
- 1133 N Shore Rd Unit 404
- 53 Calumet St
- 22 Lawrence Rd
- 1235 N Shore Rd Unit 1B
- 57 Roosevelt St
- 16 Thorndike St
- 16 Hawes St
- 99 Temple St
- 350 Revere Beach Blvd Unit P2-11J
- 350 Revere Beach Blvd Unit 13G
- 350 Revere Beach Blvd Unit P2-13I
- 350 Revere Beach Blvd Unit 9D
- 350 Revere Beach Blvd Unit 2I
- 350 Revere Beach Blvd Unit 10L
- 350 Revere Beach Blvd Unit 11I
- 350 Revere Beach Blvd Unit 9T
- 360 Revere Beach Blvd Unit 411
- 360 Revere Beach Blvd Unit 202
- 66 Arcadia St Unit A
- 486 Revere St Unit 6
- 486 Revere St Unit 5
- 486 Revere St Unit 4
- 486 Revere St Unit 3
- 486 Revere St Unit 2
- 486 Revere St Unit 1
- 486 Revere St Unit 6,486
- 486 Revere St Unit 7
- 486 Revere St
- 484 Revere St
- 500 Revere St Unit 407
- 15 Bellevue Ave
- 15 Bellevue Ave Unit 1
- 17 Bellevue Ave
- 23 Bellevue Ave Unit 2
- 23 Bellevue Ave Unit 1
- 474 Revere St
- 474 Revere St Unit 305
- 474 Revere St Unit 205
- 474 Revere St Unit 1005,1

