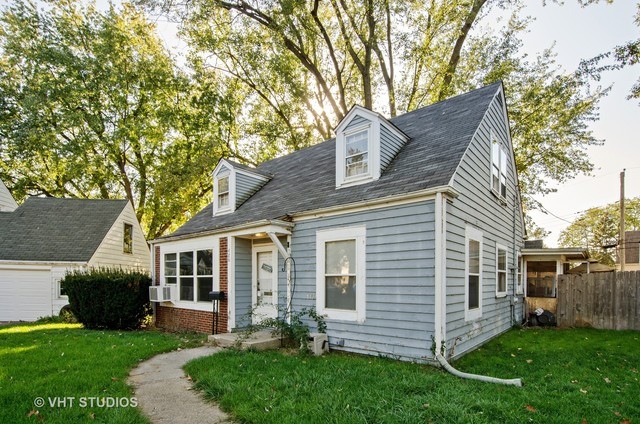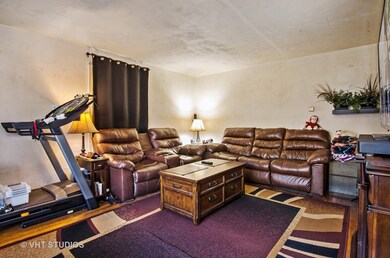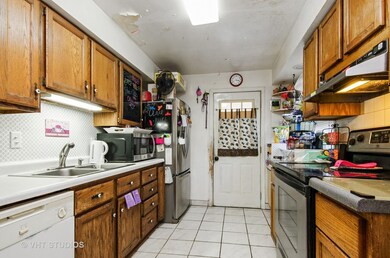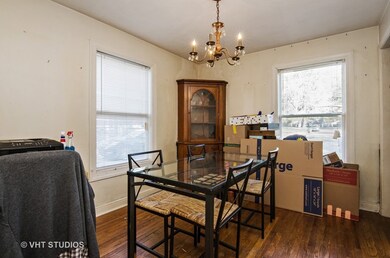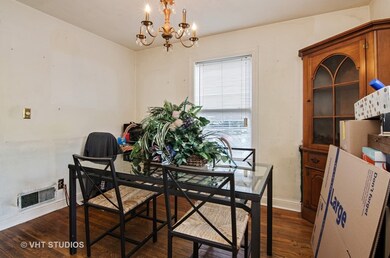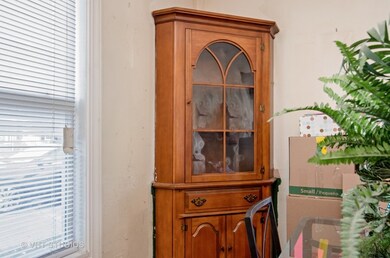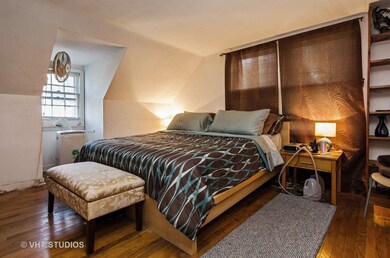
486 S Alfred Ave Elgin, IL 60123
Sunset Park NeighborhoodHighlights
- Cape Cod Architecture
- Main Floor Bedroom
- Detached Garage
- Wood Flooring
- Screened Porch
- Cul-De-Sac
About This Home
As of August 2018CALLING REHABBERS!!! Home is a Short Sale and needs work. Wiring and Plumbing have been updated, water heater newer. Screened Porch off the back and a fully fenced yard. Hardwood Flooring, Built in Hutch in the Dining Room - other's in the area are selling much higher once fixed up. PROPERTY SOLD IN AS-IS CONDITION!! NO FHA/VA
Last Agent to Sell the Property
Baird & Warner Real Estate - Algonquin License #475120055 Listed on: 10/19/2017

Home Details
Home Type
- Single Family
Est. Annual Taxes
- $5,647
Year Built
- 1947
Parking
- Detached Garage
- Driveway
- Garage Is Owned
Home Design
- Cape Cod Architecture
- Slab Foundation
- Frame Construction
- Asphalt Shingled Roof
Interior Spaces
- Main Floor Bedroom
- Screened Porch
- Wood Flooring
- Unfinished Basement
- Basement Fills Entire Space Under The House
Kitchen
- Galley Kitchen
- Oven or Range
- Dishwasher
Additional Features
- Cul-De-Sac
- Gravity Heating System
Listing and Financial Details
- Homeowner Tax Exemptions
Ownership History
Purchase Details
Home Financials for this Owner
Home Financials are based on the most recent Mortgage that was taken out on this home.Purchase Details
Home Financials for this Owner
Home Financials are based on the most recent Mortgage that was taken out on this home.Purchase Details
Home Financials for this Owner
Home Financials are based on the most recent Mortgage that was taken out on this home.Purchase Details
Home Financials for this Owner
Home Financials are based on the most recent Mortgage that was taken out on this home.Purchase Details
Home Financials for this Owner
Home Financials are based on the most recent Mortgage that was taken out on this home.Similar Home in Elgin, IL
Home Values in the Area
Average Home Value in this Area
Purchase History
| Date | Type | Sale Price | Title Company |
|---|---|---|---|
| Warranty Deed | $184,500 | Saturn Title Llc | |
| Interfamily Deed Transfer | -- | Attorney | |
| Warranty Deed | $117,500 | Balrd & Wamer Title Services | |
| Quit Claim Deed | -- | Law Title Insurance Co | |
| Deed | $117,000 | -- |
Mortgage History
| Date | Status | Loan Amount | Loan Type |
|---|---|---|---|
| Open | $9,039 | FHA | |
| Open | $181,157 | FHA | |
| Previous Owner | $97,000 | New Conventional | |
| Previous Owner | $20,000 | Credit Line Revolving | |
| Previous Owner | $105,000 | Unknown | |
| Previous Owner | $148,770 | New Conventional | |
| Previous Owner | $142,000 | New Conventional | |
| Previous Owner | $130,500 | Unknown | |
| Previous Owner | $117,000 | No Value Available | |
| Previous Owner | $116,074 | FHA | |
| Previous Owner | $116,720 | FHA |
Property History
| Date | Event | Price | Change | Sq Ft Price |
|---|---|---|---|---|
| 08/22/2018 08/22/18 | Sold | $184,500 | -2.8% | $144 / Sq Ft |
| 07/11/2018 07/11/18 | Pending | -- | -- | -- |
| 06/29/2018 06/29/18 | For Sale | $189,900 | +61.6% | $149 / Sq Ft |
| 04/05/2018 04/05/18 | Sold | $117,500 | -2.1% | $92 / Sq Ft |
| 10/21/2017 10/21/17 | Pending | -- | -- | -- |
| 10/19/2017 10/19/17 | For Sale | $120,000 | -- | $94 / Sq Ft |
Tax History Compared to Growth
Tax History
| Year | Tax Paid | Tax Assessment Tax Assessment Total Assessment is a certain percentage of the fair market value that is determined by local assessors to be the total taxable value of land and additions on the property. | Land | Improvement |
|---|---|---|---|---|
| 2024 | $5,647 | $78,564 | $17,372 | $61,192 |
| 2023 | $5,368 | $70,976 | $15,694 | $55,282 |
| 2022 | $5,092 | $64,718 | $14,310 | $50,408 |
| 2021 | $4,863 | $60,507 | $13,379 | $47,128 |
| 2020 | $4,721 | $57,763 | $12,772 | $44,991 |
| 2019 | $4,579 | $55,023 | $12,166 | $42,857 |
| 2018 | $4,432 | $50,831 | $11,461 | $39,370 |
| 2017 | $4,325 | $48,054 | $10,835 | $37,219 |
| 2016 | $4,115 | $44,581 | $10,052 | $34,529 |
| 2015 | -- | $40,863 | $9,214 | $31,649 |
| 2014 | -- | $40,358 | $9,100 | $31,258 |
| 2013 | -- | $41,423 | $9,340 | $32,083 |
Agents Affiliated with this Home
-
Jee Ramangkoun
J
Seller's Agent in 2018
Jee Ramangkoun
Executive Realty Group LLC
(847) 809-4768
18 Total Sales
-
Susan Price

Seller's Agent in 2018
Susan Price
Baird Warner
(847) 220-3385
120 Total Sales
-
I
Buyer's Agent in 2018
Israel Ballesteros
REMAX Horizon
Map
Source: Midwest Real Estate Data (MRED)
MLS Number: MRD09781623
APN: 06-22-278-025
- 1074 Birchdale Dr
- 475 S Edison Ave
- 261 S Edison Ave
- 956 South St
- 245 S Edison Ave
- 851 Washburn St
- 835 Oak St
- 313 S Commonwealth Ave
- 316 Marguerite St
- 70 S Weston Ave
- 176 Mallery Ave
- 155 S Mclean Blvd
- 129 S Commonwealth Ave
- 315 Vandalia St
- 500 Gertrude St
- 118 Wilcox Ave
- 29 S Weston Ave
- 1-11 South St
- 552 Orange St
- 005 South St
