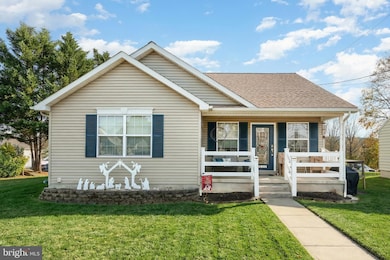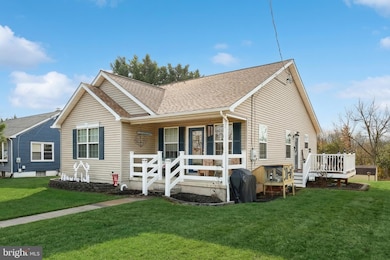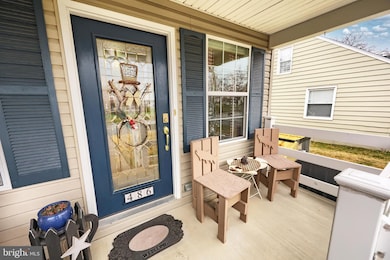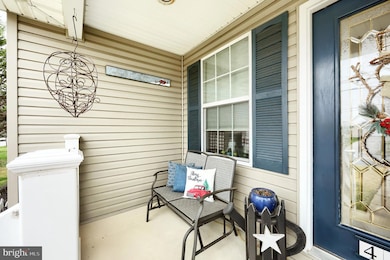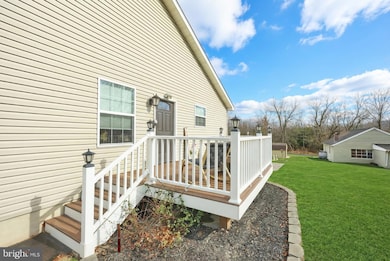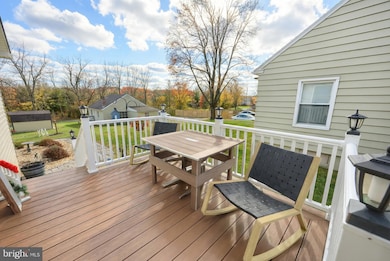486 W King St Abbottstown, PA 17301
Estimated payment $2,062/month
Highlights
- Deck
- No HOA
- 2 Car Attached Garage
- Rambler Architecture
- Porch
- Eat-In Kitchen
About This Home
This exquisite detached ranch-style home, built in 2005, offers a harmonious blend of comfort and sophistication, perfect for those seeking a serene lifestyle. Spanning 1,898 square feet, this residence features four spacious bedrooms and three full bathrooms, ensuring ample space for relaxation and privacy. Step inside to discover a warm and inviting interior, highlighted by laminated flooring that flows seamlessly throughout the living areas. The heart of the home is the eat-in kitchen, equipped with high-end appliances including a built-in microwave, single oven, dishwasher, and refrigerator. This culinary haven is perfect for both casual dining and entertaining, making it a delightful space for gatherings with loved ones. Natural light pours in through insulated windows, creating a bright and airy atmosphere that enhances the home's welcoming ambiance. The main floor laundry adds convenience to your daily routine, while the full basement offers endless possibilities for customization-be it a home gym, entertainment area, or additional storage. The exterior of the property is equally impressive, set on a generous 0.28-acre level lot that provides a perfect backdrop for outdoor activities. Enjoy the fresh air on the charming porch or entertain guests on the expansive deck, ideal for summer barbecues or quiet evenings under the stars. The attached garage, with rear entry and space for two vehicles, ensures that your vehicles are secure and easily accessible. This home is not just a residence; it's a lifestyle. With its excellent condition and thoughtful design, it invites you to create lasting memories in a space that feels both luxurious and comfortable. The combination of modern amenities and classic charm makes this property a true gem, ready to welcome you home. Experience the perfect blend of elegance and functionality in a setting that promises tranquility and joy.
Listing Agent
(717) 451-3927 awherleyrealestate@gmail.com RE/MAX Quality Service, Inc. License #RS337554 Listed on: 11/26/2025

Home Details
Home Type
- Single Family
Est. Annual Taxes
- $4,524
Year Built
- Built in 2005
Lot Details
- 0.28 Acre Lot
- Level Lot
- Property is in excellent condition
Parking
- 2 Car Attached Garage
- 4 Driveway Spaces
- Basement Garage
- Rear-Facing Garage
- Garage Door Opener
Home Design
- Rambler Architecture
- Block Foundation
- Shingle Roof
- Asphalt Roof
- Vinyl Siding
Interior Spaces
- Property has 1 Level
- Insulated Windows
- Laminate Flooring
- Basement Fills Entire Space Under The House
- Laundry on main level
Kitchen
- Eat-In Kitchen
- Oven
- Built-In Microwave
- Dishwasher
Bedrooms and Bathrooms
Outdoor Features
- Deck
- Porch
Additional Homes
- Dwelling with Separate Living Area
Schools
- New Oxford Elementary School
- Conewago Valley Middle School
- New Oxford High School
Utilities
- Forced Air Heating and Cooling System
- Natural Gas Water Heater
Community Details
- No Home Owners Association
Listing and Financial Details
- Tax Lot 0053A
- Assessor Parcel Number 01010030053A0000
Map
Home Values in the Area
Average Home Value in this Area
Tax History
| Year | Tax Paid | Tax Assessment Tax Assessment Total Assessment is a certain percentage of the fair market value that is determined by local assessors to be the total taxable value of land and additions on the property. | Land | Improvement |
|---|---|---|---|---|
| 2025 | $4,446 | $181,200 | $39,400 | $141,800 |
| 2024 | $4,115 | $181,200 | $39,400 | $141,800 |
| 2023 | $3,921 | $181,200 | $39,400 | $141,800 |
| 2022 | $3,803 | $181,200 | $39,400 | $141,800 |
| 2021 | $3,707 | $181,200 | $39,400 | $141,800 |
| 2020 | $3,634 | $181,200 | $39,400 | $141,800 |
| 2019 | $3,561 | $181,200 | $39,400 | $141,800 |
| 2018 | $3,306 | $181,200 | $39,400 | $141,800 |
| 2017 | $3,211 | $181,200 | $39,400 | $141,800 |
| 2016 | -- | $222,600 | $39,400 | $183,200 |
| 2015 | -- | $222,600 | $39,400 | $183,200 |
| 2014 | -- | $222,600 | $39,400 | $183,200 |
Property History
| Date | Event | Price | List to Sale | Price per Sq Ft | Prior Sale |
|---|---|---|---|---|---|
| 11/26/2025 11/26/25 | For Sale | $320,000 | +82.9% | $169 / Sq Ft | |
| 04/29/2016 04/29/16 | Sold | $175,000 | -5.4% | $94 / Sq Ft | View Prior Sale |
| 03/12/2016 03/12/16 | Pending | -- | -- | -- | |
| 10/22/2015 10/22/15 | For Sale | $184,900 | -- | $99 / Sq Ft |
Purchase History
| Date | Type | Sale Price | Title Company |
|---|---|---|---|
| Deed | $175,000 | None Available | |
| Deed | $87,000 | None Available | |
| Deed | $198,500 | -- |
Mortgage History
| Date | Status | Loan Amount | Loan Type |
|---|---|---|---|
| Open | $140,000 | New Conventional | |
| Previous Owner | $150,000 | New Conventional |
Source: Bright MLS
MLS Number: PAAD2020774
APN: 01-003-0053A-000
- 21 Abbotts Dr Unit 53
- 0 Woods Rd
- 507 Bullet Way
- The Yorktowne Plan at Residence at the Bridges
- The Parkton Plan at Residence at the Bridges
- The Cape May Plan at Residence at the Bridges
- The Amberly II Plan at Residence at the Bridges
- The Salem Plan at Residence at the Bridges
- The Springfield Plan at Residence at the Bridges
- 3 W King St
- 201 Kinneman Rd Unit 25
- 221 Kinneman Rd Unit 28
- 6 Lobell Rd
- 28 Town Cir Unit 12A
- 334 Rolling Ln Unit 2
- 484 Brough Rd
- 290 Woods Rd Unit 1
- 80 Foxtown Dr Unit 41
- 445 Maple Grove Rd
- 6431 York Rd
- 60 Katelyn Dr
- 78 Katelyn Dr
- 0 Baldwin Ct
- 506 Penn St
- 203 W Clearview Rd
- 2 Clearview Ct
- 693 E Walnut St
- 626 Eichelberger St
- 648 Broadway Unit E
- 648 Broadway Unit A
- 211 N Oxford Ave
- 5056 E Berlin Rd Unit GARAGE A
- 5056 E Berlin Rd Unit GARAGE B
- 700 Linden Ave Unit 700 Lower
- 425 Carlisle St Unit 425.5 A
- 324 3rd St Unit 324-1
- 607 3rd St
- 414 S High St Unit 2nd FL
- 349 North St
- 214 Broadway

