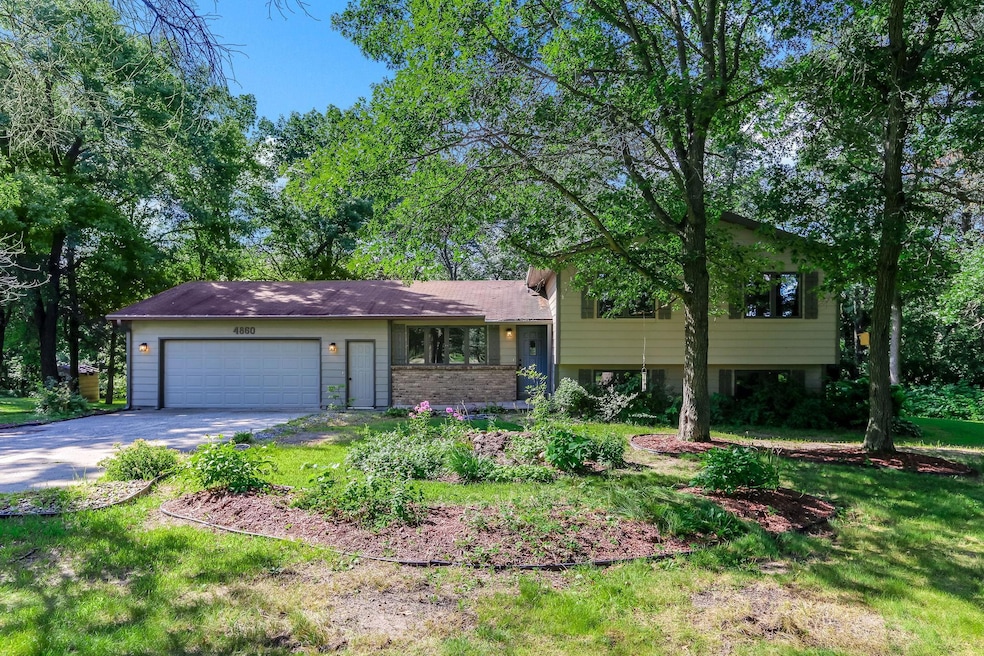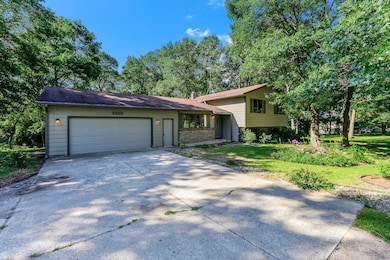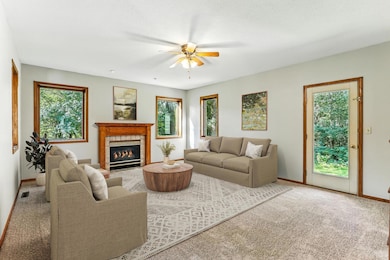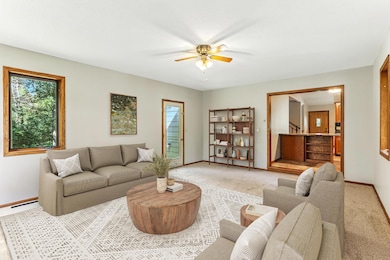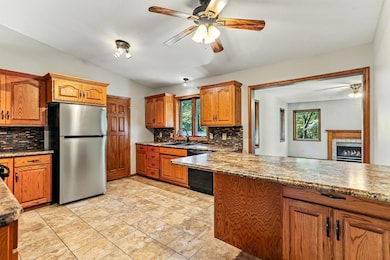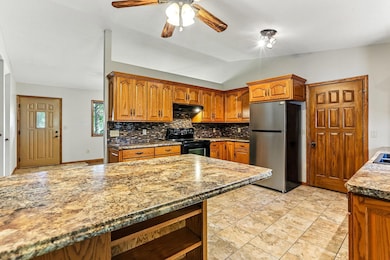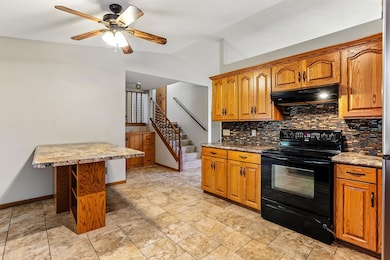4860 15th St NE Sauk Rapids, MN 56379
Estimated payment $2,085/month
Highlights
- Family Room with Fireplace
- No HOA
- Rear Porch
- Vaulted Ceiling
- The kitchen features windows
- 2 Car Attached Garage
About This Home
Set on nearly 2.5 acres with a new septic system, this spacious 4-bedroom, 3-bathroom home offers fresh updates and a wide-open feel from the moment you step inside. Vaulted ceilings on the main floor make the space bright and welcoming, while the room off the foyer gives you flexibility to create either a formal dining area or a cozy great room. The eat-in kitchen with a breakfast bar is ideal for both everyday meals and entertaining, and the living room at the back of the home, complete with large windows and a gas fireplace, is a comfortable place to gather. Upstairs you’ll find three bedrooms, while the walk-out lower level features a family room with a free-standing wood-burning fireplace, a 4th bedroom, and direct outdoor access. The unfinished basement offers plenty of storage or room to expand. With fresh paint, new carpet, and a new septic system already in place, this move-in ready home delivers space, privacy, and peace of mind—all ready for you to enjoy from day one.
Home Details
Home Type
- Single Family
Est. Annual Taxes
- $3,188
Year Built
- Built in 1986
Parking
- 2 Car Attached Garage
- Parking Storage or Cabinetry
- Garage Door Opener
Home Design
- Split Level Home
- Unfinished Walls
Interior Spaces
- Vaulted Ceiling
- Wood Burning Fireplace
- Free Standing Fireplace
- Gas Fireplace
- Family Room with Fireplace
- 2 Fireplaces
- Great Room
- Living Room with Fireplace
Kitchen
- Range
- Microwave
- Dishwasher
- Disposal
- The kitchen features windows
Bedrooms and Bathrooms
- 4 Bedrooms
Laundry
- Laundry Room
- Dryer
- Washer
Finished Basement
- Walk-Out Basement
- Drainage System
- Block Basement Construction
- Crawl Space
- Basement Storage
- Basement Window Egress
Utilities
- Forced Air Heating and Cooling System
- 150 Amp Service
- Water Filtration System
- Private Water Source
- Gas Water Heater
- Water Softener is Owned
Additional Features
- Rear Porch
- 2.42 Acre Lot
Community Details
- No Home Owners Association
- Mcgees Oak Terrace Subdivision
Listing and Financial Details
- Assessor Parcel Number 090118400
Map
Home Values in the Area
Average Home Value in this Area
Tax History
| Year | Tax Paid | Tax Assessment Tax Assessment Total Assessment is a certain percentage of the fair market value that is determined by local assessors to be the total taxable value of land and additions on the property. | Land | Improvement |
|---|---|---|---|---|
| 2025 | $3,198 | $369,200 | $68,300 | $300,900 |
| 2024 | $3,064 | $359,200 | $64,100 | $295,100 |
| 2023 | $2,828 | $349,500 | $64,100 | $285,400 |
| 2022 | $2,878 | $293,000 | $57,100 | $235,900 |
| 2021 | $2,552 | $272,900 | $57,100 | $215,800 |
| 2018 | $23 | $195,000 | $50,328 | $144,672 |
| 2017 | $2,260 | $181,300 | $49,733 | $131,567 |
| 2016 | $2,206 | $172,400 | $49,308 | $123,092 |
| 2015 | $2,362 | $174,200 | $49,387 | $124,813 |
| 2014 | -- | $157,500 | $48,475 | $109,025 |
| 2013 | -- | $157,700 | $48,510 | $109,190 |
Property History
| Date | Event | Price | List to Sale | Price per Sq Ft |
|---|---|---|---|---|
| 10/30/2025 10/30/25 | For Sale | $345,000 | -- | $125 / Sq Ft |
Purchase History
| Date | Type | Sale Price | Title Company |
|---|---|---|---|
| Warranty Deed | $260,000 | None Listed On Document |
Source: NorthstarMLS
MLS Number: 6811916
APN: 09.01184.00
- 4820 15th St NE
- 1226 45th Ave NE
- 1108 45th Ave NE
- 1106 45th Ave NE
- 1104 45th Ave NE
- 1102 45th Ave NE
- 1027 45th Ave NE
- 971 45th Ave NE
- 4631 9th St NE
- 4658 9th St NE
- 4745 8th Street Loop NE
- 4771 8th Street Loop NE
- 4783 8th Street Loop NE
- 4629 8th St NE
- 4653 8th St NE
- The Ashton Plan at Waters Edge
- The Mulberry Plan at Waters Edge - Liberty
- The Newport Plan at Waters Edge
- The Cheyenne Plan at Waters Edge
- The Newport Plan at Waters Edge - Liberty
- 1027 45th Ave NE
- 1570 E St Germain St
- 1277 15th St NE
- 2703 Mayhew Lake Rd NE
- 1451 2nd St SE
- 1244 E Saint Germain St
- 45 14th Ave NE
- 1220 E Saint Germain St
- 1604 7th St SE
- 299 14th Ave SE
- 401-425 15th Ave SE
- 401-405 14th Ave SE
- 1200 E Division St
- 1251 10th Ave NE
- 1155 10th Ave NE
- 1110 7th St SE Unit 50-205
- 1060 7th St SE
- 1617 University Dr SE
- 1812 16th St SE
- 1225 13th St SE
