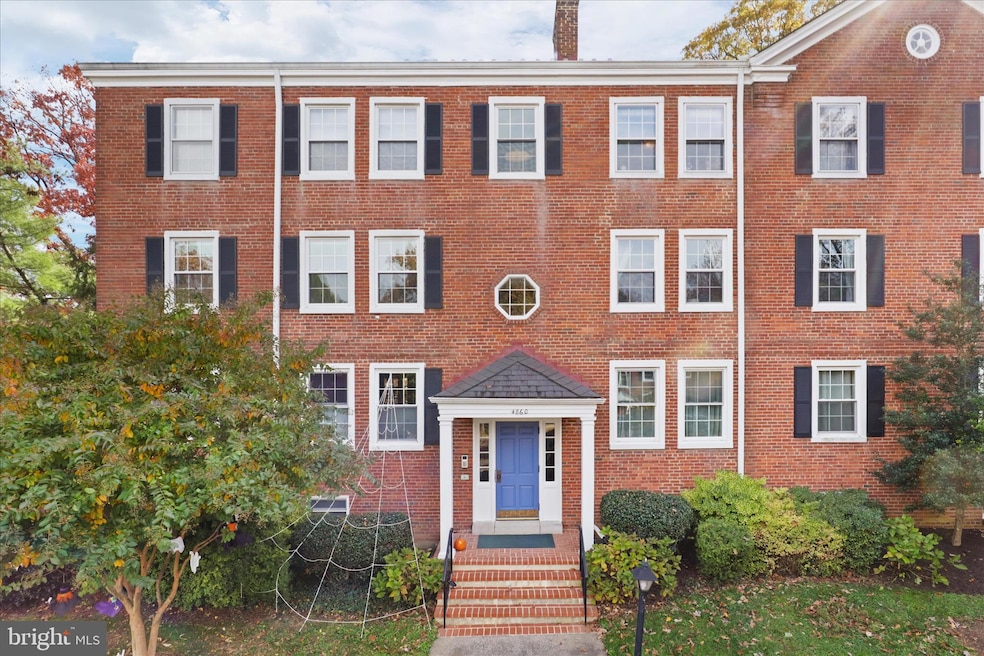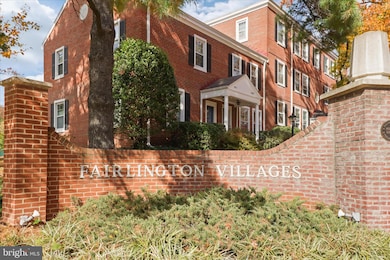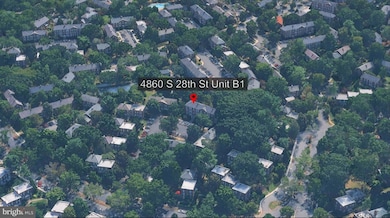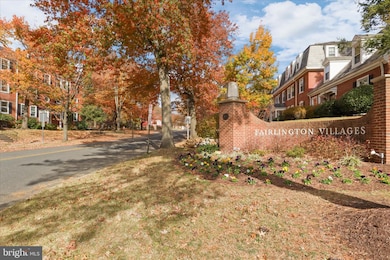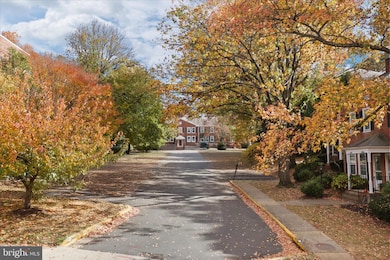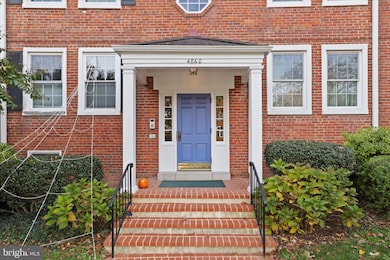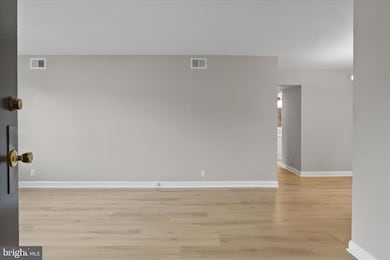4860 28th St S Unit B1 Arlington, VA 22206
Fairlington NeighborhoodHighlights
- Penthouse
- Colonial Architecture
- Tennis Courts
- Gunston Middle School Rated A-
- Community Pool
- Community Center
About This Home
Discover this beautifully updated corner-unit condo in the sought-after Fairlington Villages, known for its charming architecture, lush green spaces, and friendly community spirit. This light-filled 1-bedroom, 1-bath condo features a spacious open layout with luxury vinyl plank flooring, fresh paint, and custom window treatments for comfort and privacy. The inviting living and dining areas flow seamlessly to a private balcony, offering peaceful views of the landscaped courtyard, perfect for morning coffee or unwinding at the end of the day. The modern kitchen features two-tone cabinetry, quartz countertops, a chevron backsplash and stylish gold hardware. A spacious bedroom includes a walk-in closet and easy access to the updated bath with a sleek vanity and spa-inspired finishes. For added convenience, the home includes in-unit laundry and recently updated systems for efficiency and peace of mind. Fairlington Villages offers outstanding amenities, including pools, tennis courts, playgrounds, sports courts, car-wash stations, EV charging, and walking trails. Enjoy nearby Shirlington Dog Park, the Four Mile Run and W&OD Trails and all the shopping and dining of The Village at Shirlington, Old Town Alexandria, and Del Ray. Commuters can take advantage of the easy access to I-395, Route 7, Metrobus, and the DASH bus. Available for lease now. Pets considered on a case-by-case basis with a refundable deposit. Condo will be professionally managed.
Listing Agent
(954) 806-9116 novasahomes@gmail.com Keller Williams Capital Properties License #0225231475 Listed on: 11/06/2025

Co-Listing Agent
(203) 727-7423 msoledad@kw.com Keller Williams Capital Properties License #5015660
Condo Details
Home Type
- Condominium
Est. Annual Taxes
- $3,242
Year Built
- Built in 1944 | Remodeled in 2023
HOA Fees
- $277 Monthly HOA Fees
Home Design
- Penthouse
- Colonial Architecture
- Entry on the 2nd floor
- Brick Exterior Construction
Interior Spaces
- 711 Sq Ft Home
- Property has 1 Level
- Replacement Windows
- Living Room
- Dining Room
- Luxury Vinyl Plank Tile Flooring
Bedrooms and Bathrooms
- 1 Main Level Bedroom
- 1 Full Bathroom
Laundry
- Laundry on main level
- Washer and Dryer Hookup
Parking
- Parking Lot
- Off-Street Parking
Utilities
- 90% Forced Air Heating and Cooling System
- Electric Water Heater
Listing and Financial Details
- Residential Lease
- Security Deposit $2,100
- No Smoking Allowed
- 12-Month Min and 36-Month Max Lease Term
- Available 11/7/25
- $50 Application Fee
- Assessor Parcel Number 29-007-655
Community Details
Overview
- Association fees include common area maintenance, custodial services maintenance, exterior building maintenance, insurance, lawn maintenance, parking fee, management, pool(s), reserve funds, sewer, snow removal, trash, water
- Low-Rise Condominium
- Fairlinton Villages Condos
- Fairlington Villages Subdivision, Braddock V Floorplan
- Fairlington Villages Community
- Property Manager
Amenities
- Common Area
- Community Center
- Party Room
- Recreation Room
Recreation
- Tennis Courts
- Baseball Field
- Community Basketball Court
- Community Playground
- Community Pool
- Bike Trail
Pet Policy
- Limit on the number of pets
- Pet Size Limit
- Pet Deposit $1,000
- Dogs and Cats Allowed
Map
Source: Bright MLS
MLS Number: VAAR2065670
APN: 29-007-655
- 4894 28th St S
- 4836 29th St S Unit A1
- 4879 28th St S Unit A
- 4825 27th Rd S
- 2949 S Columbus St Unit A2
- 2659 S Walter Reed Dr Unit C
- 2605 S Walter Reed Dr Unit A
- 2950 S Columbus St Unit C1
- 2942 S Columbus St Unit A2
- 2990 S Columbus St
- 4644 28th Rd S Unit C
- 4520 King St Unit 601
- 2879 S Abingdon St
- 4706 30th St S Unit 2153
- 4710 30th St S Unit C1
- 4628 28th Rd S Unit A
- 4623 28th Rd S Unit C
- 4800 30th St S
- 3101 N Hampton Dr Unit 407
- 4619 28th Rd S Unit C
- 2856 S Buchanan St Unit B1
- 2822 S Buchanan St
- 4811 29th St S Unit A2
- 2927 S Dinwiddie St
- 2836 S Abingdon St
- 2741 S Buchanan St
- 2659 S Walter Reed Dr Unit C
- 2930 S Buchanan St Unit C2
- 2932 S Buchanan St Unit B2
- 4655 28th Rd S Unit A
- 4657 28th Rd S Unit A
- 2960 S Columbus St Unit B2
- 4390 King St
- 4520 King St Unit 709
- 3101 N Hampton Dr Unit 911
- 3200 S 28th St Unit 302
- 3101 N Hampton Dr Unit 1504
- 3101 N Hampton Dr Unit 202
- 3101 N Hampton Dr Unit 1419
- 3101 N Hampton Dr Unit 1009
